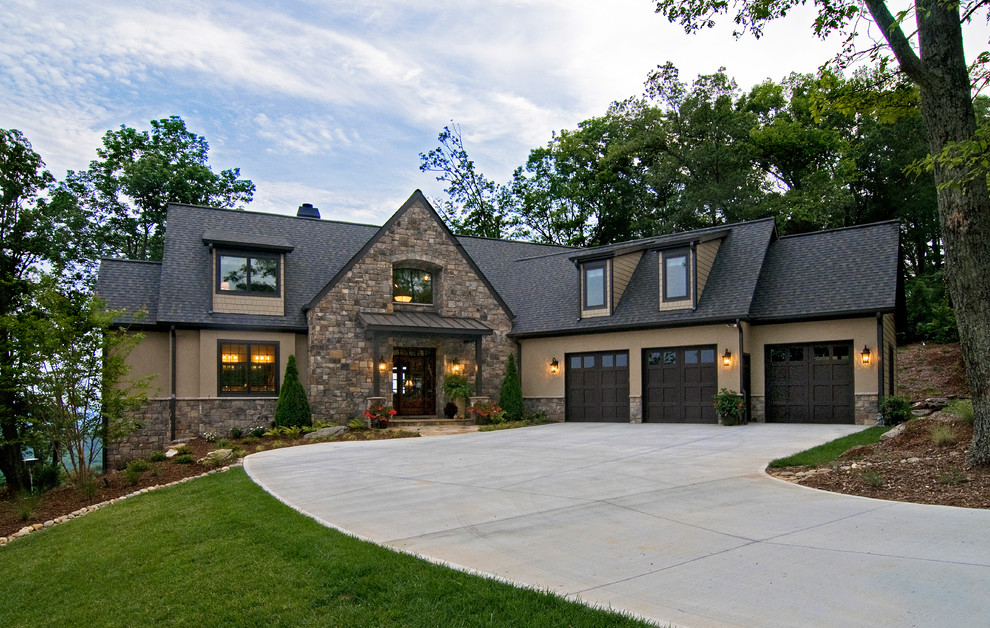
The Rockledge - Plan #875-D
Stone and siding combine to give this Craftsman design striking curb appeal. A portico sets the tone with a gentle arch and four stately columns. A clerestory above the front entrance floods the two-story foyer with natural light.
Inside, Old-World charm gives way to an open, family-efficient floor plan. The kitchen partitions the dining room and breakfast area and easily accesses a screened porch for outdoor entertaining. The great room features a two-story fireplace and French doors that lead to the rear porch. A family room also sports a fireplace and patio access.
The master bedroom is crowned by a tray ceiling, while a balcony with a curved alcove separates two additional bedrooms upstairs.

Garage doors