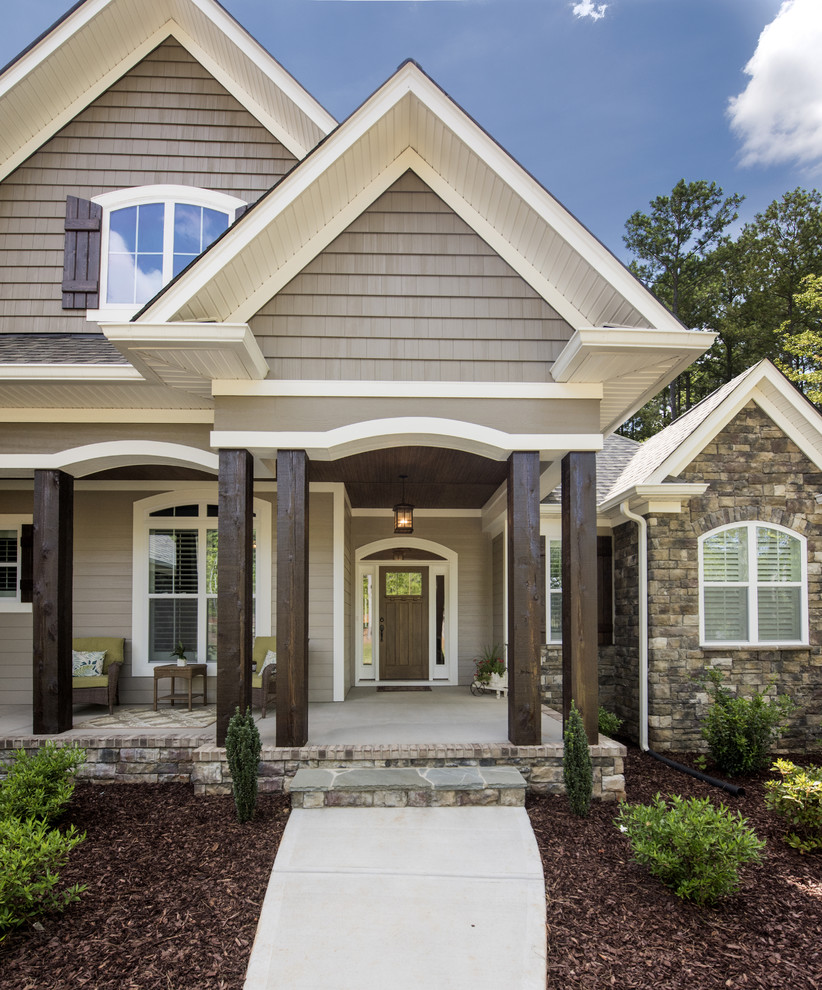
The Wilkerson Plan 1296
Arches and double columns form a welcoming entrance to the Wilkerson home plan. The foyer leads to the spacious great room, with a fireplace flanked by built-ins and topped with a stunning coffered ceiling. The kitchen includes plenty of counter space, a view of the great room, a breakfast bar perfect for quick meals, and is located near the utility room and flexible bonus room over the garage of this home plan.

Glass side panels, solid door