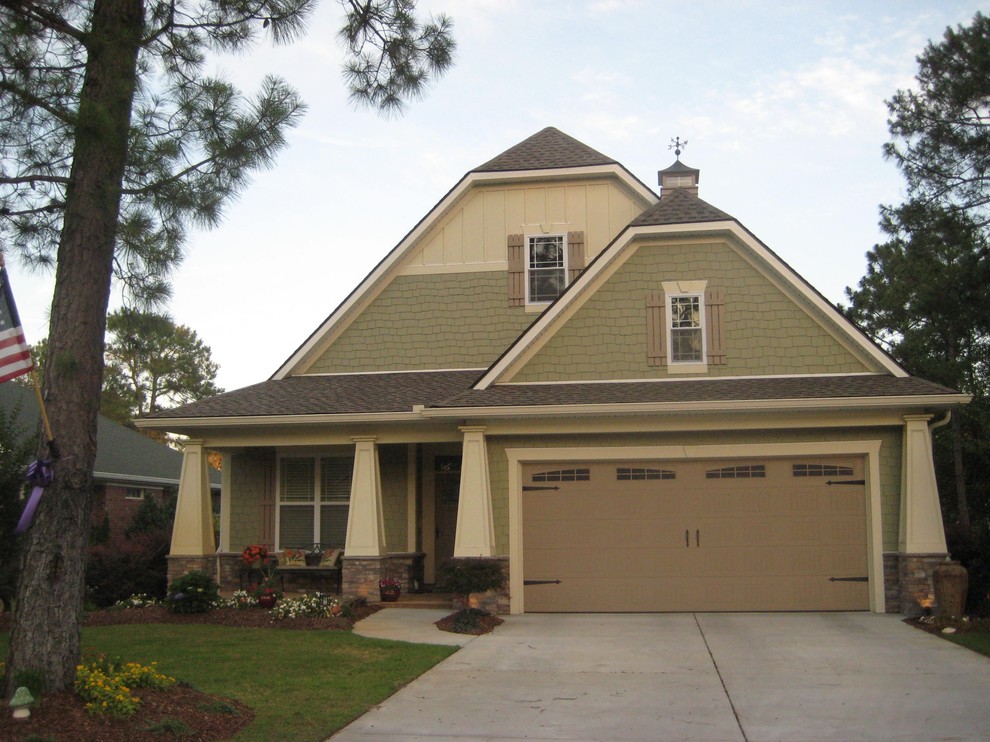
The Willamette- Plan#
This charming home features plenty of architectural elements that give it striking curb appeal. Columns accent the front porch, while a series of windows usher light throughout the house. Inside, this narrow-lot design is big on detail. A welcoming foyer greets visitors and is adjacent to a bedroom and bath. Upstairs, a spacious bonus room offers over 400 square feet in flexible living space. Downstairs, the open kitchen, dining and great rooms are an entertainer’s dream.
Tray ceilings crown the dining and great rooms, while porch access and a fireplace are additional details in the great room. The rear of the home is comprised of the master suite, which is truly impressive. His-and-hers walk-in closets as well as vanities are an added luxury, and the cathedral ceiling is a true highlight.

If possible, would be nice if either house or garage had a weather vane.