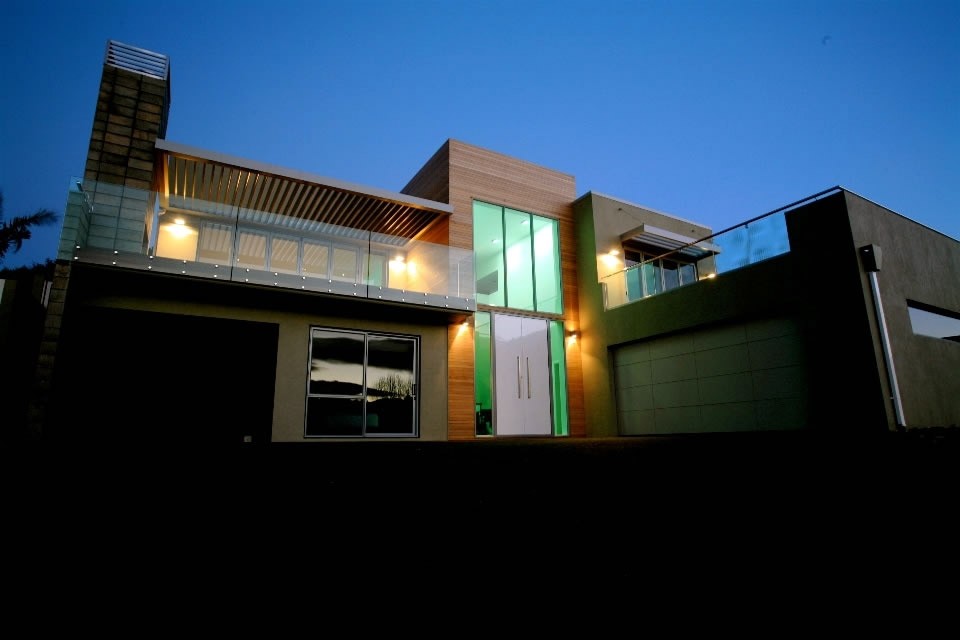
Thorne Residence
Thorne Residence
This home was specifically designed on a very steep, challenging site in the Saint Marks subdivision, Tauranga. The brief was to provide a family home with plenty of living spaces to serve a growing family. Read more...
There is a block basement cut into the site containing a guest suite & stand alone parking, entry, double garage, office and laundry. The upper floor is constructed mainly of Plaster Brick over timber framing and contains the open plan living areas, formal lounge, master suite, bedrooms, decks and sheltered courtyard.
The use of the stack bond masonry blocks and cedar slats over ply was incorporated to help define the individual architectural features. This also helps to provide some variation in texture and colour while staying true to the brief of producing a modern, durable architectural home. The cantilevered glass balustrade adds an element of transparency and reflection to round off the design’s appeal.
