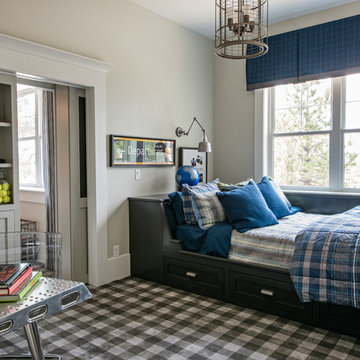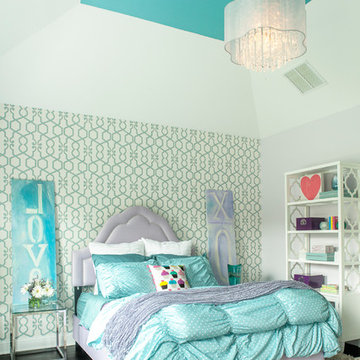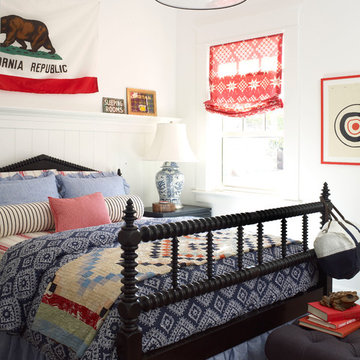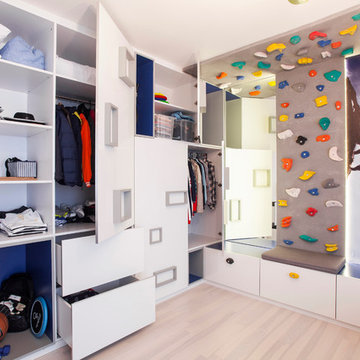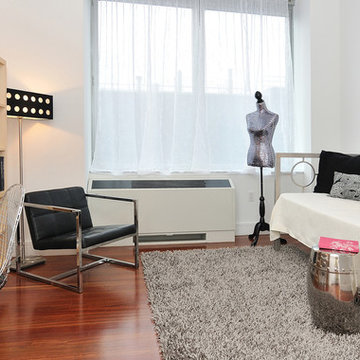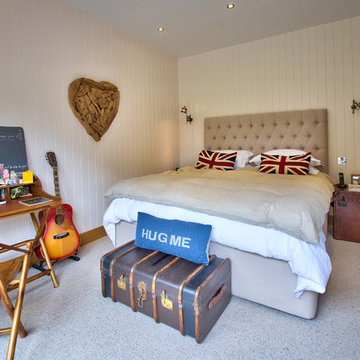Tonårsrum: foton, design och inspiration
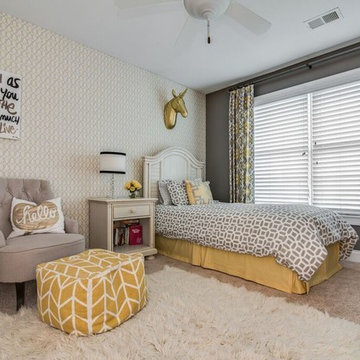
This teen girl wanted a new bedroom with gray and yellow color scheme. We gave her just that with some details in gold and some inspirational quotes for wall art.
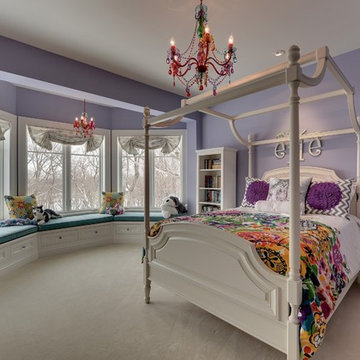
Mike McCaw - Spacecrafting / Architectural Photography
Exempel på ett klassiskt barnrum
Exempel på ett klassiskt barnrum
Hitta den rätta lokala yrkespersonen för ditt projekt
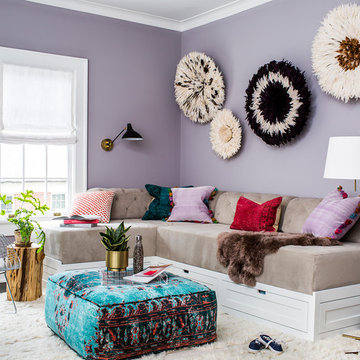
Photo by Jeff Herr
Inspiration för ett vintage vardagsrum, med lila väggar, mörkt trägolv och brunt golv
Inspiration för ett vintage vardagsrum, med lila väggar, mörkt trägolv och brunt golv
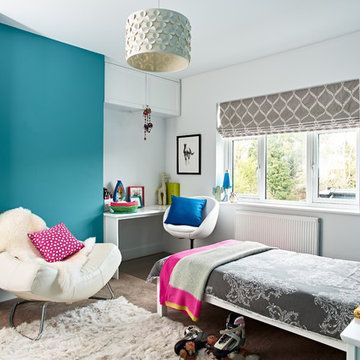
Adam Carter Photography & Philippa Spearing Styling
Idéer för ett stort modernt barnrum kombinerat med sovrum, med blå väggar, heltäckningsmatta och grått golv
Idéer för ett stort modernt barnrum kombinerat med sovrum, med blå väggar, heltäckningsmatta och grått golv
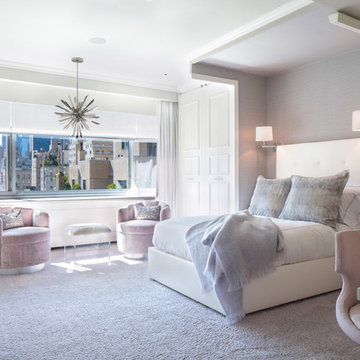
Exempel på ett klassiskt barnrum, med vita väggar, heltäckningsmatta och grått golv
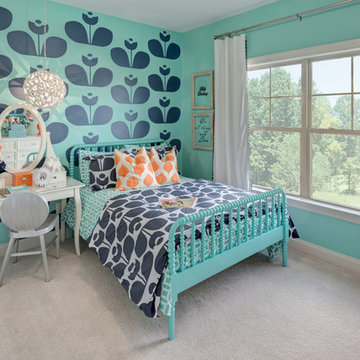
Bild på ett vintage barnrum kombinerat med sovrum, med heltäckningsmatta, beiget golv och flerfärgade väggar
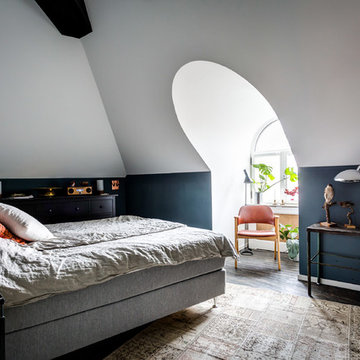
Henrik Nero
Inspiration för ett nordiskt sovrum, med svarta väggar och mörkt trägolv
Inspiration för ett nordiskt sovrum, med svarta väggar och mörkt trägolv
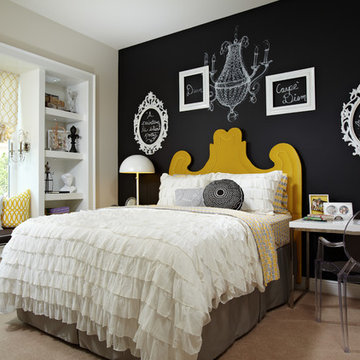
Sargent Photography
Idéer för att renovera ett eklektiskt gästrum, med svarta väggar och heltäckningsmatta
Idéer för att renovera ett eklektiskt gästrum, med svarta väggar och heltäckningsmatta
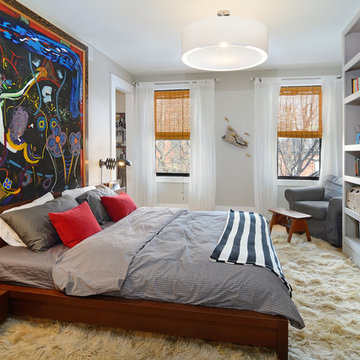
Property Marketed by Hudson Place Realty - Style meets substance in this circa 1875 townhouse. Completely renovated & restored in a contemporary, yet warm & welcoming style, 295 Pavonia Avenue is the ultimate home for the 21st century urban family. Set on a 25’ wide lot, this Hamilton Park home offers an ideal open floor plan, 5 bedrooms, 3.5 baths and a private outdoor oasis.
With 3,600 sq. ft. of living space, the owner’s triplex showcases a unique formal dining rotunda, living room with exposed brick and built in entertainment center, powder room and office nook. The upper bedroom floors feature a master suite separate sitting area, large walk-in closet with custom built-ins, a dream bath with an over-sized soaking tub, double vanity, separate shower and water closet. The top floor is its own private retreat complete with bedroom, full bath & large sitting room.
Tailor-made for the cooking enthusiast, the chef’s kitchen features a top notch appliance package with 48” Viking refrigerator, Kuppersbusch induction cooktop, built-in double wall oven and Bosch dishwasher, Dacor espresso maker, Viking wine refrigerator, Italian Zebra marble counters and walk-in pantry. A breakfast nook leads out to the large deck and yard for seamless indoor/outdoor entertaining.
Other building features include; a handsome façade with distinctive mansard roof, hardwood floors, Lutron lighting, home automation/sound system, 2 zone CAC, 3 zone radiant heat & tremendous storage, A garden level office and large one bedroom apartment with private entrances, round out this spectacular home.
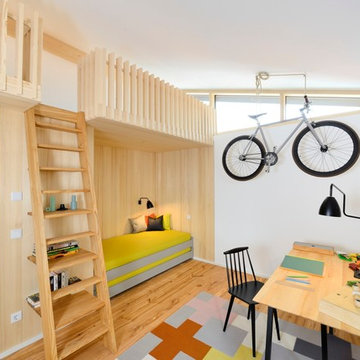
Das zweite Kinderzimmer fungiert in diesem Fall als Jugendzimmer. Durch raffinierte Idee kann man hier viel unterbringen.
Inredning av ett minimalistiskt mellanstort könsneutralt tonårsrum kombinerat med sovrum, med vita väggar och ljust trägolv
Inredning av ett minimalistiskt mellanstort könsneutralt tonårsrum kombinerat med sovrum, med vita väggar och ljust trägolv
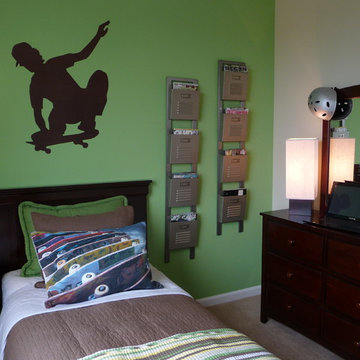
Skateboard themed bedroom
Photography by Jim Bartsch
Inspiration för ett eklektiskt barnrum kombinerat med sovrum, med heltäckningsmatta och flerfärgade väggar
Inspiration för ett eklektiskt barnrum kombinerat med sovrum, med heltäckningsmatta och flerfärgade väggar
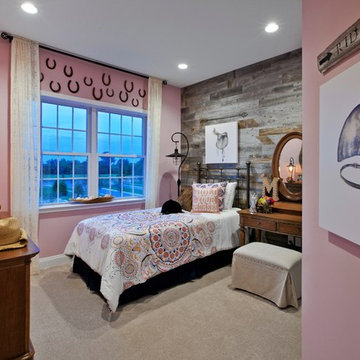
Bild på ett vintage barnrum kombinerat med sovrum, med rosa väggar och heltäckningsmatta
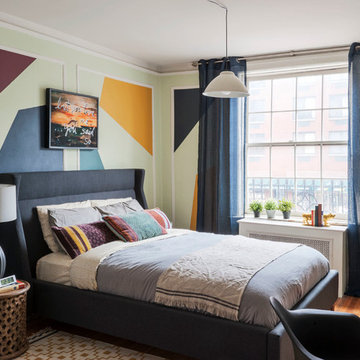
A West Village Bachelor pad bedroom, featuring a hand-painted geometric design that highlights the pre-war features of the space, like the picture moldings. Additionally, because the client wanted both a work space and a place to put his TV (the pre-war wall could not hold a wall mounted tv!), we designed a custom desk/console piece out of reclaimed wood and metal hairpin legs that served both purposes, and fit the space perfectly.
Photos by Matthew Williams
Tonårsrum: foton, design och inspiration
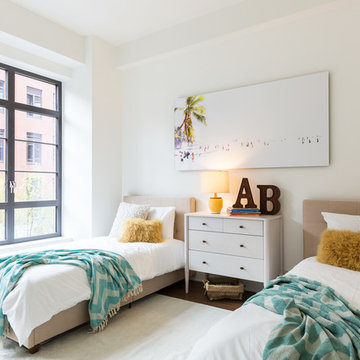
Anne Ruthman
Inspiration för mellanstora moderna könsneutrala tonårsrum kombinerat med sovrum, med vita väggar och mellanmörkt trägolv
Inspiration för mellanstora moderna könsneutrala tonårsrum kombinerat med sovrum, med vita väggar och mellanmörkt trägolv
5



















