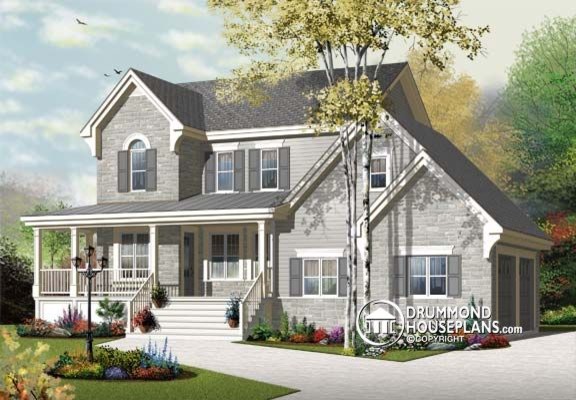
Traditional Farmhouse home design # 3862-V1 by Drummond House Plans
ILLUSTRATION - Country house plans no. 3862-V1 by Drummond House Plans
COASTAL COTTAGE INSPIRATION
Inspired by homes dotting the east coast, this handsome home is destined to be a favorite nation-wide.
A large, covered porch ensures a welcoming entrance. The presence of the garage is concealed by forward-facing windows and gable detail and discreet side doors.
On the main level, we find a spacious living room. The eye is drawn beyond to the dining room with triple garden doors. The kitchen is positioned to easily liaise with either space. Also located on the main level are a half-bath and laundry room.
On the upper level, we find the master retreat complete with spacious master bath and walk-in closet. In addition, we find two secondary bedrooms and a bathroom.
This fine home has room for all!
Drummond House Plans - 2015 Copyrights
