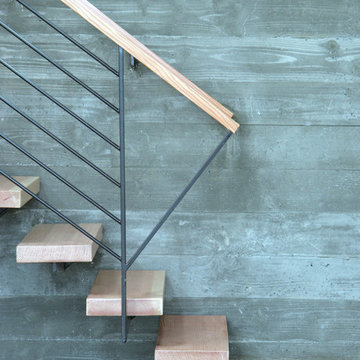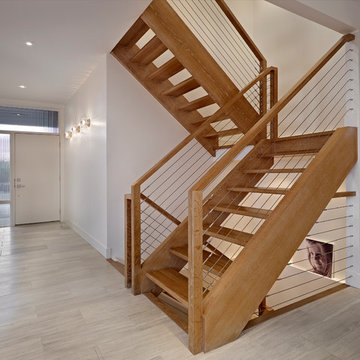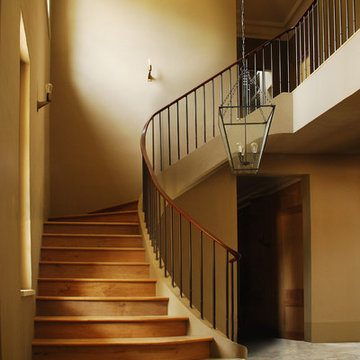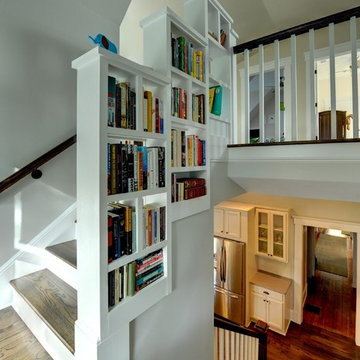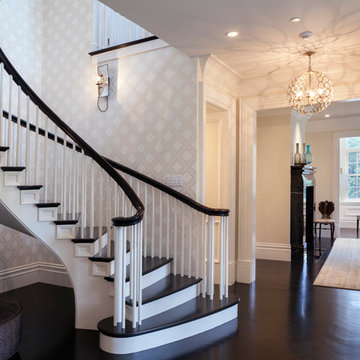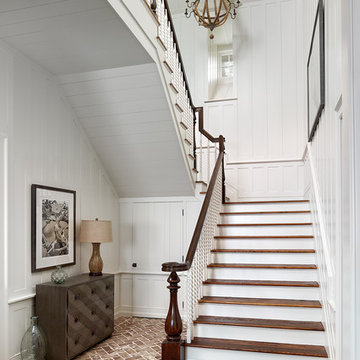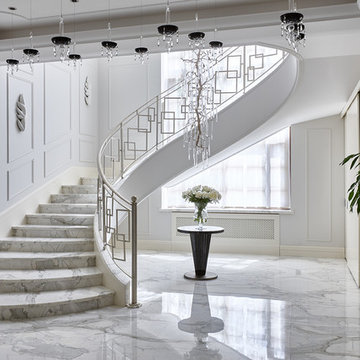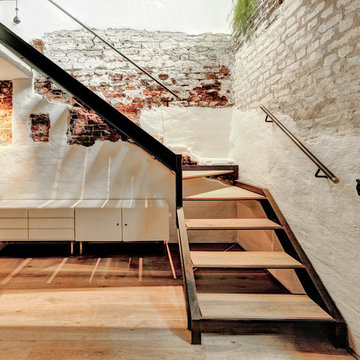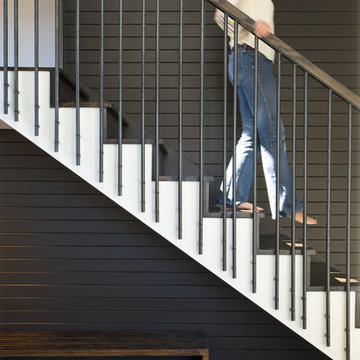Trappräcken: foton, design och inspiration
Sortera efter:
Budget
Sortera efter:Populärt i dag
61 - 80 av 319 foton
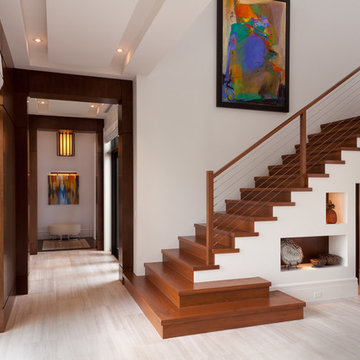
Walnut planks surround the limestone flooring. Lit niches were added to the walnut stainless stair case to add interest. Symmetrical hallways were to create drama with perfectly lit pieces of art. •Photo by Argonaut Architectural•
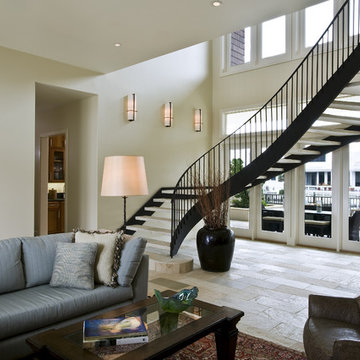
A custom home on the Gulf Coast
Bild på en stor funkis svängd trappa i kalk, med öppna sättsteg och räcke i metall
Bild på en stor funkis svängd trappa i kalk, med öppna sättsteg och räcke i metall
Hitta den rätta lokala yrkespersonen för ditt projekt
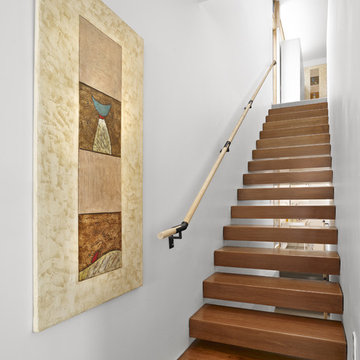
LG House (Edmonton)
Design :: thirdstone inc. [^]
Photography :: Merle Prosofsky
Inspiration för en funkis flytande trappa, med öppna sättsteg
Inspiration för en funkis flytande trappa, med öppna sättsteg
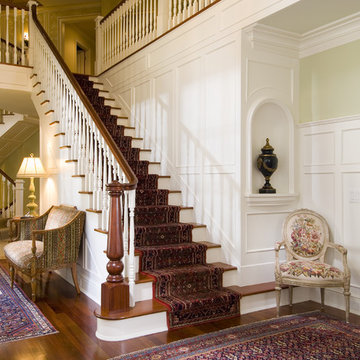
This deep-red, Persian antique runner was custom sized and fitted on this expansive staircase, one of many in this architecturally complex and dynamic house. It cascades down and into another antique beauty with a unique, green center medallion complementing the green tones of the walls.
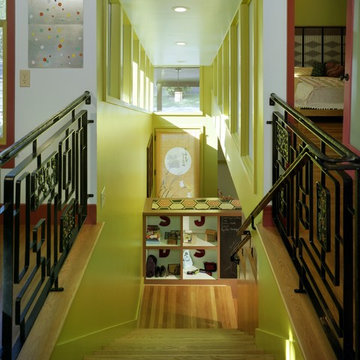
A 1930s vintage duplex located on a prominent corner of Pemberton Heights in historic West Austin was converted into a single-family residence that reflects the owner’s interest in the combined aesthetic of mid-century American and Japanese design. The contemporary elements - a metal clad stair, a garage/workshop and a screened porch - elegantly integrate old and new and artfully accommodate the modern lifestyle of a young family. This house was featured on the AIA Homes Tour. The house includes many
inventive organizational features, including “mission control,” an area by the side entry that includes a message board, compartments for each person’s belongings, and a drawer that contains plugs for phone and other gadget
recharging, conveniently placed out of sight. A stepped storage cabinet, or Japanese tansu cabinet, was built adjacent to the stair leading from the kitchen to the upper floor.
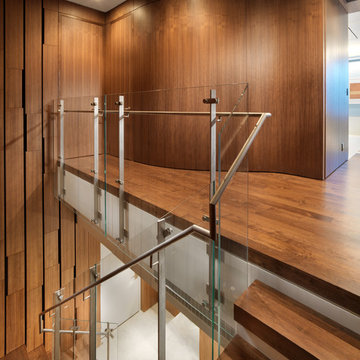
An interior build-out of a two-level penthouse unit in a prestigious downtown highrise. The design emphasizes the continuity of space for a loft-like environment. Sliding doors transform the unit into discrete rooms as needed. The material palette reinforces this spatial flow: white concrete floors, touch-latch cabinetry, slip-matched walnut paneling and powder-coated steel counters. Whole-house lighting, audio, video and shade controls are all controllable from an iPhone, Collaboration: Joel Sanders Architect, New York. Photographer: Rien van Rijthoven
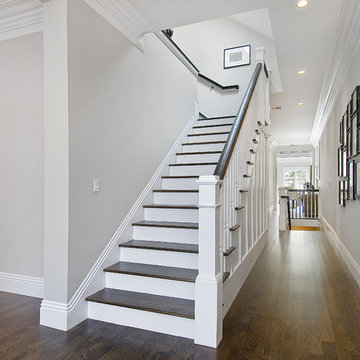
design and construction by Cardea Building Co.
Inredning av en klassisk trappa i trä
Inredning av en klassisk trappa i trä
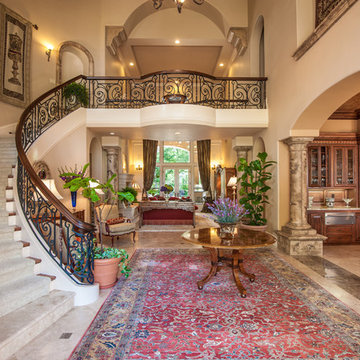
Rich Baum Photography
Medelhavsstil inredning av en svängd trappa i trä, med sättsteg i målat trä
Medelhavsstil inredning av en svängd trappa i trä, med sättsteg i målat trä
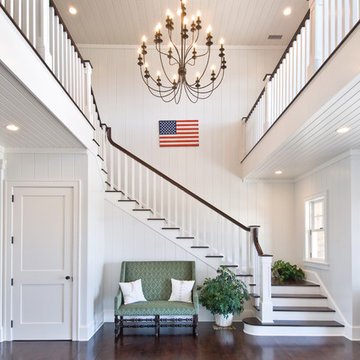
This beautiful Hamptons beach house welcomes you with a double foyer and classic wrap around staircase.
Photo by Ron Papageorge
Inspiration för klassiska l-trappor i trä, med sättsteg i målat trä
Inspiration för klassiska l-trappor i trä, med sättsteg i målat trä
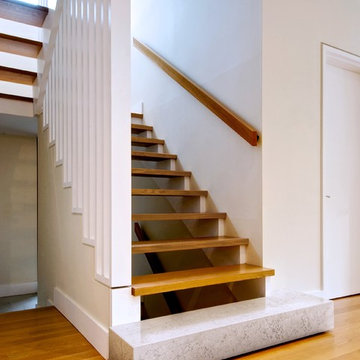
Andrew Snow Photography © Houzz 2012
Bild på en funkis trappa i trä, med öppna sättsteg och räcke i trä
Bild på en funkis trappa i trä, med öppna sättsteg och räcke i trä
Trappräcken: foton, design och inspiration
4
