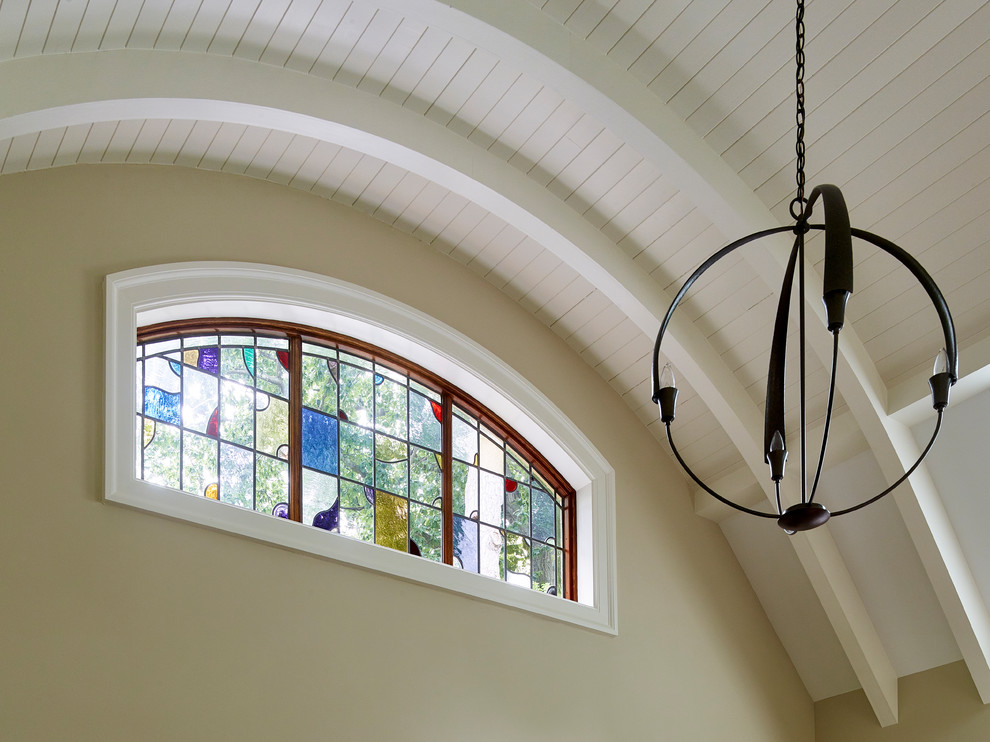
Tudor Mansion: Kitchen and Family Room Alterations
Maximizing openness and natural light were the goals in renovating the casual kitchen and family room spaces of this Main Line home to blend with the unique 1920s detailing. The kitchen was modernized with new cabinetry and appliances, and a narrow service stair was replaced with a grander, open switchback stair with a landing. The entire second floor above the adjacent family room was removed to create a cathedral ceiling with custom trim and millwork, large skylights and stained-glass windows.
