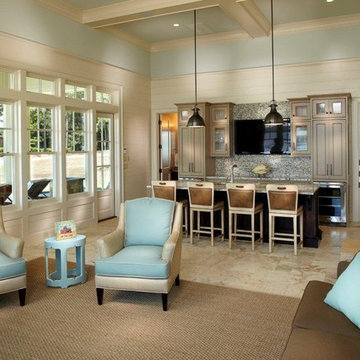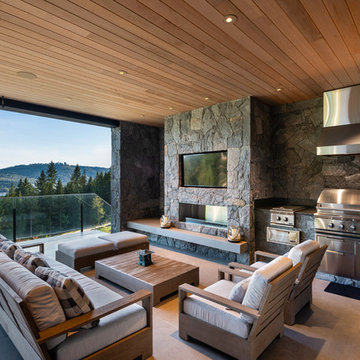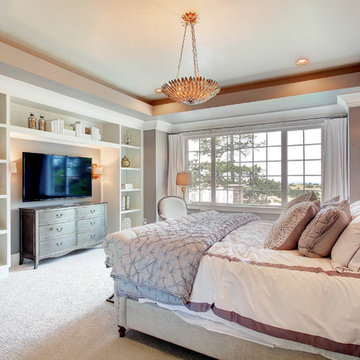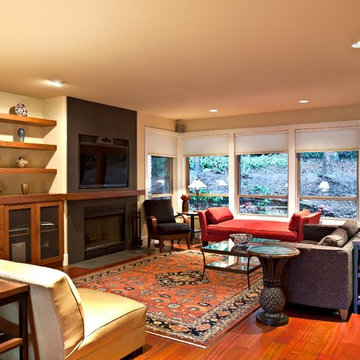Tv-vägg: foton, design och inspiration
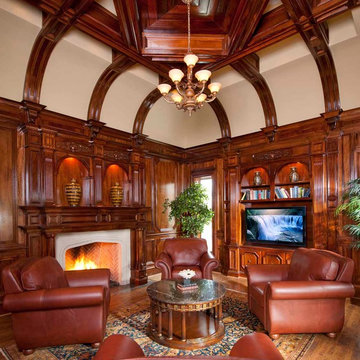
Designer: Tracy Rasor, Allied ASID
Design Firm: Dallas Design Group, Interiors
Photographer: Dan Piassick
Foto på ett mellanstort vintage separat vardagsrum, med en standard öppen spis och en inbyggd mediavägg
Foto på ett mellanstort vintage separat vardagsrum, med en standard öppen spis och en inbyggd mediavägg
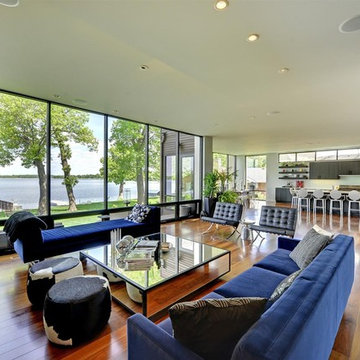
Inspiration för moderna allrum med öppen planlösning, med mellanmörkt trägolv, TV i ett hörn och brunt golv
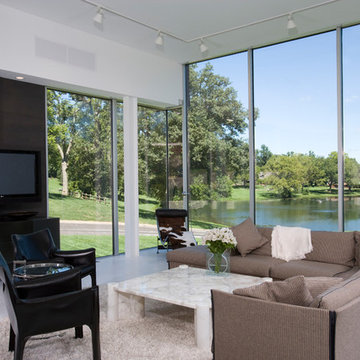
For this house “contextual” means focusing the good view and taking the bad view out of focus. In order to accomplish this, the form of the house was inspired by horse blinders. Conceived as two tubes with directed views, one tube is for entertaining and the other one for sleeping. Directly across the street from the house is a lake, “the good view.” On all other sides of the house are neighbors of very close proximity which cause privacy issues and unpleasant views – “the bad view.” Thus the sides and rear are mostly solid in order to block out the less desirable views and the front is completely transparent in order to frame and capture the lake – “horse blinders.” There are several sustainable features in the house’s detailing. The entire structure is made of pre-fabricated recycled steel and concrete. Through the extensive use of high tech and super efficient glass, both as windows and clerestories, there is no need for artificial light during the day. The heating for the building is provided by a radiant system composed of several hundred feet of tubes filled with hot water embedded into the concrete floors. The façade is made up of composite board that is held away from the skin in order to create ventilated façade. This ventilation helps to control the temperature of the building envelope and a more stable temperature indoors. Photo Credit: Alistair Tutton
Hitta den rätta lokala yrkespersonen för ditt projekt
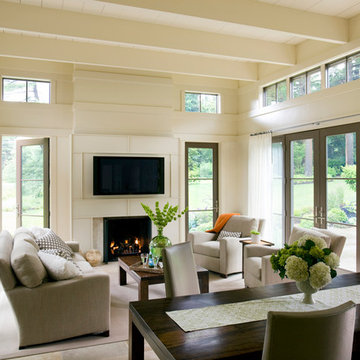
Eric Roth
Idéer för ett klassiskt allrum med öppen planlösning, med beige väggar, en standard öppen spis och en väggmonterad TV
Idéer för ett klassiskt allrum med öppen planlösning, med beige väggar, en standard öppen spis och en väggmonterad TV
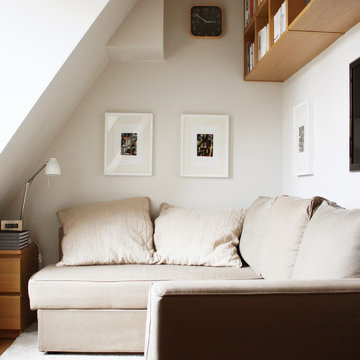
Bild på ett funkis vardagsrum, med vita väggar, mellanmörkt trägolv, en väggmonterad TV och brunt golv
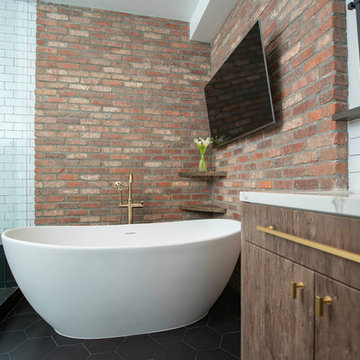
Exempel på ett modernt vit vitt en-suite badrum, med släta luckor, bruna skåp, ett fristående badkar, en hörndusch, vit kakel, tunnelbanekakel, flerfärgade väggar, cementgolv, ett undermonterad handfat, bänkskiva i kvarts, svart golv och dusch med gångjärnsdörr
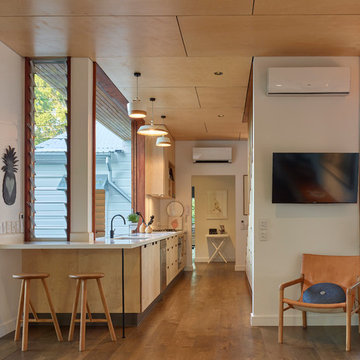
Scott Burrows
Idéer för små funkis vitt parallellkök, med släta luckor, skåp i ljust trä, bänkskiva i kvarts, vitt stänkskydd, rostfria vitvaror, brunt golv, en undermonterad diskho, fönster som stänkskydd och mellanmörkt trägolv
Idéer för små funkis vitt parallellkök, med släta luckor, skåp i ljust trä, bänkskiva i kvarts, vitt stänkskydd, rostfria vitvaror, brunt golv, en undermonterad diskho, fönster som stänkskydd och mellanmörkt trägolv
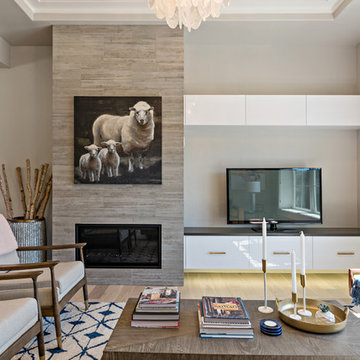
Inspiration för klassiska vardagsrum, med ett finrum, grå väggar, ljust trägolv, en bred öppen spis, en fristående TV och beiget golv
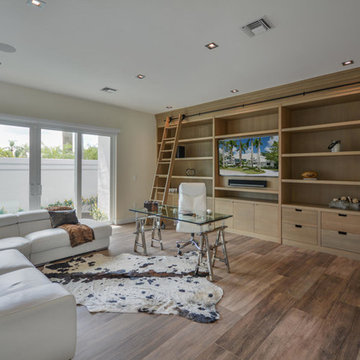
Inredning av ett modernt arbetsrum, med gula väggar, mellanmörkt trägolv och ett fristående skrivbord
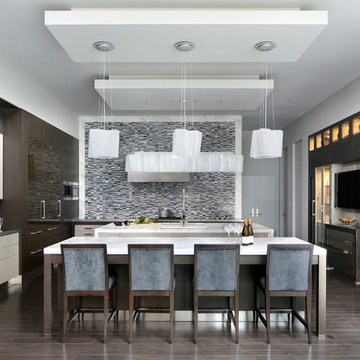
Designer: Leslie Lamarre
TRG Architects http://www.trgarch.com
Exempel på ett mycket stort modernt u-kök, med en undermonterad diskho, släta luckor, grått stänkskydd, stänkskydd i mosaik och flera köksöar
Exempel på ett mycket stort modernt u-kök, med en undermonterad diskho, släta luckor, grått stänkskydd, stänkskydd i mosaik och flera köksöar
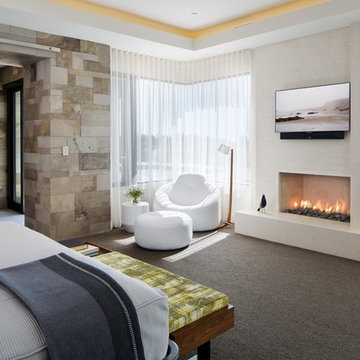
Inspiration för ett funkis sovrum, med heltäckningsmatta och en standard öppen spis
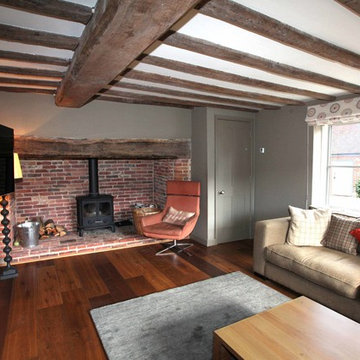
Provision of a new extension to a Grade II Listed Building, which is believed to date back to the 17th Century and is located within the South Downs National Park. The brief was to provide an enhanced kitchen/dining room and a whole house refurbishment including loft conversion and re-roofing works. Won the small scale residential category in the 2014 Sussex Heritage Awards.
Photos by Sue Salton Photography
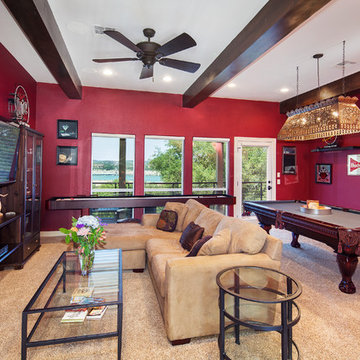
Shuffleboard and pool tables provide plenty of entertainment in this gameroom with Aggie-inspired maroon painted walls.
Tre Dunham | Fine Focus Photography
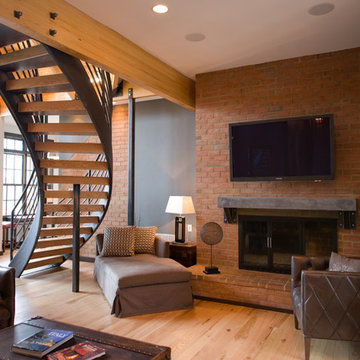
Inspiration för moderna allrum med öppen planlösning, med mellanmörkt trägolv, en standard öppen spis, en spiselkrans i tegelsten och en väggmonterad TV
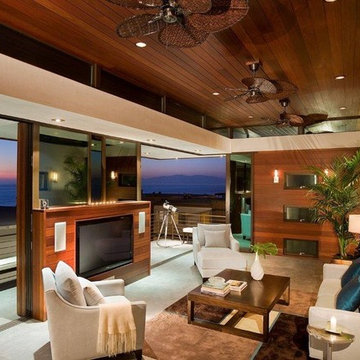
The floor plan of this 3-story ocean view home takes into account the most optimal levels and vistas for leisure and entertaining while creating privacy for the living quarters. Privately defined great room, dining room and living room spaces open onto one another to achieve a sense of expansive connection while still maintaining their subtle intimacy. Visually seamless transitions between indoor/outdoor spaces are a signature of Steve Lazar. Thoughtfully designed by Steve Lazar of design + build by South Swell. designbuildbysouthswell.com
Tv-vägg: foton, design och inspiration
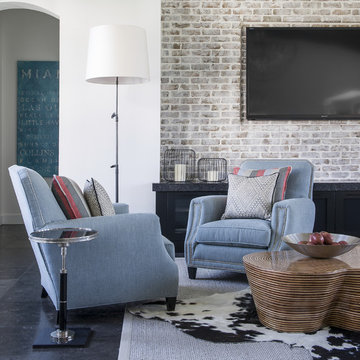
Stephen Allen Photography
Foto på ett stort eklektiskt allrum med öppen planlösning, med vita väggar, en väggmonterad TV, ett finrum och kalkstensgolv
Foto på ett stort eklektiskt allrum med öppen planlösning, med vita väggar, en väggmonterad TV, ett finrum och kalkstensgolv
104



















