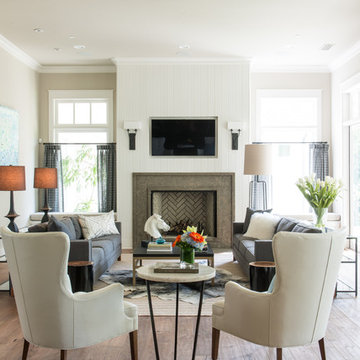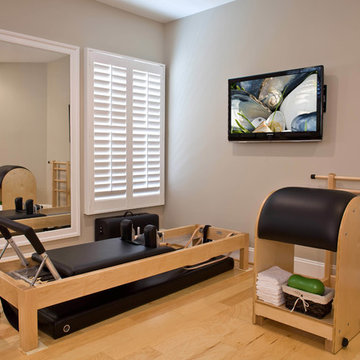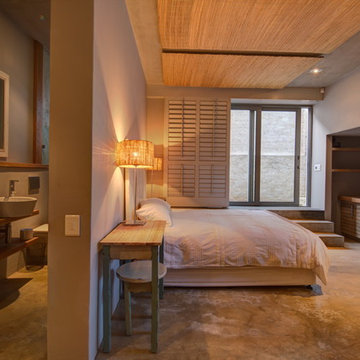Tv-vägg: foton, design och inspiration
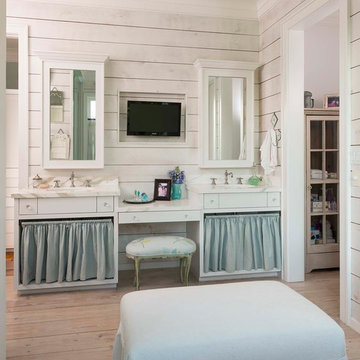
Danny Piassick
Bild på ett lantligt badrum, med släta luckor, vita skåp, vita väggar och ljust trägolv
Bild på ett lantligt badrum, med släta luckor, vita skåp, vita väggar och ljust trägolv
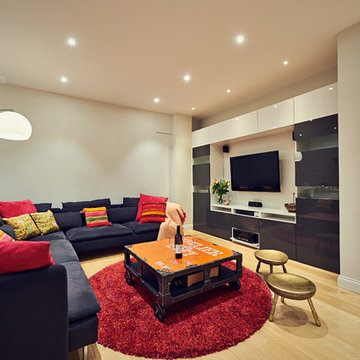
Marco Joe Fazio
Exempel på ett mellanstort modernt allrum med öppen planlösning, med en väggmonterad TV, ljust trägolv och vita väggar
Exempel på ett mellanstort modernt allrum med öppen planlösning, med en väggmonterad TV, ljust trägolv och vita väggar
Hitta den rätta lokala yrkespersonen för ditt projekt
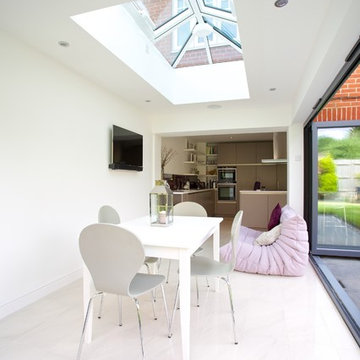
Phil Green
Inredning av ett modernt mellanstort kök med matplats, med vita väggar och klinkergolv i porslin
Inredning av ett modernt mellanstort kök med matplats, med vita väggar och klinkergolv i porslin
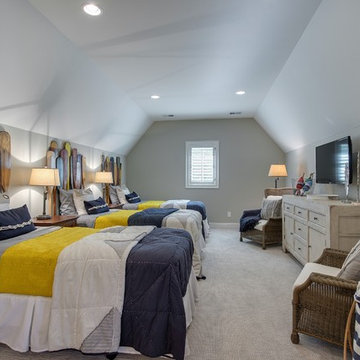
Spacecrafting
Idéer för att renovera ett stort maritimt gästrum, med grå väggar och heltäckningsmatta
Idéer för att renovera ett stort maritimt gästrum, med grå väggar och heltäckningsmatta
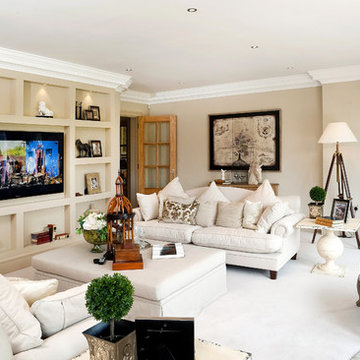
Idéer för ett klassiskt separat vardagsrum, med ett finrum, beige väggar och heltäckningsmatta
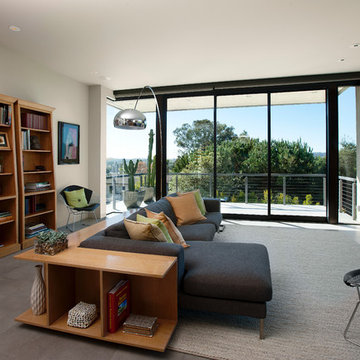
The Tice Residences replace a run-down and aging duplex with two separate, modern, Santa Barbara homes. Although the unique creek-side site (which the client’s original home looked toward across a small ravine) proposed significant challenges, the clients were certain they wanted to live on the lush “Riviera” hillside.
The challenges presented were ultimately overcome through a thorough and careful study of site conditions. With an extremely efficient use of space and strategic placement of windows and decks, privacy is maintained while affording expansive views from each home to the creek, downtown Santa Barbara and Pacific Ocean beyond. Both homes appear to have far more openness than their compact lots afford.
The solution strikes a balance between enclosure and openness. Walls and landscape elements divide and protect two private domains, and are in turn, carefully penetrated to reveal views.
Both homes are variations on one consistent theme: elegant composition of contemporary, “warm” materials; strong roof planes punctuated by vertical masses; and floating decks. The project forms an intimate connection with its setting by using site-excavated stone, terracing landscape planters with native plantings, and utilizing the shade provided by its ancient Riviera Oak trees.
2012 AIA Santa Barbara Chapter Merit Award
Jim Bartsch Photography
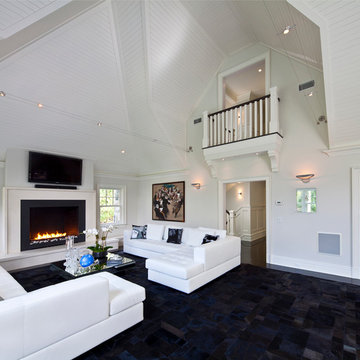
Inspiration för klassiska vardagsrum, med en bred öppen spis och en väggmonterad TV
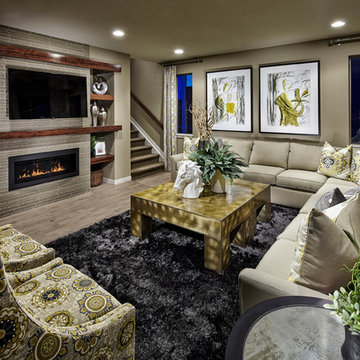
A contemporary masterpiece with the perfect blend of sophistication and curb appeal. The spacious family room of the Nouvel was designed to maximize livability, featuring Kentwood Brushed Oak Wolf Creek hardwood flooring, and a stunning gas fireplace with floor to ceiling Arizona Tile Fibra Linen Stack mosaics.
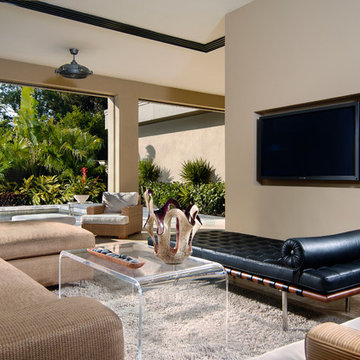
Amaryllis is almost beyond description; the entire back of the home opens seamlessly to a gigantic covered entertainment lanai and can only be described as a visual testament to the indoor/outdoor aesthetic which is commonly a part of our designs. This home includes four bedrooms, six full bathrooms, and two half bathrooms. Additional features include a theatre room, a separate private spa room near the swimming pool, a very large open kitchen, family room, and dining spaces that coupled with a huge master suite with adjacent flex space. The bedrooms and bathrooms upstairs flank a large entertaining space which seamlessly flows out to the second floor lounge balcony terrace. Outdoor entertaining will not be a problem in this home since almost every room on the first floor opens to the lanai and swimming pool. 4,516 square feet of air conditioned space is enveloped in the total square footage of 6,417 under roof area.
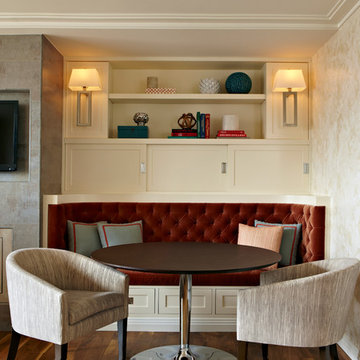
Jacob Snavely Photography
Bild på ett litet vintage separat vardagsrum, med beige väggar, mörkt trägolv, en väggmonterad TV, ett finrum, en standard öppen spis, en spiselkrans i metall och brunt golv
Bild på ett litet vintage separat vardagsrum, med beige väggar, mörkt trägolv, en väggmonterad TV, ett finrum, en standard öppen spis, en spiselkrans i metall och brunt golv
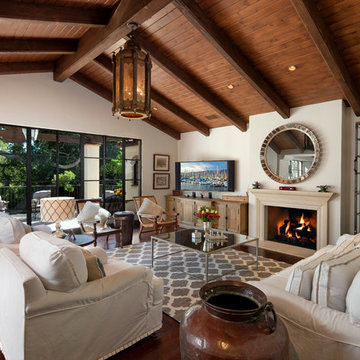
Living room and fireplace.
Inspiration för ett medelhavsstil vardagsrum, med vita väggar och en standard öppen spis
Inspiration för ett medelhavsstil vardagsrum, med vita väggar och en standard öppen spis
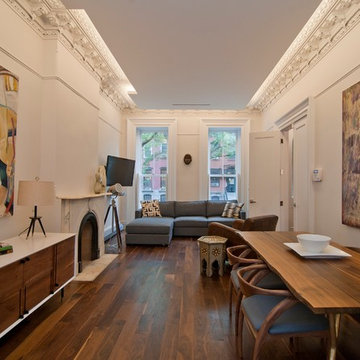
The home maintains beautiful original detail including lovely arched double entry way doors, thick frames and pocket doors and elaborate crown moldings. There is also a lovely, very large garden.
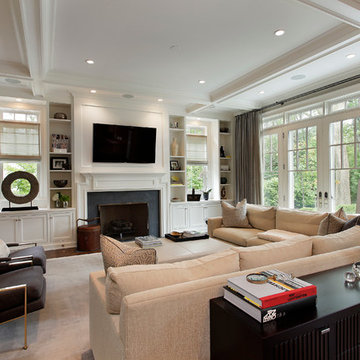
Idéer för ett klassiskt vardagsrum, med en standard öppen spis och en väggmonterad TV
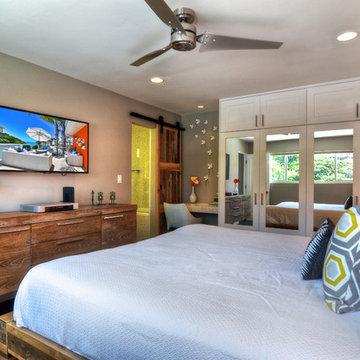
Bowman Group Architectural Photography
Inspiration för ett tropiskt sovrum, med grå väggar
Inspiration för ett tropiskt sovrum, med grå väggar
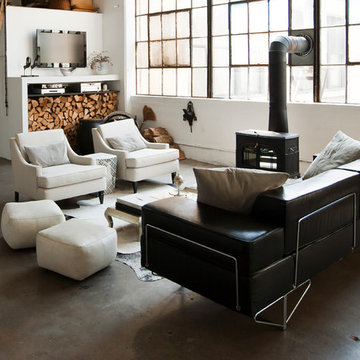
Photo: Chris Dorsey © 2013 Houzz
Design: Alina Preciado, Dar Gitane
Bild på ett industriellt allrum med öppen planlösning, med betonggolv och en öppen vedspis
Bild på ett industriellt allrum med öppen planlösning, med betonggolv och en öppen vedspis
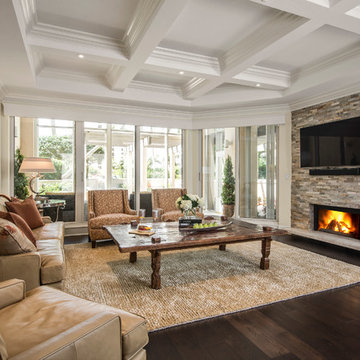
Amber Fredreiksen Photography
Inspiration för ett mellanstort vintage separat vardagsrum, med en spiselkrans i sten, ett finrum, beige väggar, mörkt trägolv, en standard öppen spis och brunt golv
Inspiration för ett mellanstort vintage separat vardagsrum, med en spiselkrans i sten, ett finrum, beige väggar, mörkt trägolv, en standard öppen spis och brunt golv
Tv-vägg: foton, design och inspiration
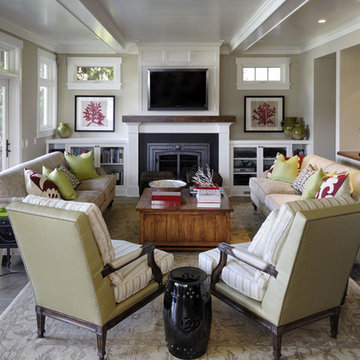
Klassisk inredning av ett stort vardagsrum, med beige väggar, en standard öppen spis och en väggmonterad TV
36



















