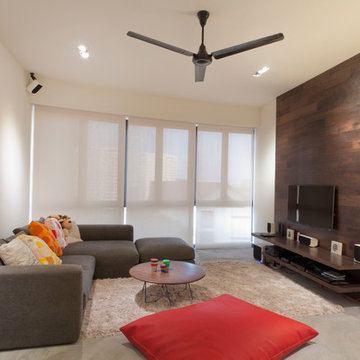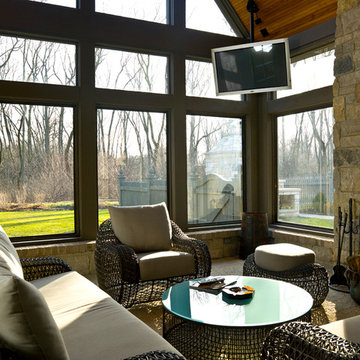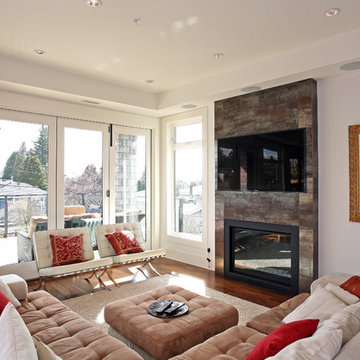Tv-vägg: foton, design och inspiration
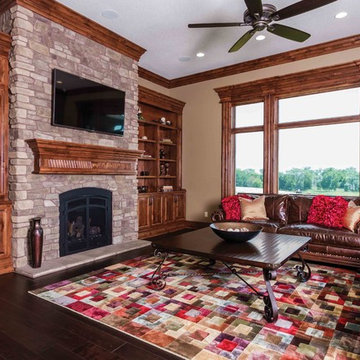
Inspiration för ett vintage allrum, med beige väggar, mörkt trägolv, en standard öppen spis, en spiselkrans i sten och en väggmonterad TV
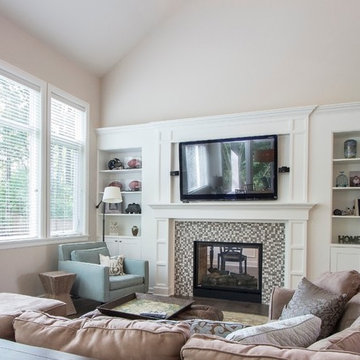
Fireplace, Cabinets with Shelves above, Double Sided Fireplace
Klassisk inredning av ett vardagsrum, med en dubbelsidig öppen spis och en spiselkrans i trä
Klassisk inredning av ett vardagsrum, med en dubbelsidig öppen spis och en spiselkrans i trä
Hitta den rätta lokala yrkespersonen för ditt projekt
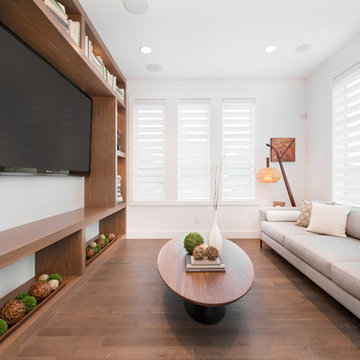
Inspiration för moderna avskilda allrum, med vita väggar, mellanmörkt trägolv och en väggmonterad TV
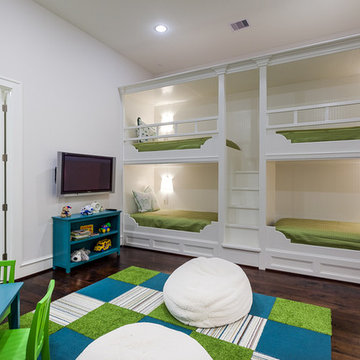
Connie Anderson Photography -
Builder - Frankel Building Group
Klassisk inredning av ett barnrum kombinerat med lekrum
Klassisk inredning av ett barnrum kombinerat med lekrum
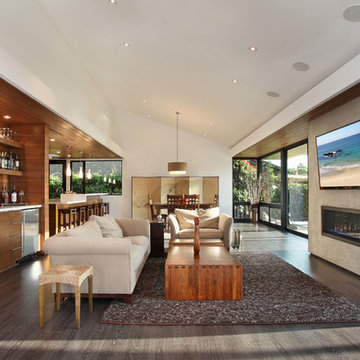
Architecture and Design by Anders Lasater Architects. Photos by Jeri Koegel.
Modern inredning av ett vardagsrum, med en spiselkrans i betong och en hemmabar
Modern inredning av ett vardagsrum, med en spiselkrans i betong och en hemmabar
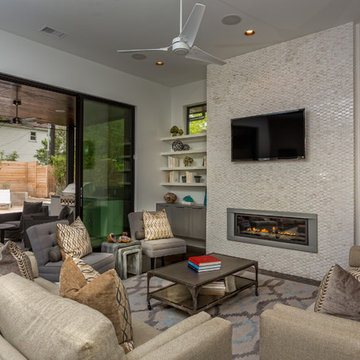
Located on a small infill lot in central Austin, this residence was designed to meet the needs of a growing family and an ambitious program. The program had to address challenging city and neighborhood restrictions while maintaining an open floor plan. The exterior materials are employed to define volumes and translate between the defined forms. This vocabulary continues visually inside the home. On this tight lot, it was important to openly connect the main living areas with the exterior, integrating the rear screened-in terrace with the backyard and pool. The Owner's Suite maintains privacy on the quieter corner of the lot. Natural light was an important factor in design. Glazing works in tandem with the deep overhangs to provide ambient lighting and allows for the most pleasing views. Natural materials and light, which were critical to the clients, help define the house to achieve a simplistic, clean demeanor in this historic neighborhood.
Photography by Jerry Hayes
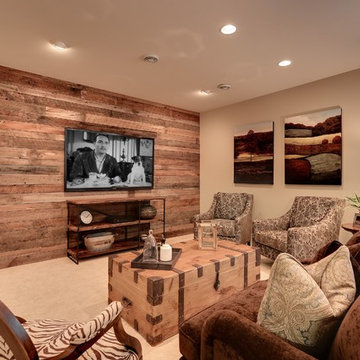
Mike McCaw - Spacecrafting / Architectural Photography
Exempel på en klassisk källare utan fönster, med beige väggar, heltäckningsmatta och beiget golv
Exempel på en klassisk källare utan fönster, med beige väggar, heltäckningsmatta och beiget golv
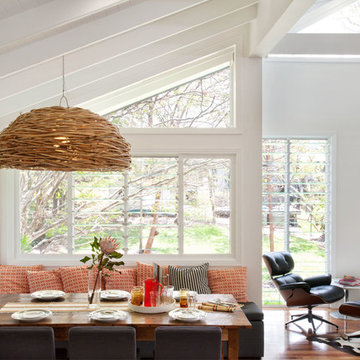
A cosy dining nook with with a bench seat under the window. The large pendant light makes the dining space intimate while still being part of a large open plan space.
www.laramasselos.com
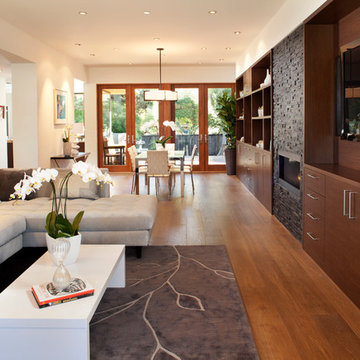
Open living and dining room gives an unobstructed view to the rear yard through large French doors. A continuous wall of built-in cabinets provides tons of storage with the stone wall and fireplace demarcating the two spaces. The ceiling heights have been raised two feet to ten feet overall creating a generous volume. The whole house is radiant heated using a Warmboard sub-floor product.
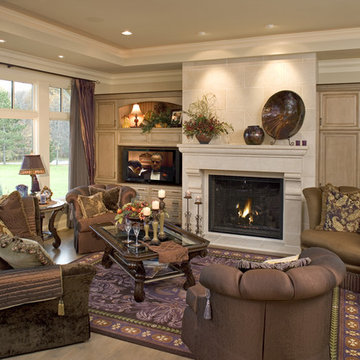
Photography: Landmark Photography
Idéer för att renovera ett stort vintage allrum med öppen planlösning, med en standard öppen spis, en inbyggd mediavägg, beige väggar och ljust trägolv
Idéer för att renovera ett stort vintage allrum med öppen planlösning, med en standard öppen spis, en inbyggd mediavägg, beige väggar och ljust trägolv

Photographed by: Julie Soefer Photography
Idéer för stora vintage allrum med öppen planlösning, med blå väggar, mörkt trägolv, en väggmonterad TV, en hemmabar, en spiselkrans i trä och en öppen hörnspis
Idéer för stora vintage allrum med öppen planlösning, med blå väggar, mörkt trägolv, en väggmonterad TV, en hemmabar, en spiselkrans i trä och en öppen hörnspis
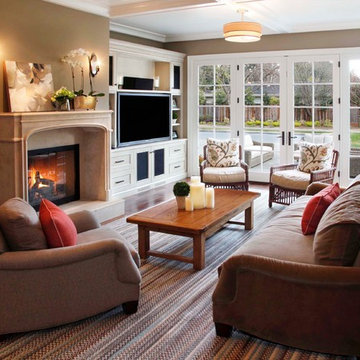
Named for its enduring beauty and timeless architecture – Magnolia is an East Coast Hampton Traditional design. Boasting a main foyer that offers a stunning custom built wall paneled system that wraps into the framed openings of the formal dining and living spaces. Attention is drawn to the fine tile and granite selections with open faced nailed wood flooring, and beautiful furnishings. This Magnolia, a Markay Johnson crafted masterpiece, is inviting in its qualities, comfort of living, and finest of details.
Builder: Markay Johnson Construction
Architect: John Stewart Architects
Designer: KFR Design
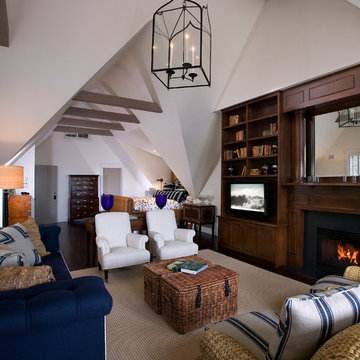
Idéer för mellanstora lantliga allrum med öppen planlösning, med vita väggar, mörkt trägolv, en standard öppen spis, en inbyggd mediavägg och en spiselkrans i trä
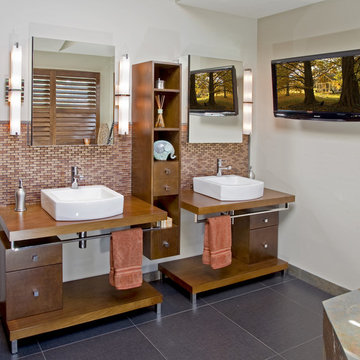
This master bath is a place of tranquility and peace, and it was transformed into an earthy, modern, adult retreat with a functional and unique design aesthetic. Our clients' deep love of art can be seen through the design and materials that made this master bath its own piece of artwork. The bathroom is filled with warm, earthy tones juxtaposed by clean, crisp lines and design. An under mount corner Jacuzzi tub is surrounded by rich materials, making it a major feature in the redesigned space. The large, oversized shower incorporates his and her shower heads, alcoves, Brazilian slate, and charcoal pebbles. A slate-covered, freestanding wall in the shower makes a statement, acting as a piece of sculpture in the room and creating more privacy for the shower area. The walnut floating cabinetry used for the his and hers vanities and central storage unit creates an open and airy feeling the the space while providing multiple storage solutions. The use of Brazilian multi-color slate, amber colored glass tile, black linen tile, and walnut cabinetry and shutters creates a relaxing retreat in which to escape from the everyday.
Photo: Randl Bye Photography
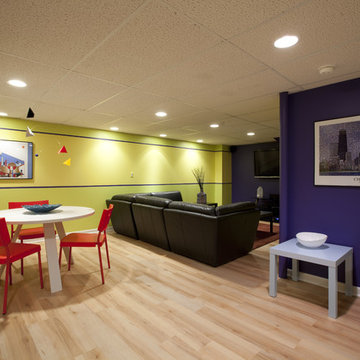
Having already chosen paint colors for the upstairs of this modern home, the basement was the last room to be done. The dramatic paint colors were inspired by the clients’ already existing artwork. The white table and red chairs were chosen to ‘pop’ against the yellow and green walls, as were the three low tables grouped together in front of the blue wall.
Tv-vägg: foton, design och inspiration
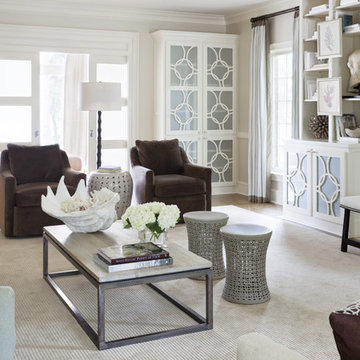
Walls are Sherwin Williams Wool Skein
Inspiration för mellanstora klassiska allrum med öppen planlösning, med beige väggar, en standard öppen spis, en väggmonterad TV och en spiselkrans i sten
Inspiration för mellanstora klassiska allrum med öppen planlösning, med beige väggar, en standard öppen spis, en väggmonterad TV och en spiselkrans i sten
52



















