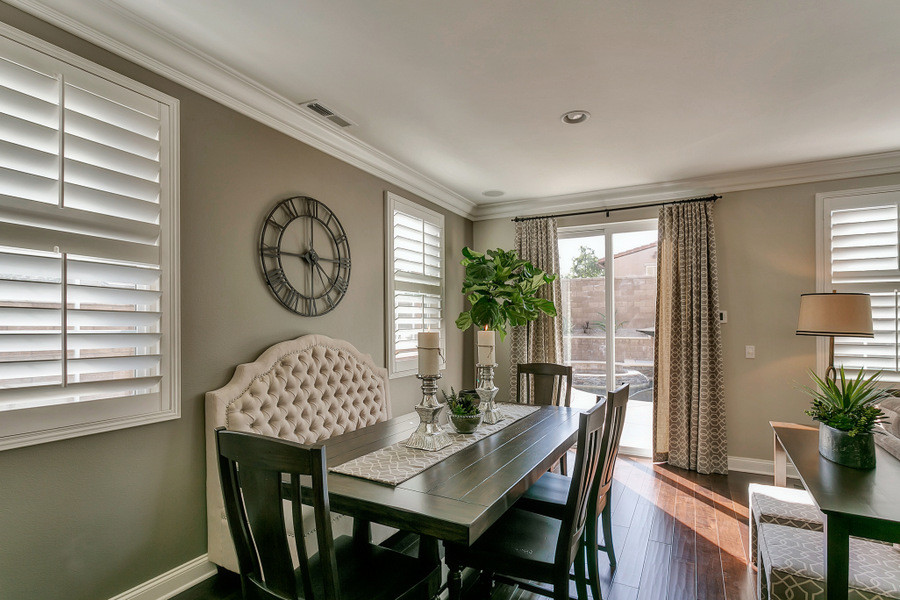
UPLAND Interior Design by Imagine: Crebs Way
This family contacted me to remodel their kitchen and family room after moving into their home in The Colonies in Upland, CA. I replaced the old white 4×4 tile counters with Cambria quartz on the base cabinets and white persa granite on the oversized island. I had the existing cabinets refaced in a two-tone color scheme and added new hardware in both bronze and silver. The back splash is marble in an offset subway pattern with a frame of 1×1’s above the cook top. A custom hood was made to top the new Wolf cook top. New pendant lighting above the island was added to create some ambiance and make the island feel less massive. Upgraded stainless steel appliances add some sparkle to the space. Custom swivel barstools add counter top seating. I topped things off with some beautiful 8″ crown molding to make the space feel more complete.
In the family room and dining nook areas, I wanted to provide a lot of seating for friends and family. I achieved this by having a large custom sectional and ottoman made, installing a dining table that seats 6 and a sofa table that doubles as extra seating behind the sectional. I wanted to create some cohesiveness between this area and the kitchen so I had custom drapes made in the same fabric as the barstools, pillows, sofa table ottomans and table runner. A large fiddle leaf fig tree and some other greenery and accessories were added to warm up the space.
