Vägghyllor: foton, design och inspiration

Inredning av ett modernt allrum med öppen planlösning, med vita väggar, mellanmörkt trägolv, en bred öppen spis, en spiselkrans i sten och brunt golv
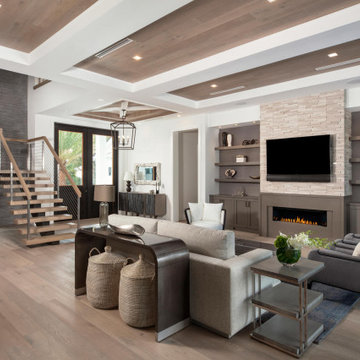
Foto på ett funkis allrum med öppen planlösning, med vita väggar, mellanmörkt trägolv, en bred öppen spis, en väggmonterad TV och brunt golv
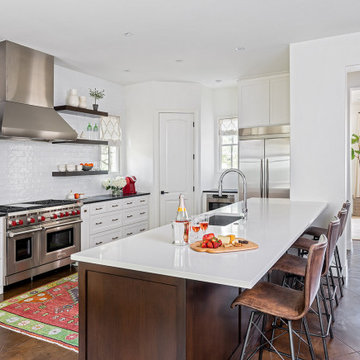
Inspiration för ett stort vintage vit vitt kök, med luckor med infälld panel, vita skåp, bänkskiva i kvarts, vitt stänkskydd, stänkskydd i tunnelbanekakel, rostfria vitvaror, betonggolv, en köksö, brunt golv och en undermonterad diskho
Hitta den rätta lokala yrkespersonen för ditt projekt

The only thing that stayed was the sink placement and the dining room location. Clarissa and her team took out the wall opposite the sink to allow for an open floorplan leading into the adjacent living room. She got rid of the breakfast nook and capitalized on the space to allow for more pantry area.
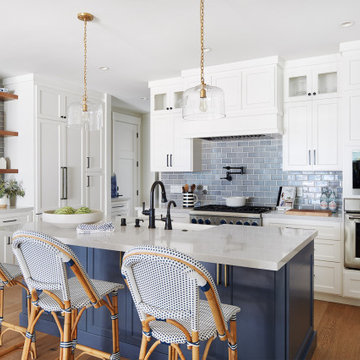
Inspiration för stora klassiska grått l-kök, med en rustik diskho, skåp i shakerstil, vita skåp, blått stänkskydd, en köksö och brunt golv
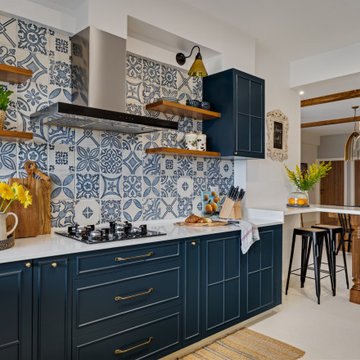
Inredning av ett medelhavsstil vit vitt kök och matrum, med luckor med infälld panel, blå skåp, blått stänkskydd och beiget golv

Idéer för ett stort lantligt grå l-kök, med en rustik diskho, skåp i shakerstil, vita skåp, blått stänkskydd, stänkskydd i keramik, rostfria vitvaror, en köksö och brunt golv
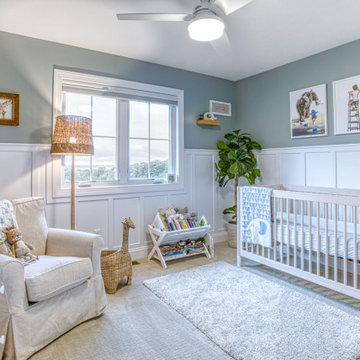
Bild på ett stort vintage könsneutralt babyrum, med grå väggar, heltäckningsmatta och beiget golv

This exciting ‘whole house’ project began when a couple contacted us while house shopping. They found a 1980s contemporary colonial in Delafield with a great wooded lot on Nagawicka Lake. The kitchen and bathrooms were outdated but it had plenty of space and potential.
We toured the home, learned about their design style and dream for the new space. The goal of this project was to create a contemporary space that was interesting and unique. Above all, they wanted a home where they could entertain and make a future.
At first, the couple thought they wanted to remodel only the kitchen and master suite. But after seeing Kowalske Kitchen & Bath’s design for transforming the entire house, they wanted to remodel it all. The couple purchased the home and hired us as the design-build-remodel contractor.
First Floor Remodel
The biggest transformation of this home is the first floor. The original entry was dark and closed off. By removing the dining room walls, we opened up the space for a grand entry into the kitchen and dining room. The open-concept kitchen features a large navy island, blue subway tile backsplash, bamboo wood shelves and fun lighting.
On the first floor, we also turned a bathroom/sauna into a full bathroom and powder room. We were excited to give them a ‘wow’ powder room with a yellow penny tile wall, floating bamboo vanity and chic geometric cement tile floor.
Second Floor Remodel
The second floor remodel included a fireplace landing area, master suite, and turning an open loft area into a bedroom and bathroom.
In the master suite, we removed a large whirlpool tub and reconfigured the bathroom/closet space. For a clean and classic look, the couple chose a black and white color pallet. We used subway tile on the walls in the large walk-in shower, a glass door with matte black finish, hexagon tile on the floor, a black vanity and quartz counters.
Flooring, trim and doors were updated throughout the home for a cohesive look.
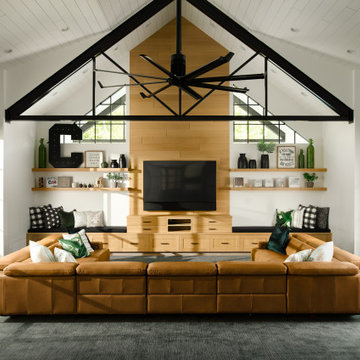
Lantlig inredning av ett allrum, med vita väggar, heltäckningsmatta, en väggmonterad TV och grått golv

Idéer för ett lantligt vit l-kök, med en rustik diskho, skåp i shakerstil, vita skåp, grått stänkskydd, stänkskydd i tunnelbanekakel, rostfria vitvaror, mellanmörkt trägolv, en köksö och brunt golv
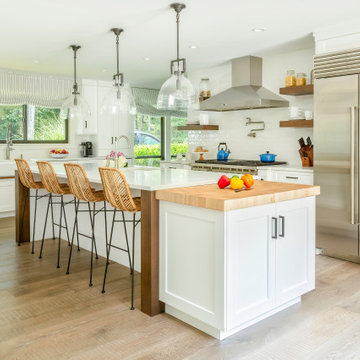
Wood inserts and floating shelves were used to create a modern farmhouse look. In addition, to add to the style, oil-rubbed bronze hardware and lighting were selected. The flooring is wide-plank oak. The range and steam oven are Wolf. Side-by-side refrigerator and freezer are Sub Zero.

Inredning av ett modernt litet beige linjärt beige kök med öppen planlösning, med en nedsänkt diskho, släta luckor, vita skåp, träbänkskiva, vitt stänkskydd, stänkskydd i tunnelbanekakel, rostfria vitvaror och grått golv
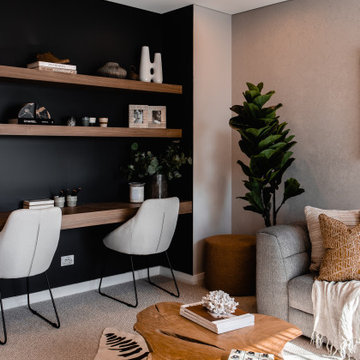
Idéer för ett modernt arbetsrum, med svarta väggar, heltäckningsmatta, ett inbyggt skrivbord och grått golv

Inredning av ett modernt mellanstort beige beige kök, med en undermonterad diskho, släta luckor, vita skåp, träbänkskiva, grått stänkskydd, stänkskydd i mosaik, integrerade vitvaror, mellanmörkt trägolv, en halv köksö och beiget golv
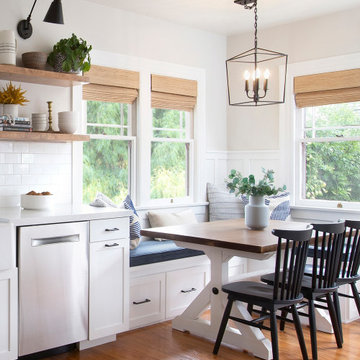
Bild på ett lantligt vit vitt kök och matrum, med skåp i shakerstil, vita skåp, mellanmörkt trägolv och brunt golv

Idéer för ett mellanstort modernt vit kök, med släta luckor, grå skåp, integrerade vitvaror, mellanmörkt trägolv och brunt golv
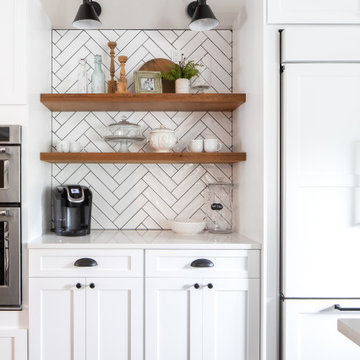
Idéer för ett mellanstort lantligt vit linjärt kök, med skåp i shakerstil, vita skåp, vitt stänkskydd, stänkskydd i keramik, mellanmörkt trägolv och brunt golv

Today’s basements are much more than dark, dingy spaces or rec rooms of years ago. Because homeowners are spending more time in them, basements have evolved into lower-levels with distinctive spaces, complete with stone and marble fireplaces, sitting areas, coffee and wine bars, home theaters, over sized guest suites and bathrooms that rival some of the most luxurious resort accommodations.
Gracing the lakeshore of Lake Beulah, this homes lower-level presents a beautiful opening to the deck and offers dynamic lake views. To take advantage of the home’s placement, the homeowner wanted to enhance the lower-level and provide a more rustic feel to match the home’s main level, while making the space more functional for boating equipment and easy access to the pier and lakefront.
Jeff Auberger designed a seating area to transform into a theater room with a touch of a button. A hidden screen descends from the ceiling, offering a perfect place to relax after a day on the lake. Our team worked with a local company that supplies reclaimed barn board to add to the decor and finish off the new space. Using salvaged wood from a corn crib located in nearby Delavan, Jeff designed a charming area near the patio door that features two closets behind sliding barn doors and a bench nestled between the closets, providing an ideal spot to hang wet towels and store flip flops after a day of boating. The reclaimed barn board was also incorporated into built-in shelving alongside the fireplace and an accent wall in the updated kitchenette.
Lastly the children in this home are fans of the Harry Potter book series, so naturally, there was a Harry Potter themed cupboard under the stairs created. This cozy reading nook features Hogwartz banners and wizarding wands that would amaze any fan of the book series.
Vägghyllor: foton, design och inspiration

Exempel på ett stort modernt vit vitt l-kök, med en undermonterad diskho, släta luckor, skåp i ljust trä, vitt stänkskydd, rostfria vitvaror, mellanmörkt trägolv, en köksö och brunt golv
4


















