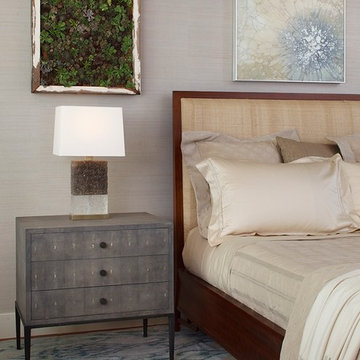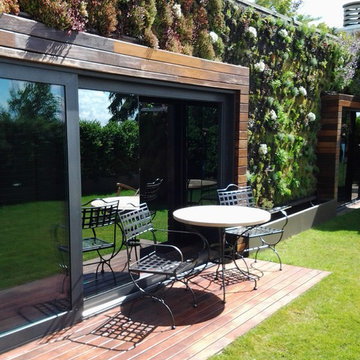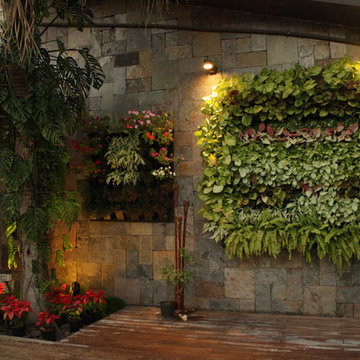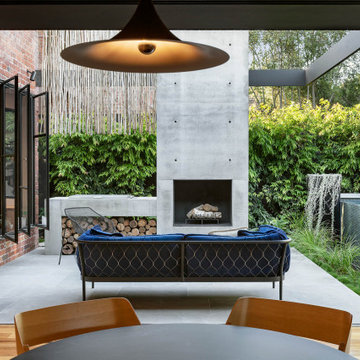Vertikal trädgård: foton, design och inspiration
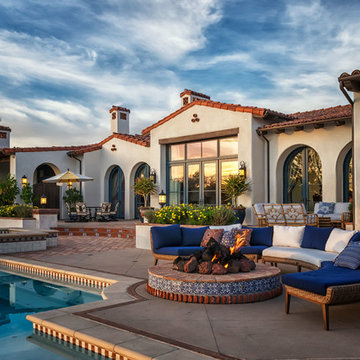
Patricia Bean Photography, Design Build by Brenda at Art a la Carte Design
Exempel på en medelhavsstil uteplats på baksidan av huset, med en öppen spis och betongplatta
Exempel på en medelhavsstil uteplats på baksidan av huset, med en öppen spis och betongplatta
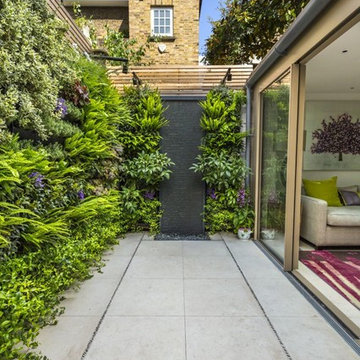
Modern inredning av en uteplats, med en vertikal trädgård och marksten i betong
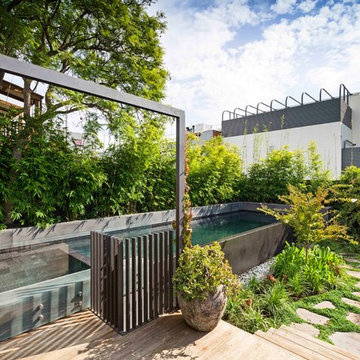
Idéer för att renovera en mellanstor funkis rektangulär pool på baksidan av huset, med trädäck
Hitta den rätta lokala yrkespersonen för ditt projekt
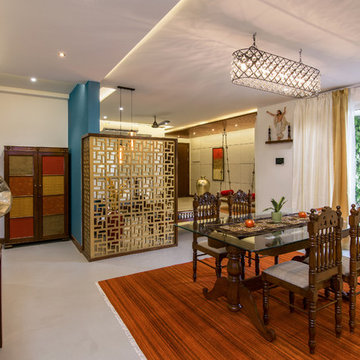
Nayan Soni
Inspiration för stora eklektiska matplatser, med vita väggar och grått golv
Inspiration för stora eklektiska matplatser, med vita väggar och grått golv
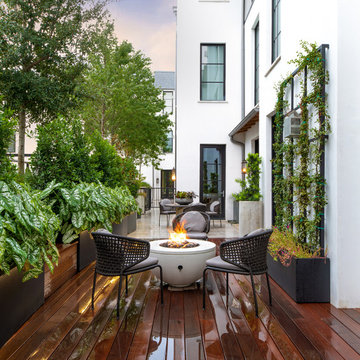
Located in Highland Park, Texas just off the Katy Trail, is this outdoor patio project that took a stale, harsh exterior space and turned it into an inviting and private space for the owner to enjoy. The project featured custom planters, led lighting, privacy screen plantings, ipe wood deck and an outdoor fire pit with comfortable exterior furniture for relaxing and entertaining.
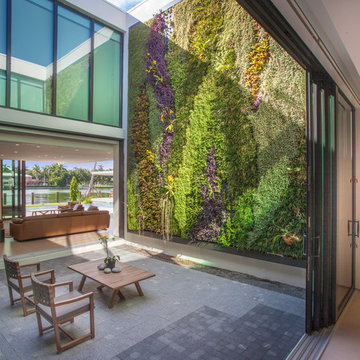
The atrium features two 20-foot living walls. Photo by: Mark Surloff
Modern inredning av en gårdsplan, med en vertikal trädgård
Modern inredning av en gårdsplan, med en vertikal trädgård
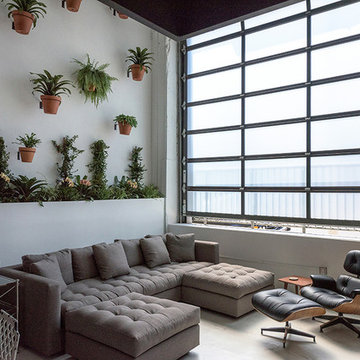
Inredning av ett industriellt allrum med öppen planlösning, med ett finrum, vita väggar och betonggolv
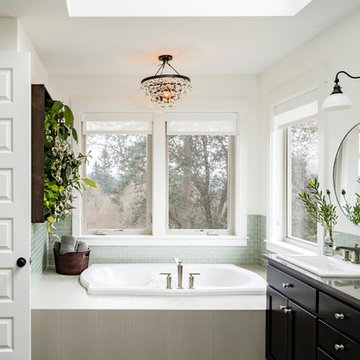
Bright, light filled, master bath
Inredning av ett klassiskt stort en-suite badrum, med ett nedsänkt handfat, ett platsbyggt badkar, grön kakel, vita väggar, skåp i shakerstil, svarta skåp, glaskakel, klinkergolv i porslin och granitbänkskiva
Inredning av ett klassiskt stort en-suite badrum, med ett nedsänkt handfat, ett platsbyggt badkar, grön kakel, vita väggar, skåp i shakerstil, svarta skåp, glaskakel, klinkergolv i porslin och granitbänkskiva
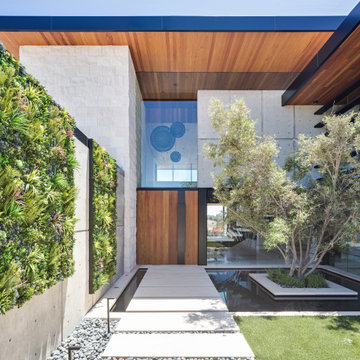
Idéer för att renovera en funkis trädgård framför huset, med en vertikal trädgård
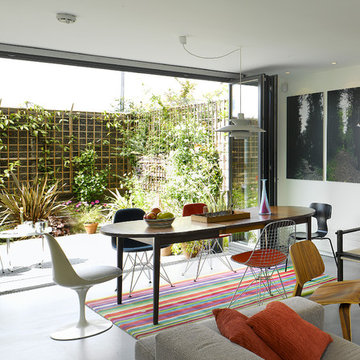
Idéer för en mellanstor modern matplats med öppen planlösning, med vita väggar och en standard öppen spis

On one side a 'living wall' ties the two levels together and, amongst other things, softens the acoustics in what could otherwise feel more like a gloomy and echoing lightwell.
Photographer: Bruce Hemming
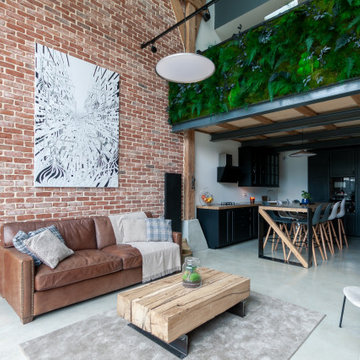
Bild på ett stort industriellt allrum med öppen planlösning, med röda väggar och grått golv
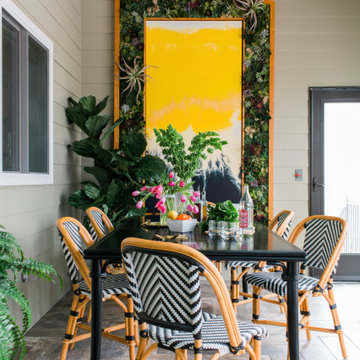
With a charming fireplace and enough space for a dining and lounging area, the screened porch off the living room is a stylish spot to entertain outdoors.
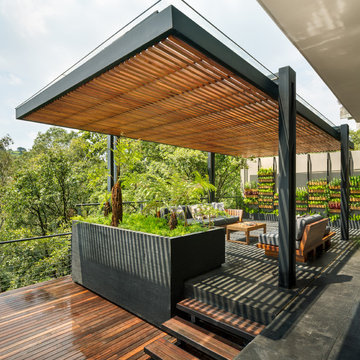
Rafael Gamo
Idéer för funkis terrasser, med en vertikal trädgård och en pergola
Idéer för funkis terrasser, med en vertikal trädgård och en pergola
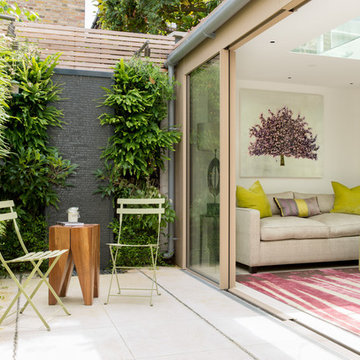
Zac and Zac
Idéer för en liten modern uteplats på baksidan av huset, med en vertikal trädgård
Idéer för en liten modern uteplats på baksidan av huset, med en vertikal trädgård
Vertikal trädgård: foton, design och inspiration
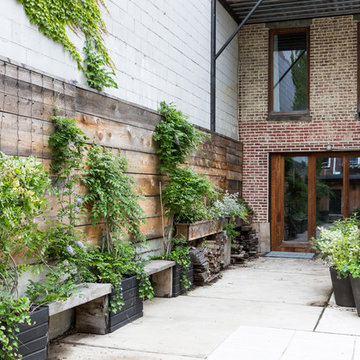
Gut renovation of 1880's townhouse. New vertical circulation and dramatic rooftop skylight bring light deep in to the middle of the house. A new stair to roof and roof deck complete the light-filled vertical volume. Programmatically, the house was flipped: private spaces and bedrooms are on lower floors, and the open plan Living Room, Dining Room, and Kitchen is located on the 3rd floor to take advantage of the high ceiling and beautiful views. A new oversized front window on 3rd floor provides stunning views across New York Harbor to Lower Manhattan.
The renovation also included many sustainable and resilient features, such as the mechanical systems were moved to the roof, radiant floor heating, triple glazed windows, reclaimed timber framing, and lots of daylighting.
All photos: Lesley Unruh http://www.unruhphoto.com/
3



















