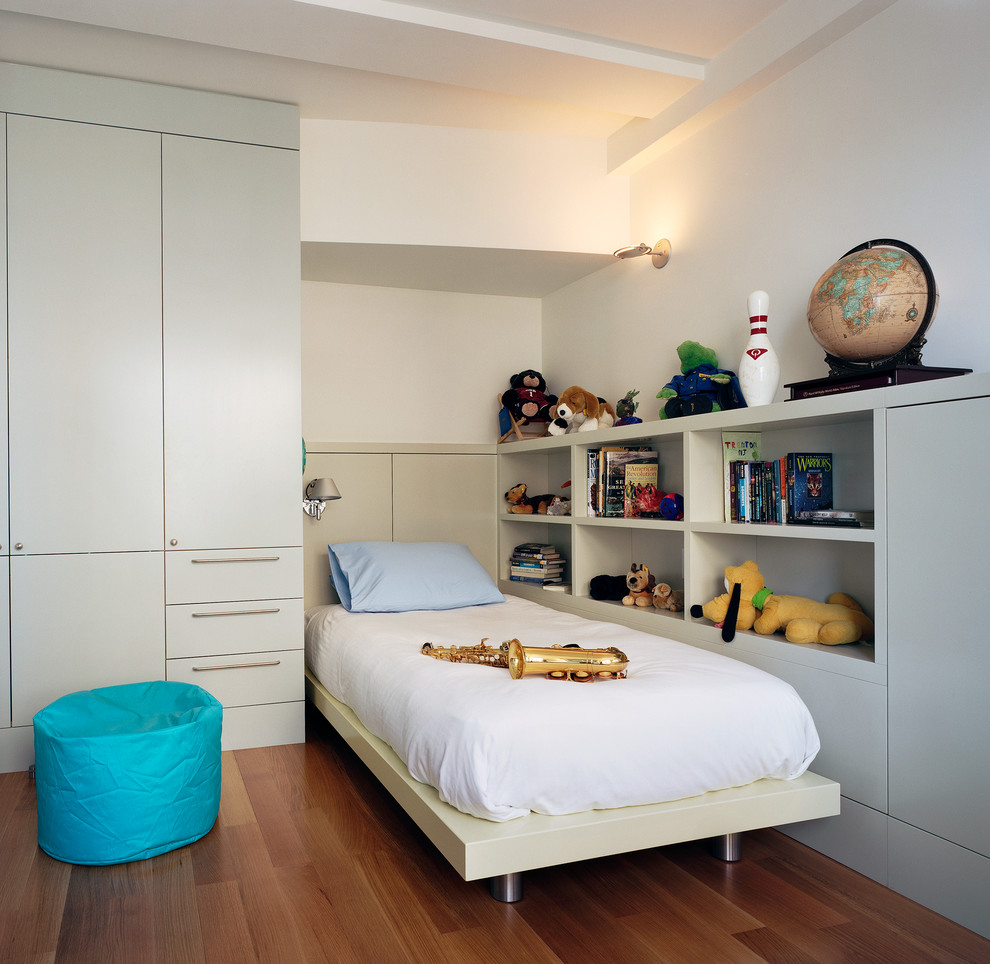
West 77th Street Apartment, New York, NY
The apartment: 2,300 square feet on the 14th floor of a prewar building across from the Museum of Natural History designed for a family with two school-age children. A loft-like living room, dining room and kitchen share spectacular north facing views over the museum and Central Park. Freestanding storage cabinets with clear glass above subdivide the space and enhance the feeling of openness. The owner requested a neutral palette of colors set against white walls and rich mahogany cabinetry. Crisp details and multiple textures result in a warm and sophisticated family home.
photography: Bjorg Magnea

Placement