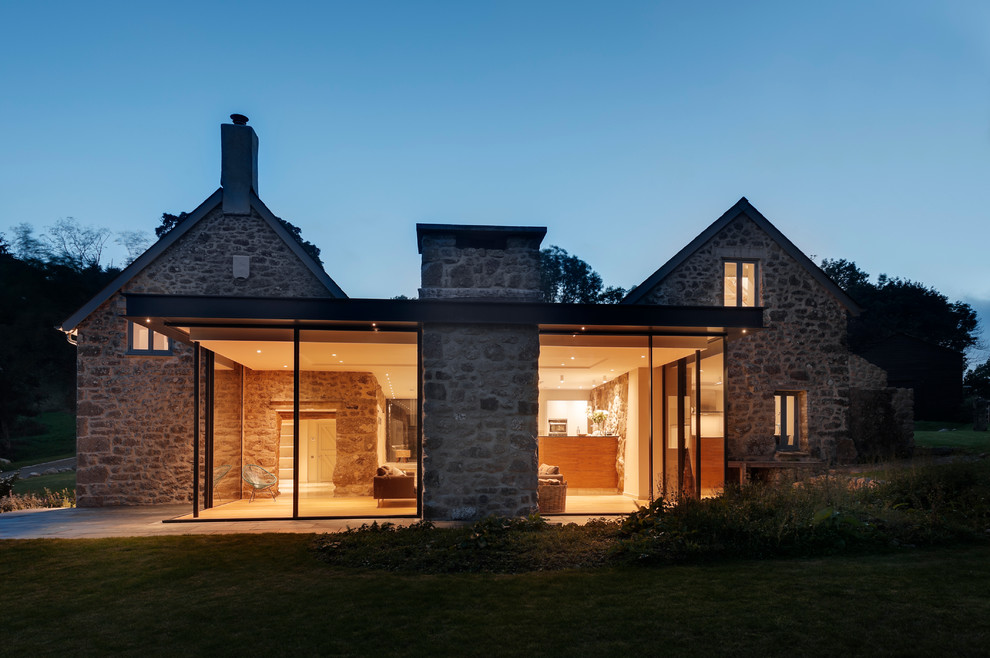
West Yard Farm - view towards the glass box extension
A 19th Century farm complex in the middle of Dartmoor National Park, Devon. This farmhouse and its associated barns were in much need of refurbishment and renovation. The brief was to create a new large family home, combining the Farmhouse and the Attached Barn with a contemporary glass extension between. Ancillary accommodation for guests and parties would be provided within the former milking parlour barn.
Partial demolition removed the 1950’s extensions and attached garage. The farmhouse now boasts 4 large bedrooms with ensuites, sitting room, dining room and a generous kitchen/living area within the ‘Glass box’. This light-weight metal and glass extension utilised glazing systems of the highest quality and technology, and allows panoramic views of the surrounding grounds and the park beyond and creates an axis of movement and light through the existing buildings. Each sliding glass panel, supplied and installed by Cantifix that forms this extension are 3.8m high and 2m wide; at the time the upper limits of what was achievable.

Staircase