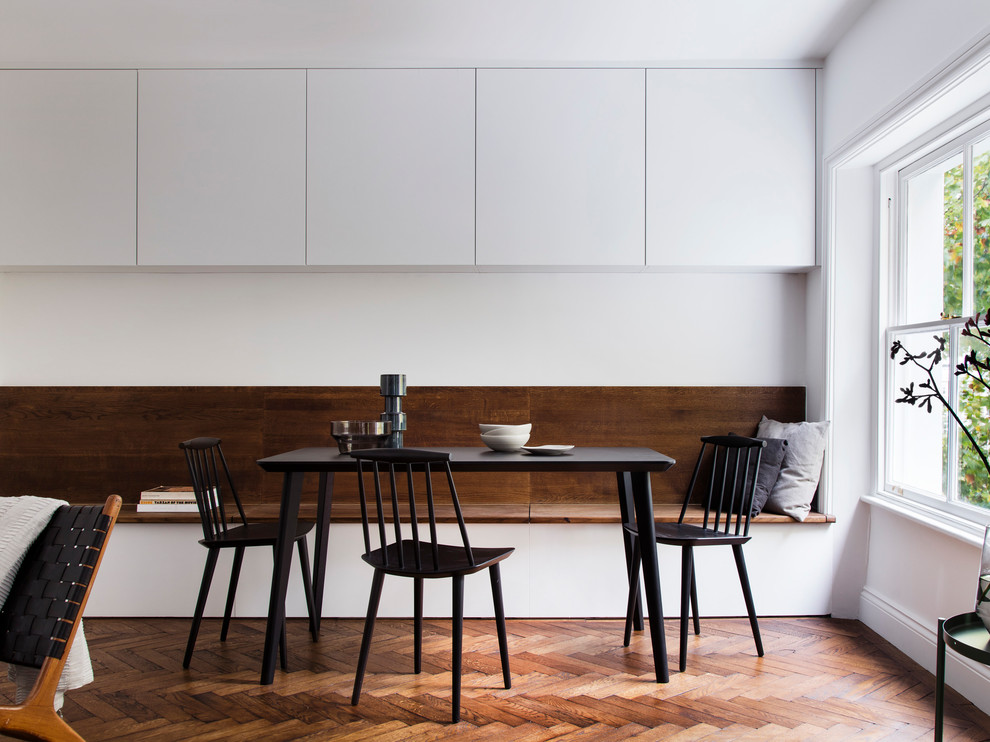
Westbourne Gardens, Notting Hill, London W2
Dining room:
The dining room shares the same space as the living room and we wanted to make that space as flexible as possible.
We created a full width dining/sitting bench that can be used as a flexible social space. The bench has hidden storage contains the control panel for the under floor heating.
The wall units above the bench are also used for storage and give easy access for dining requirements.
These units also hide the boiler and other services out of plain sight.
Concealed lighting is placed under these top units.

Banquette