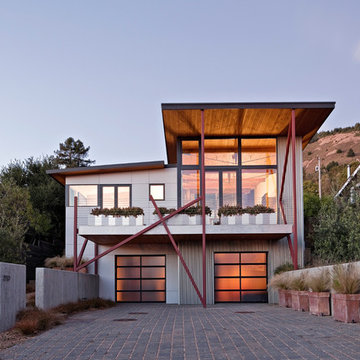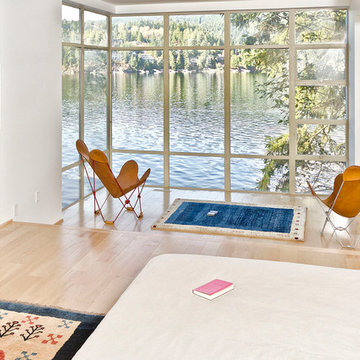26 foton på hem

Joe Ercoli Photography
Idéer för att renovera ett stort 50 tals vitt hus, med allt i ett plan och blandad fasad
Idéer för att renovera ett stort 50 tals vitt hus, med allt i ett plan och blandad fasad

Surrounded by permanently protected open space in the historic winemaking area of the South Livermore Valley, this house presents a weathered wood barn to the road, and has metal-clad sheds behind. The design process was driven by the metaphor of an old farmhouse that had been incrementally added to over the years. The spaces open to expansive views of vineyards and unspoiled hills.
Erick Mikiten, AIA
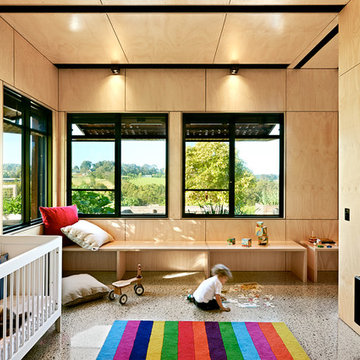
Kids' playroom and bedroom. Photography by Emma Cross
Inredning av ett modernt stort könsneutralt småbarnsrum kombinerat med lekrum, med betonggolv
Inredning av ett modernt stort könsneutralt småbarnsrum kombinerat med lekrum, med betonggolv
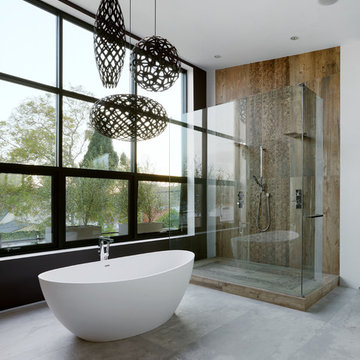
addet madan Design
Inspiration för stora moderna en-suite badrum, med ett fristående badkar, brun kakel, betonggolv och en dubbeldusch
Inspiration för stora moderna en-suite badrum, med ett fristående badkar, brun kakel, betonggolv och en dubbeldusch
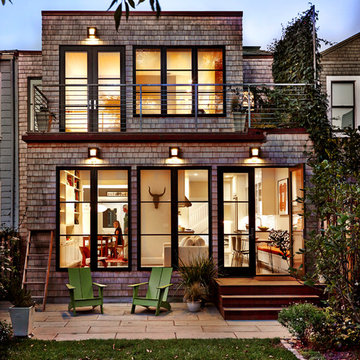
This high durability exterior requires no painting or maintenance over time due to the natural cedar shingles, untreated machiche wood decking, blue stone patio, aluminum clad windows, copper gutters and galvanized railings.
Photography: Brian Mahany
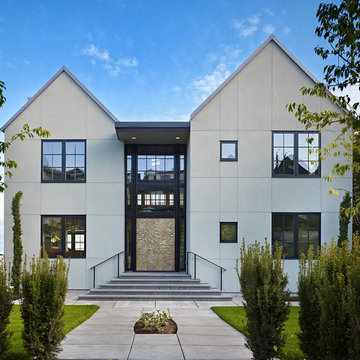
I designed this home for a young family, and one half of the client couple wanted a french provincial home, while the other wanted a modern, industrial home. I really listened to their dramatically different visions. They might sound insurmountably opposed, but what I aim for is that unexpected solution that can come from the most vexing puzzle. We found it: the home is spectacular--a juxtaposition of the traditional and the modern, a jewel on Queen Anne overlooking Seattle, Mt. Rainier and the Sound.
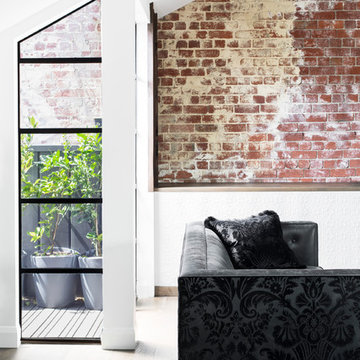
Residential Interior Design & Decoration project by Camilla Molders Design
Bild på ett stort industriellt vardagsrum, med ett finrum, vita väggar och mellanmörkt trägolv
Bild på ett stort industriellt vardagsrum, med ett finrum, vita väggar och mellanmörkt trägolv
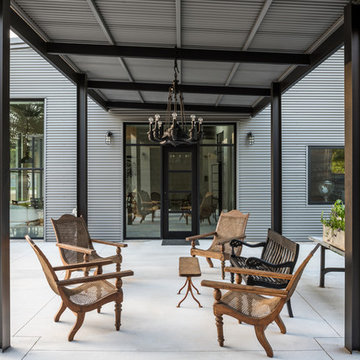
This project encompasses the renovation of two aging metal warehouses located on an acre just North of the 610 loop. The larger warehouse, previously an auto body shop, measures 6000 square feet and will contain a residence, art studio, and garage. A light well puncturing the middle of the main residence brightens the core of the deep building. The over-sized roof opening washes light down three masonry walls that define the light well and divide the public and private realms of the residence. The interior of the light well is conceived as a serene place of reflection while providing ample natural light into the Master Bedroom. Large windows infill the previous garage door openings and are shaded by a generous steel canopy as well as a new evergreen tree court to the west. Adjacent, a 1200 sf building is reconfigured for a guest or visiting artist residence and studio with a shared outdoor patio for entertaining. Photo by Peter Molick, Art by Karin Broker
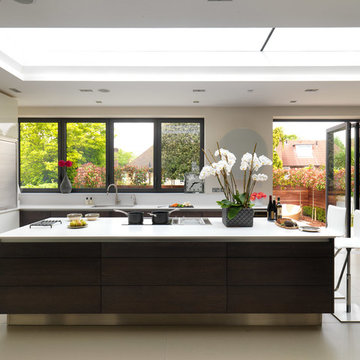
Adam Butler
Inredning av ett modernt stort kök, med släta luckor, en köksö, bänkskiva i kvartsit, vitt stänkskydd, glaspanel som stänkskydd, rostfria vitvaror och klinkergolv i keramik
Inredning av ett modernt stort kök, med släta luckor, en köksö, bänkskiva i kvartsit, vitt stänkskydd, glaspanel som stänkskydd, rostfria vitvaror och klinkergolv i keramik
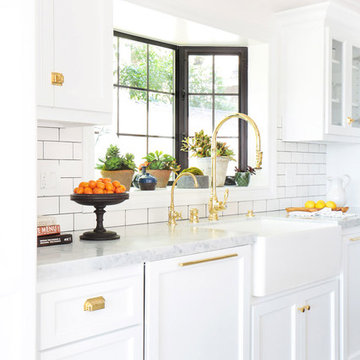
photo cred: tessa neustadt
Bild på ett stort lantligt kök, med en rustik diskho, luckor med infälld panel, vita skåp, marmorbänkskiva, vitt stänkskydd, stänkskydd i tunnelbanekakel, vita vitvaror, klinkergolv i keramik och en halv köksö
Bild på ett stort lantligt kök, med en rustik diskho, luckor med infälld panel, vita skåp, marmorbänkskiva, vitt stänkskydd, stänkskydd i tunnelbanekakel, vita vitvaror, klinkergolv i keramik och en halv köksö
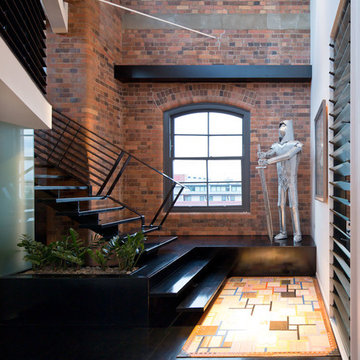
Angus Martin
Industriell inredning av en stor rak trappa i trä, med öppna sättsteg och räcke i metall
Industriell inredning av en stor rak trappa i trä, med öppna sättsteg och räcke i metall
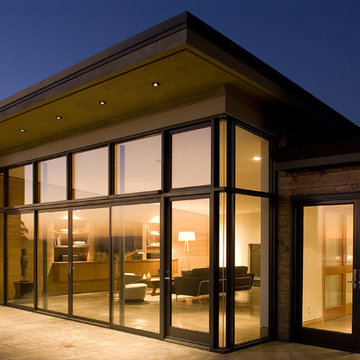
At night, the house glows under a rising fourteen-foot high ceiling that captures views of the San Francisco Bay and Golden Gate Bridge - Green technology, in the form of thin film photovoltaic panels on the metal roof, was utilized to generate electricity.
Photo Credit: John Sutton Photography
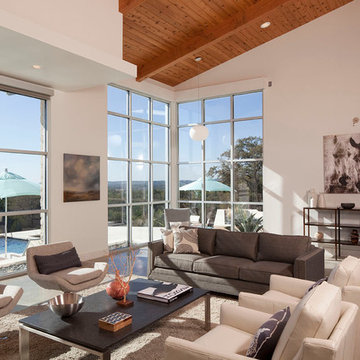
Paul Bardagjy
Inspiration för ett stort funkis vardagsrum, med vita väggar och betonggolv
Inspiration för ett stort funkis vardagsrum, med vita väggar och betonggolv
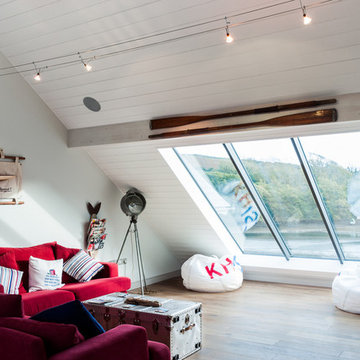
Dan Lethbridge
Idéer för stora maritima loftrum, med vita väggar, mellanmörkt trägolv och brunt golv
Idéer för stora maritima loftrum, med vita väggar, mellanmörkt trägolv och brunt golv
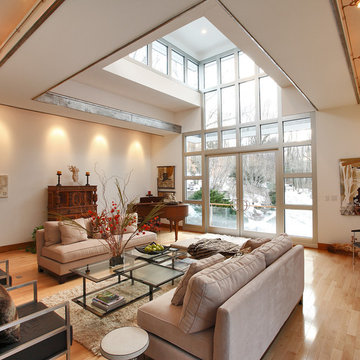
Foto på ett stort industriellt allrum med öppen planlösning, med ett finrum, vita väggar och ljust trägolv
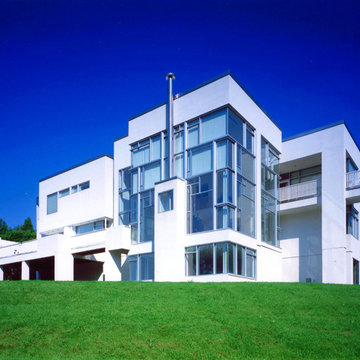
Rear Cube capturing the view
Idéer för att renovera ett stort funkis vitt hus, med tre eller fler plan, blandad fasad och platt tak
Idéer för att renovera ett stort funkis vitt hus, med tre eller fler plan, blandad fasad och platt tak
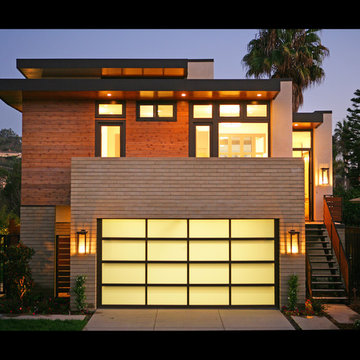
This project, located within the Camino Del Mar 'beach community', posed an interesting challenge. The project sits within the low lying areas of the San Dieguito River flood plain which required that the building finished floor be set at an elevation 7'-0" above the existing grade. Our goal in dealing with the flood plain requirements and the floor area restrictions was to create a simple, efficient plan that would maximize light, air and privacy, as well as have a strong connection between indoor and outdoor living. We have chosen durable materials appropriate to the neighborhood context that would perform well under a marine environment and satisfy the client's desire for an "autheticity of materials" with a contemporary aesthetic.
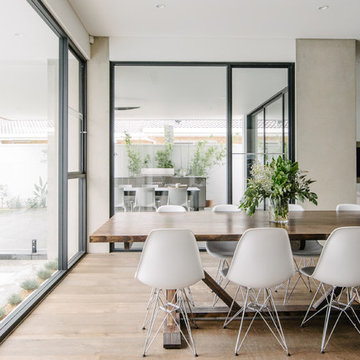
Belinda Monck Photographer
Bild på en stor funkis matplats med öppen planlösning, med vita väggar och mörkt trägolv
Bild på en stor funkis matplats med öppen planlösning, med vita väggar och mörkt trägolv
26 foton på hem
1



















