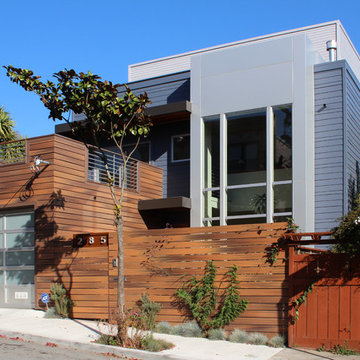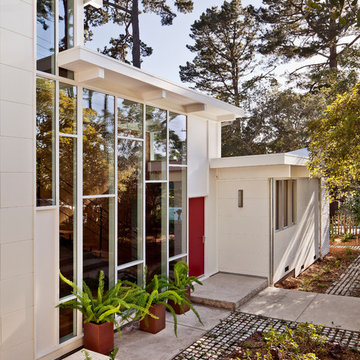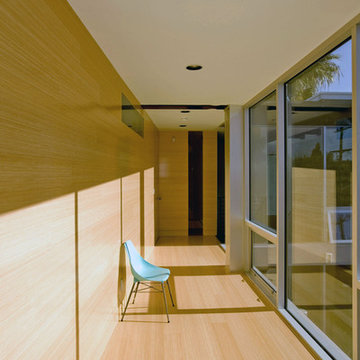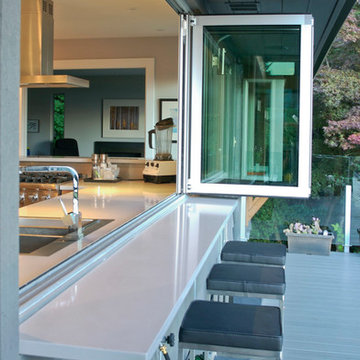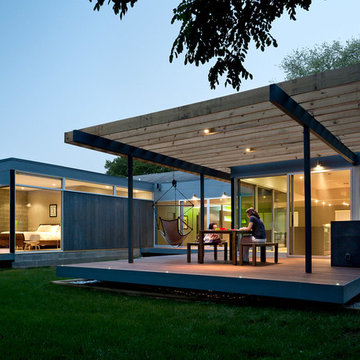321 foton på hem

Making the most of a wooded lot and interior courtyard, Braxton Werner and Paul Field of Wernerfield Architects transformed this former 1960s ranch house to an inviting yet unapologetically modern home. Outfitted with Western Window Systems products throughout, the home’s beautiful exterior views are framed with large expanses of glass that let in loads of natural light. Multi-slide doors in the bedroom and living areas connect the outdoors with the home’s family-friendly interiors.
Hitta den rätta lokala yrkespersonen för ditt projekt
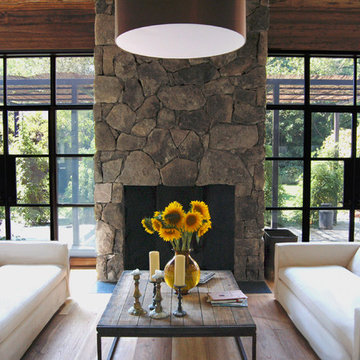
stone, fireplace, steel windows, pergola, reclaimed wood, wood ceiling, reclaimed floor, mushroom wood
Lantlig inredning av ett vardagsrum, med en spiselkrans i sten
Lantlig inredning av ett vardagsrum, med en spiselkrans i sten
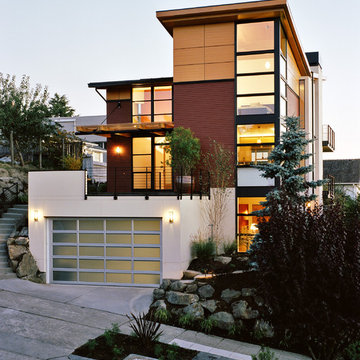
Magnolia Gardens orients four bedrooms, two suites, living spaces and an ADU toward curated greenspaces, terraces, exterior decks and its Magnolia neighborhood community. The house’s dynamic modern form opens in two directions through a glass atrium on the north and glass curtain walls on the northwest and southwest, bringing natural light to the interiors.
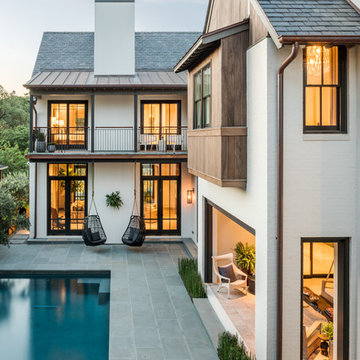
Peter Molick Photography
Klassisk inredning av ett vitt hus, med två våningar, tegel och sadeltak
Klassisk inredning av ett vitt hus, med två våningar, tegel och sadeltak

This project encompasses the renovation of two aging metal warehouses located on an acre just North of the 610 loop. The larger warehouse, previously an auto body shop, measures 6000 square feet and will contain a residence, art studio, and garage. A light well puncturing the middle of the main residence brightens the core of the deep building. The over-sized roof opening washes light down three masonry walls that define the light well and divide the public and private realms of the residence. The interior of the light well is conceived as a serene place of reflection while providing ample natural light into the Master Bedroom. Large windows infill the previous garage door openings and are shaded by a generous steel canopy as well as a new evergreen tree court to the west. Adjacent, a 1200 sf building is reconfigured for a guest or visiting artist residence and studio with a shared outdoor patio for entertaining. Photo by Peter Molick, Art by Karin Broker
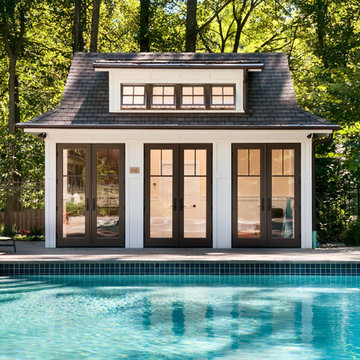
Front of the new pool house, with 3 sets of French doors, awning windows, new hardscaped patio, flagstone coping on pool.
Brian Krebs/Fred Forbes Photogroupe
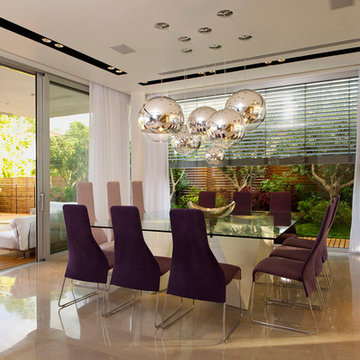
Moshi Gitelis - Photographer
Idéer för funkis matplatser, med vita väggar
Idéer för funkis matplatser, med vita väggar
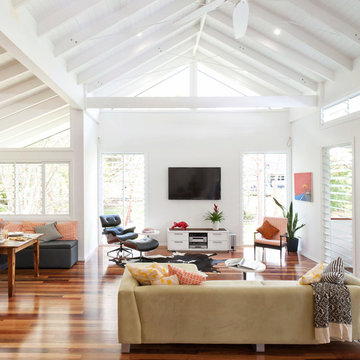
Large open plan living area with loads of natural northern light and breeze.
www.laramasselos.com
Inredning av ett modernt vardagsrum, med vita väggar
Inredning av ett modernt vardagsrum, med vita väggar

Surrounded by permanently protected open space in the historic winemaking area of the South Livermore Valley, this house presents a weathered wood barn to the road, and has metal-clad sheds behind. The design process was driven by the metaphor of an old farmhouse that had been incrementally added to over the years. The spaces open to expansive views of vineyards and unspoiled hills.
Erick Mikiten, AIA
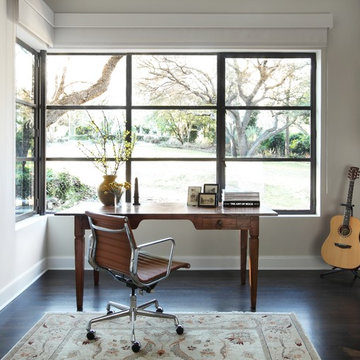
Exempel på ett modernt arbetsrum, med vita väggar, mörkt trägolv, ett fristående skrivbord och brunt golv
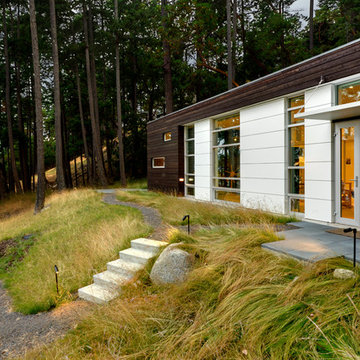
Photographer: Jay Goodrich
Inspiration för moderna bruna hus, med allt i ett plan, blandad fasad och platt tak
Inspiration för moderna bruna hus, med allt i ett plan, blandad fasad och platt tak

Sited on a runway with sweeping views of the Colorado Rockies, the residence with attached hangar is designed to reflect the convergence of earth and sky. Stone, masonry and wood living spaces rise to a glass and aluminum hanger structure that is linked by a linear monolithic wall. The spatial orientations of the primary spaces mirror the aeronautical layout of the runway infrastructure.
The owners are passionate pilots and wanted their home to reflect the high-tech nature of their plane as well as their love for contemporary and sustainable design, utilizing natural materials in an open and warm environment. Defining the orientation of the house, the striking monolithic masonry wall with the steel framework and all-glass atrium bisect the hangar and the living quarters and allow natural light to flood the open living spaces. Sited around an open courtyard with a reflecting pool and outdoor kitchen, the master suite and main living spaces form two ‘wood box’ wings. Mature landscaping and natural materials including masonry block, wood panels, bamboo floor and ceilings, travertine tile, stained wood doors, windows and trim ground the home into its environment, while two-sided fireplaces, large glass doors and windows open the house to the spectacular western views.
Designed with high-tech and sustainable features, this home received a LEED silver certification.
LaCasse Photography
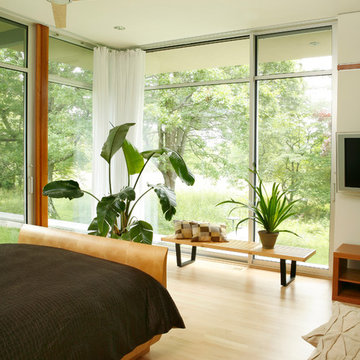
Full height anodized aluminum windows “bring the outside in” to this master bedroom. Designed by Architect Philetus Holt III, HMR Architects and built by Lasley Construction.
321 foton på hem
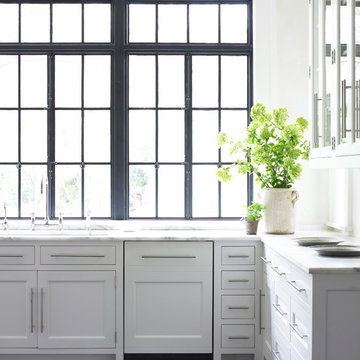
Photos by Emily Followill
Idéer för vintage kök, med luckor med infälld panel och vita skåp
Idéer för vintage kök, med luckor med infälld panel och vita skåp
1



















