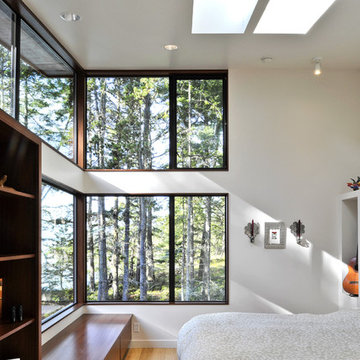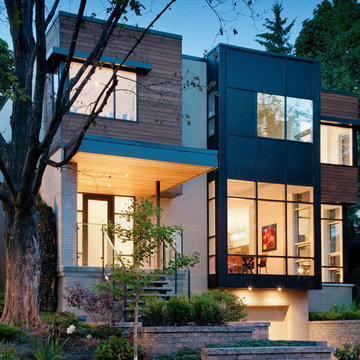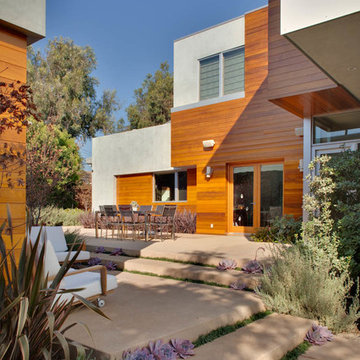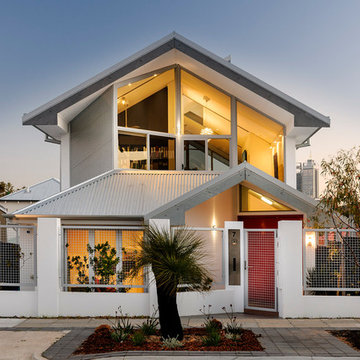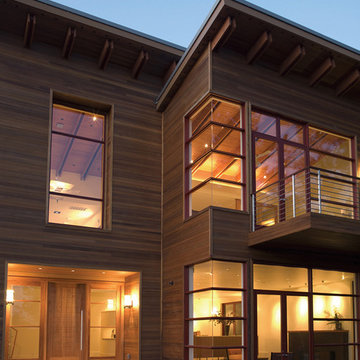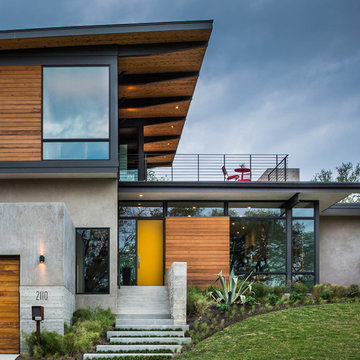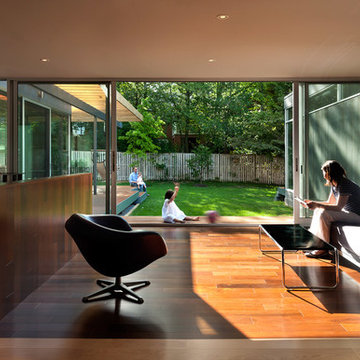321 foton på hem
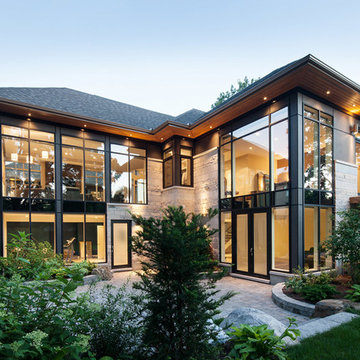
Inspiration för ett funkis hus, med två våningar, glasfasad och valmat tak
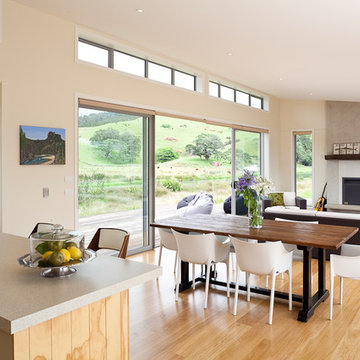
Whangapoua Beach House on the Coromandel Peninsula
Inspiration för en maritim matplats med öppen planlösning, med vita väggar
Inspiration för en maritim matplats med öppen planlösning, med vita väggar
Hitta den rätta lokala yrkespersonen för ditt projekt
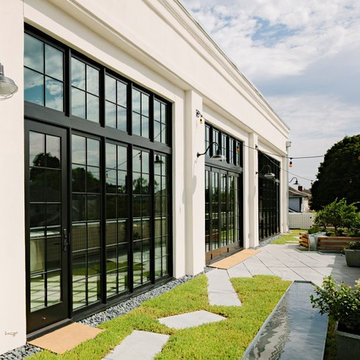
The exterior terrace features large concrete tiles, built-in planters and a reflecting pool. Amber string lights provide mood lighting outside the dining space.
Photo by Lincoln Barber
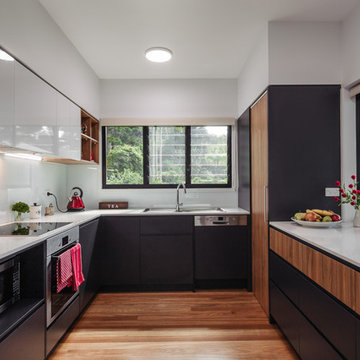
Kitchen at our Tamborine Project
Idéer för små funkis u-kök, med skåp i mörkt trä, vitt stänkskydd, rostfria vitvaror, mellanmörkt trägolv och släta luckor
Idéer för små funkis u-kök, med skåp i mörkt trä, vitt stänkskydd, rostfria vitvaror, mellanmörkt trägolv och släta luckor
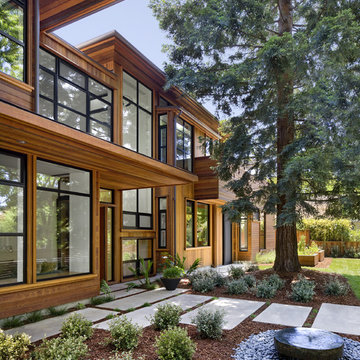
Entry Garden.
Architect: Cathy Schwabe Architecture
Interior Design: John Lum Architecture
Landscape Architect: Arterra LLP, Vera Gates
Lighting Design: Alice Prussin
Color Consultant: Judith Paquette
Photograph: David Wakely
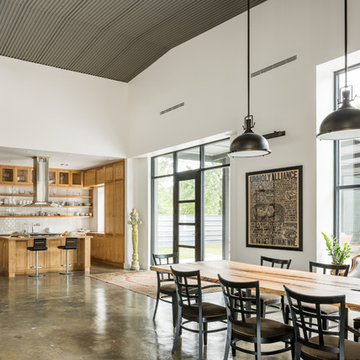
This project encompasses the renovation of two aging metal warehouses located on an acre just North of the 610 loop. The larger warehouse, previously an auto body shop, measures 6000 square feet and will contain a residence, art studio, and garage. A light well puncturing the middle of the main residence brightens the core of the deep building. The over-sized roof opening washes light down three masonry walls that define the light well and divide the public and private realms of the residence. The interior of the light well is conceived as a serene place of reflection while providing ample natural light into the Master Bedroom. Large windows infill the previous garage door openings and are shaded by a generous steel canopy as well as a new evergreen tree court to the west. Adjacent, a 1200 sf building is reconfigured for a guest or visiting artist residence and studio with a shared outdoor patio for entertaining. Photo by Peter Molick, Art by Karin Broker
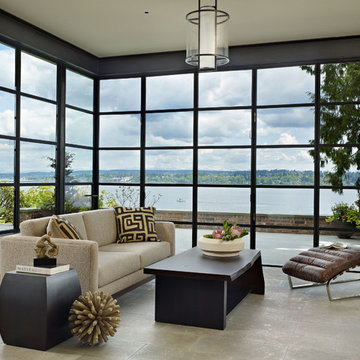
Interior Design: NB Design Group; Contractor: Prestige Residential Construction; Photo: Benjamin Benschneider
Idéer för ett modernt vardagsrum
Idéer för ett modernt vardagsrum
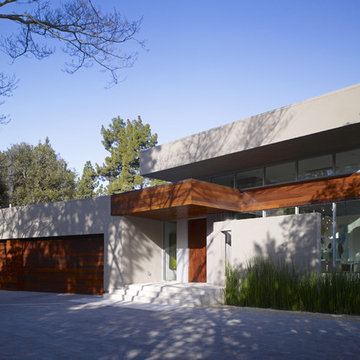
Ground up project featuring an aluminum storefront style window system that connects the interior and exterior spaces. Modern design incorporates integral color concrete floors, Boffi cabinets, two fireplaces with custom stainless steel flue covers. Other notable features include an outdoor pool, solar domestic hot water system and custom Honduran mahogany siding and front door.
Photos by Matthew Millman
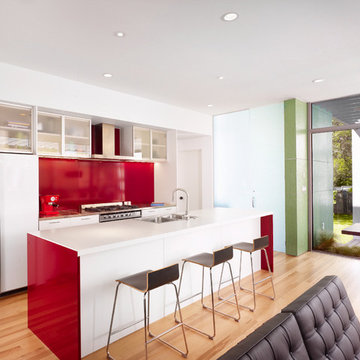
Photo: Casey Dunn
Inredning av ett modernt kök, med luckor med glaspanel, bänkskiva i betong, en nedsänkt diskho, rött stänkskydd, stänkskydd i metallkakel och vita vitvaror
Inredning av ett modernt kök, med luckor med glaspanel, bänkskiva i betong, en nedsänkt diskho, rött stänkskydd, stänkskydd i metallkakel och vita vitvaror
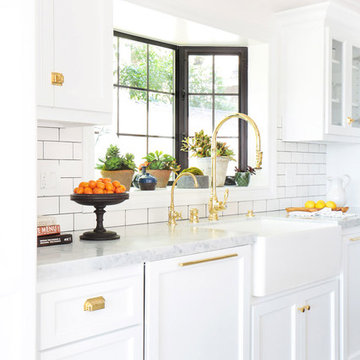
photo cred: tessa neustadt
Bild på ett stort lantligt kök, med en rustik diskho, luckor med infälld panel, vita skåp, marmorbänkskiva, vitt stänkskydd, stänkskydd i tunnelbanekakel, vita vitvaror, klinkergolv i keramik och en halv köksö
Bild på ett stort lantligt kök, med en rustik diskho, luckor med infälld panel, vita skåp, marmorbänkskiva, vitt stänkskydd, stänkskydd i tunnelbanekakel, vita vitvaror, klinkergolv i keramik och en halv köksö
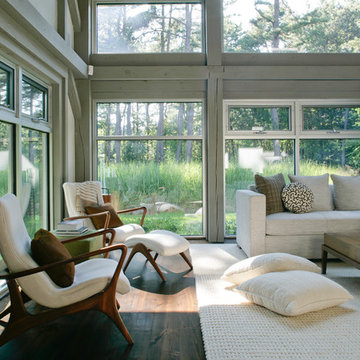
A stunning farmhouse styled home is given a light and airy contemporary design! Warm neutrals, clean lines, and organic materials adorn every room, creating a bright and inviting space to live.
The rectangular swimming pool, library, dark hardwood floors, artwork, and ornaments all entwine beautifully in this elegant home.
Project Location: The Hamptons. Project designed by interior design firm, Betty Wasserman Art & Interiors. From their Chelsea base, they serve clients in Manhattan and throughout New York City, as well as across the tri-state area and in The Hamptons.
For more about Betty Wasserman, click here: https://www.bettywasserman.com/
To learn more about this project, click here: https://www.bettywasserman.com/spaces/modern-farmhouse/
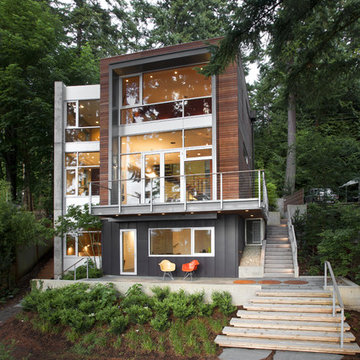
Exterior - photos by Andrew Waits
Interior - photos by Roger Turk - Northlight Photography
Idéer för mellanstora funkis bruna hus, med tre eller fler plan och platt tak
Idéer för mellanstora funkis bruna hus, med tre eller fler plan och platt tak
321 foton på hem
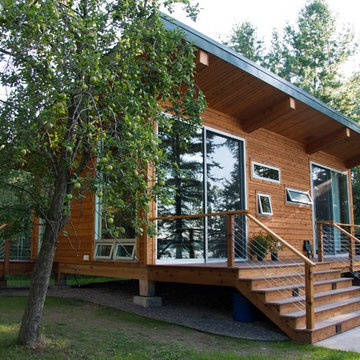
Guest cabin tucked in the woods overlooking Lake Superior. Large sliding glass doors provide visual and direct access to the lake. Cabin is a post and beam structure elevated above the forest floor.
5



















