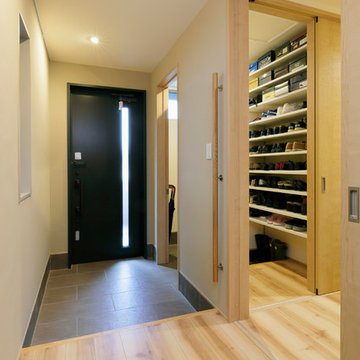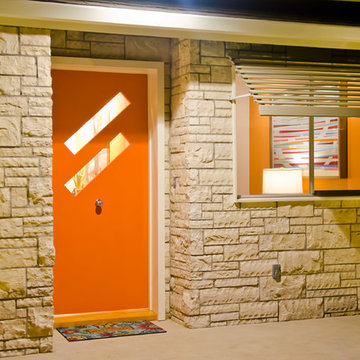3 774 foton på gul entré
Sortera efter:
Budget
Sortera efter:Populärt i dag
1 - 20 av 3 774 foton
Artikel 1 av 2

Mark Hazeldine
Inspiration för lantliga entréer, med en enkeldörr, en blå dörr och grå väggar
Inspiration för lantliga entréer, med en enkeldörr, en blå dörr och grå väggar
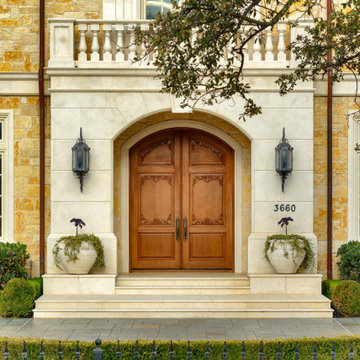
Front Doors
Inspiration för mycket stora entréer, med en enkeldörr och mellanmörk trädörr
Inspiration för mycket stora entréer, med en enkeldörr och mellanmörk trädörr
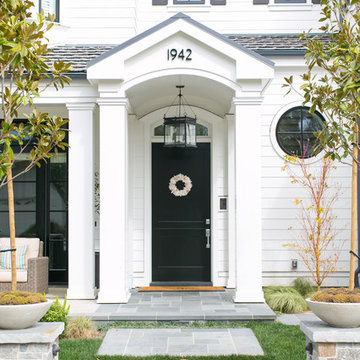
Ryan Garvin Photography
Inspiration för klassiska entréer, med en enkeldörr och en svart dörr
Inspiration för klassiska entréer, med en enkeldörr och en svart dörr

Using an 1890's black and white photograph as a reference, this Queen Anne Victorian underwent a full restoration. On the edge of the Montclair neighborhood, this home exudes classic "Painted Lady" appeal on the exterior with an interior filled with both traditional detailing and modern conveniences. The restoration includes a new main floor guest suite, a renovated master suite, private elevator, and an elegant kitchen with hearth room.
Builder: Blackstock Construction
Photograph: Ron Ruscio Photography
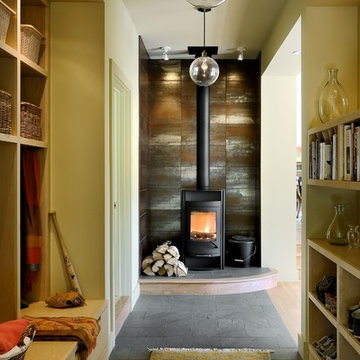
Rob Karosis Photography
www.robkarosis.com
Idéer för ett modernt kapprum, med beige väggar
Idéer för ett modernt kapprum, med beige väggar

Mudrooms are practical entryway spaces that serve as a buffer between the outdoors and the main living areas of a home. Typically located near the front or back door, mudrooms are designed to keep the mess of the outside world at bay.
These spaces often feature built-in storage for coats, shoes, and accessories, helping to maintain a tidy and organized home. Durable flooring materials, such as tile or easy-to-clean surfaces, are common in mudrooms to withstand dirt and moisture.
Additionally, mudrooms may include benches or cubbies for convenient seating and storage of bags or backpacks. With hooks for hanging outerwear and perhaps a small sink for quick cleanups, mudrooms efficiently balance functionality with the demands of an active household, providing an essential transitional space in the home.
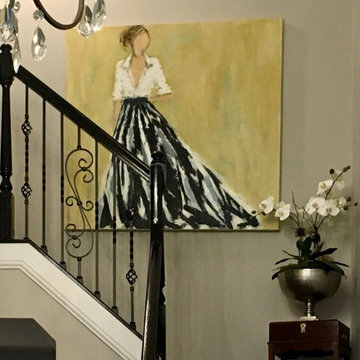
"2018", original 48x48" oil painting by Holly Irwin
Exempel på en stor klassisk foajé
Exempel på en stor klassisk foajé

Entry Foyer - Residential Interior Design Project in Miami, Florida. We layered a Koroseal wallpaper behind the focal wall and ceiling. We hung a large mirror and accented the table with hurricanes and more from one of our favorite brands: Arteriors.
Photo credits to Alexia Fodere
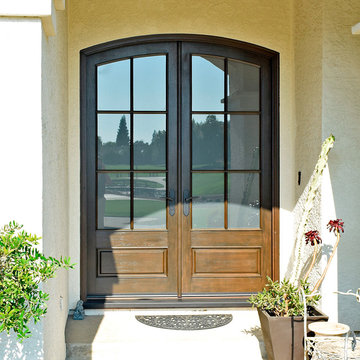
JELD-WEN Aurora Fiberglass Door #5506
Mahogany, Ebony Finish, Thick Frosted Glass with Simulated Divided Light
Klassisk inredning av en ingång och ytterdörr, med en dubbeldörr och mörk trädörr
Klassisk inredning av en ingång och ytterdörr, med en dubbeldörr och mörk trädörr
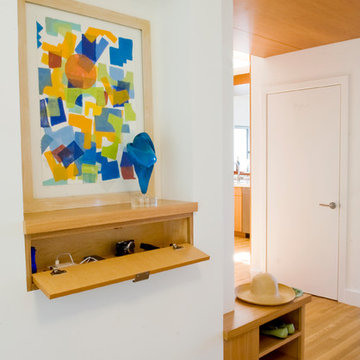
A concealed charging station is hidden within the entry foyer art display niche. Practical and aesthetic. Adjacent is the shoe changing bench replete with shoe cubbies.
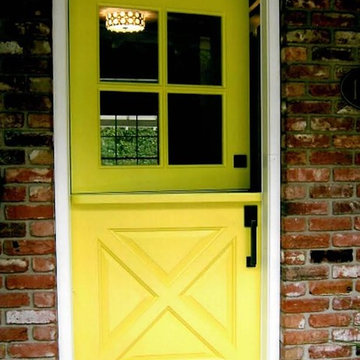
Idéer för mellanstora vintage ingångspartier, med tegelgolv, en tvådelad stalldörr, en gul dörr och brunt golv

This Mill Valley residence under the redwoods was conceived and designed for a young and growing family. Though technically a remodel, the project was in essence new construction from the ground up, and its clean, traditional detailing and lay-out by Chambers & Chambers offered great opportunities for our talented carpenters to show their stuff. This home features the efficiency and comfort of hydronic floor heating throughout, solid-paneled walls and ceilings, open spaces and cozy reading nooks, expansive bi-folding doors for indoor/ outdoor living, and an attention to detail and durability that is a hallmark of how we build.
Photographer: John Merkyl Architect: Barbara Chambers of Chambers + Chambers in Mill Valley
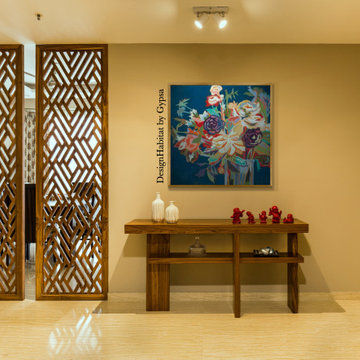
Entry foyer is the first statement, first impression, the first Feeling of your home ! We did a wooden partition screen for this foyer space, allowing natural light to filter through while blocking the direct view of the living room. The art work on the front wall is the master piece, which grabs the eye as soon as one enters the house. Tiny monks placed on the console, welcome your way in to the home !
We collaborated with the interior designer on several designs before making this shoe storage cabinet. A busy Beacon Hill Family needs a place to land when they enter from the street. The narrow entry hall only has about 9" left once the door is opened and it needed to fit under the doorknob as well.
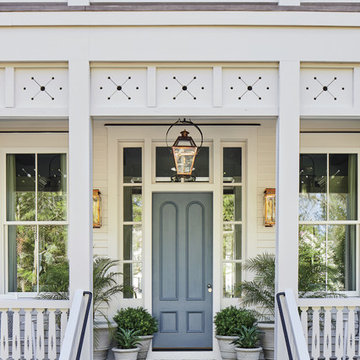
Photo credit: Laurey W. Glenn/Southern Living
Foto på en maritim entré, med en enkeldörr och en grå dörr
Foto på en maritim entré, med en enkeldörr och en grå dörr
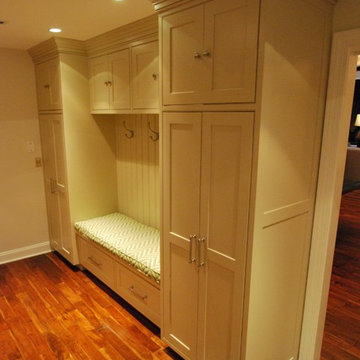
Alexandria, Virginia custom beige mudroom cabinetry with upholstered green and white chevron bench by Michael Molesky
Bild på ett litet vintage kapprum, med beige väggar, mörkt trägolv och brunt golv
Bild på ett litet vintage kapprum, med beige väggar, mörkt trägolv och brunt golv
3 774 foton på gul entré
1

