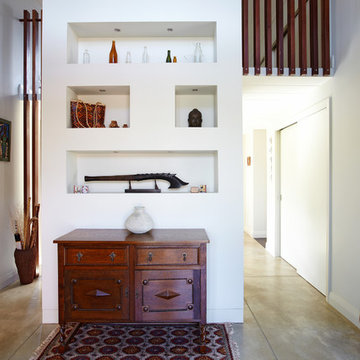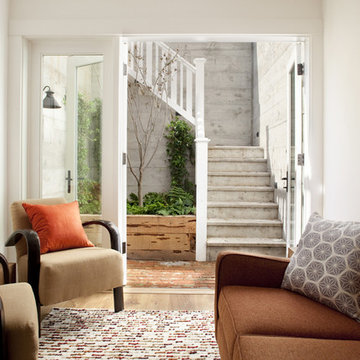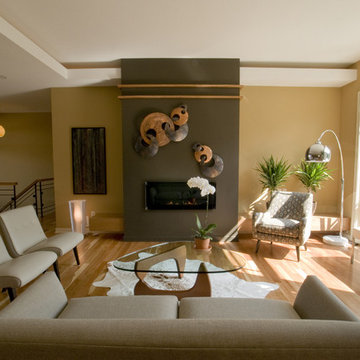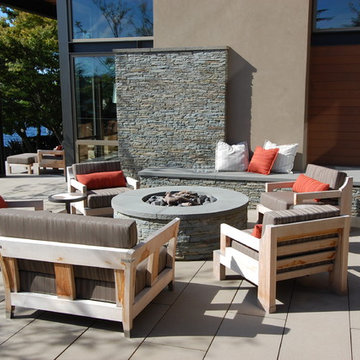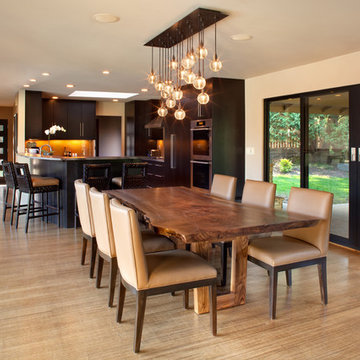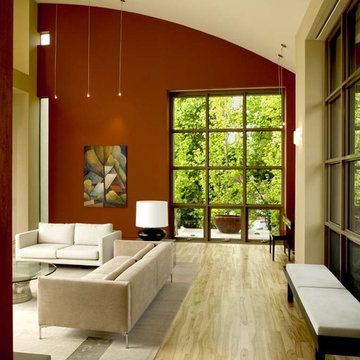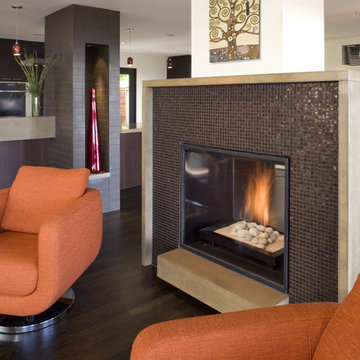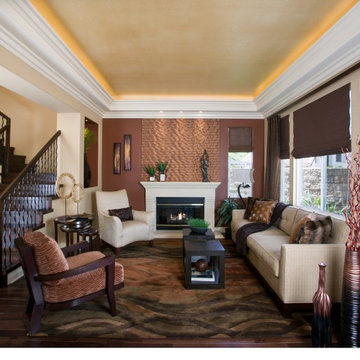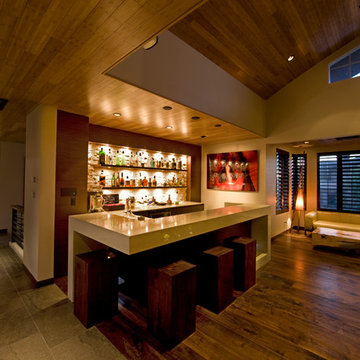601 foton på modern design och inredning

A complete interior remodel of a top floor unit in a stately Pacific Heights building originally constructed in 1925. The remodel included the construction of a new elevated roof deck with a custom spiral staircase and “penthouse” connecting the unit to the outdoor space. The unit has two bedrooms, a den, two baths, a powder room, an updated living and dining area and a new open kitchen. The design highlights the dramatic views to the San Francisco Bay and the Golden Gate Bridge to the north, the views west to the Pacific Ocean and the City to the south. Finishes include custom stained wood paneling and doors throughout, engineered mahogany flooring with matching mahogany spiral stair treads. The roof deck is finished with a lava stone and ipe deck and paneling, frameless glass guardrails, a gas fire pit, irrigated planters, an artificial turf dog park and a solar heated cedar hot tub.
Photos by Mariko Reed
Architect: Gregg DeMeza
Interior designer: Jennifer Kesteloot
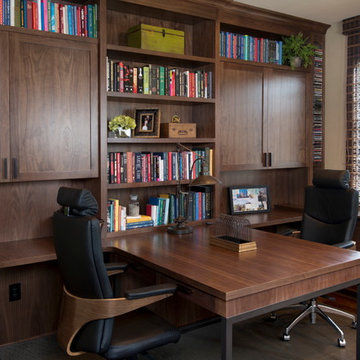
Robeson Design creates a his and hers home office complete with custom built in cabinetry and partners desk.
David Harrison Photography
Click on the hyperlink for more on this project.
Hitta den rätta lokala yrkespersonen för ditt projekt
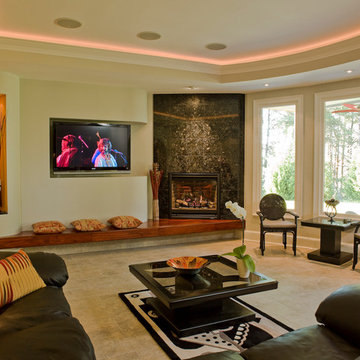
Lakeside Terrace Level Fireplace
Idéer för att renovera ett funkis separat vardagsrum, med beige väggar, heltäckningsmatta, en öppen hörnspis, en väggmonterad TV och en spiselkrans i sten
Idéer för att renovera ett funkis separat vardagsrum, med beige väggar, heltäckningsmatta, en öppen hörnspis, en väggmonterad TV och en spiselkrans i sten
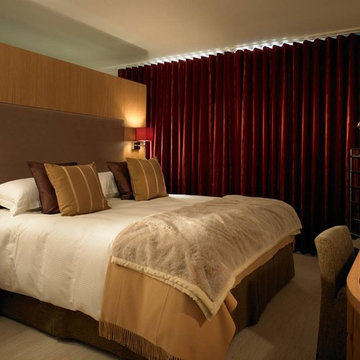
Foto på ett funkis sovrum, med beige väggar och heltäckningsmatta

Foto på ett funkis könsneutralt barnrum kombinerat med sovrum och för 4-10-åringar

Image by Peter Rymwid Architectural Photography
Exempel på ett stort modernt grå grått kök, med en integrerad diskho, släta luckor, skåp i ljust trä, bänkskiva i betong, integrerade vitvaror, cementgolv, flera köksöar och grått golv
Exempel på ett stort modernt grå grått kök, med en integrerad diskho, släta luckor, skåp i ljust trä, bänkskiva i betong, integrerade vitvaror, cementgolv, flera köksöar och grått golv

Guest Bathroom; 18x18 Porcelain Tile; Glass Linear Deco Line; Caesar Stone Shitake Coutertops; Under Mount Square White Sink; Slab Style Floating Cabinets

Interior Design by Karly Kristina Design
Photography by SnowChimp Creative
Idéer för stora funkis allrum med öppen planlösning, med grå väggar, en bred öppen spis, en väggmonterad TV, brunt golv, mörkt trägolv och en spiselkrans i trä
Idéer för stora funkis allrum med öppen planlösning, med grå väggar, en bred öppen spis, en väggmonterad TV, brunt golv, mörkt trägolv och en spiselkrans i trä
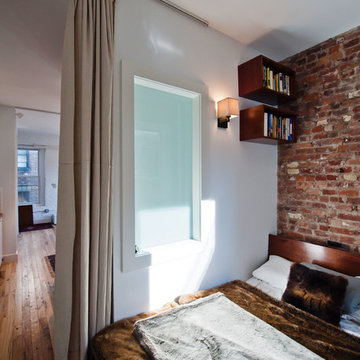
One bedroom apartment renovation
photos by: Alan Tansey
Exempel på ett modernt sovrum, med vita väggar och mellanmörkt trägolv
Exempel på ett modernt sovrum, med vita väggar och mellanmörkt trägolv
601 foton på modern design och inredning
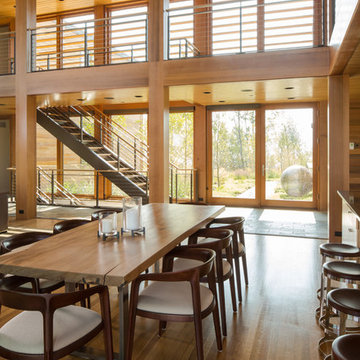
Location: Jackson Hole, WY
Project Manager: Keith A. Benjamin
Superintendent: Russell E. Weaver
Architect: Nagle Hartray
Inredning av en modern matplats med öppen planlösning
Inredning av en modern matplats med öppen planlösning
1



















