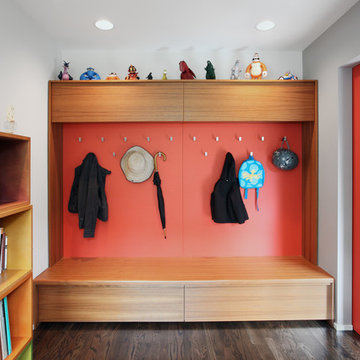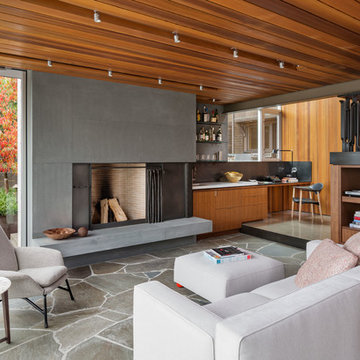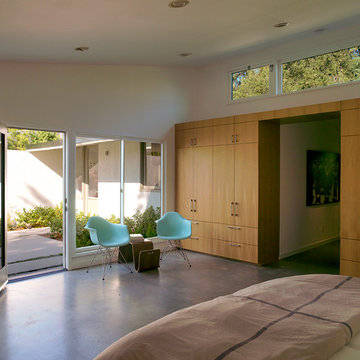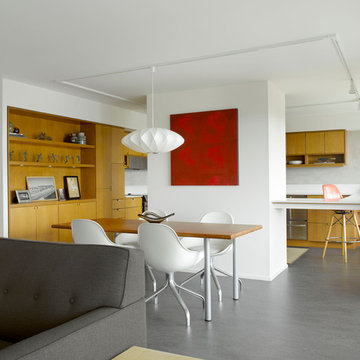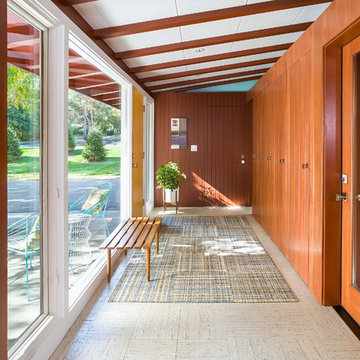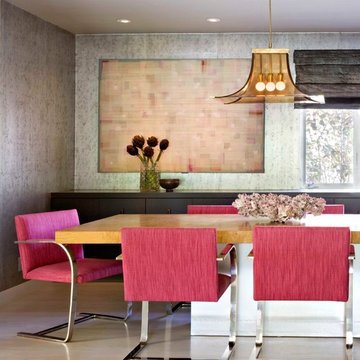47 foton på retro design och inredning
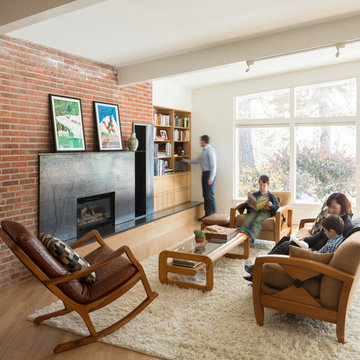
David Lauer Photography
Foto på ett 50 tals separat vardagsrum, med ett bibliotek, vita väggar, ljust trägolv, en standard öppen spis och en spiselkrans i metall
Foto på ett 50 tals separat vardagsrum, med ett bibliotek, vita väggar, ljust trägolv, en standard öppen spis och en spiselkrans i metall

debra szidon
Idéer för ett 50 tals l-kök, med en undermonterad diskho, släta luckor, gröna skåp, bänkskiva i koppar, grått stänkskydd och en köksö
Idéer för ett 50 tals l-kök, med en undermonterad diskho, släta luckor, gröna skåp, bänkskiva i koppar, grått stänkskydd och en köksö
Hitta den rätta lokala yrkespersonen för ditt projekt

Casey Dunn
Exempel på ett retro kök, med släta luckor, grå skåp, träbänkskiva, rostfria vitvaror, betonggolv och en köksö
Exempel på ett retro kök, med släta luckor, grå skåp, träbänkskiva, rostfria vitvaror, betonggolv och en köksö
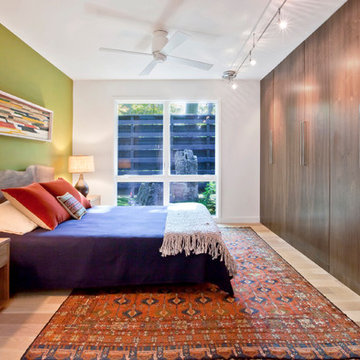
Master Bedroom with Walnut Wardrobe wall and views to Moss Garden - Architecture: HAUS | Architecture For Modern Lifestyles - Interior Architecture: HAUS with Design Studio Vriesman, General Contractor: Wrightworks, Landscape Architecture: A2 Design, Photography: HAUS
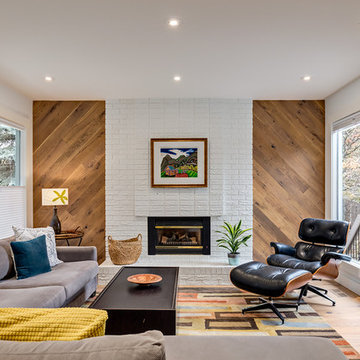
Idéer för stora 50 tals separata vardagsrum, med vita väggar, mellanmörkt trägolv, ett finrum, en standard öppen spis, en spiselkrans i tegelsten och beiget golv
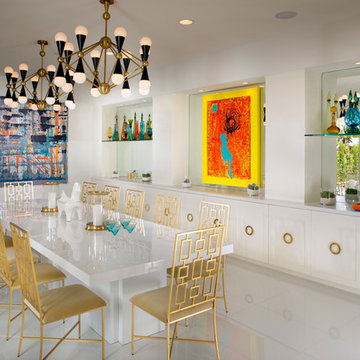
Residence One Dining Room at Skye in Palm Springs, California
Inredning av en retro matplats, med vita väggar
Inredning av en retro matplats, med vita väggar
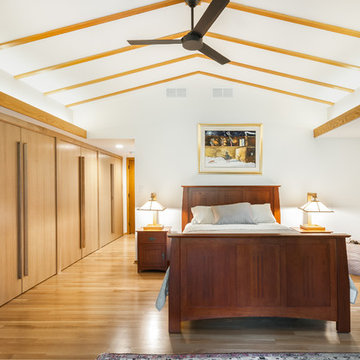
The master suite in this 1970’s Frank Lloyd Wright-inspired home was transformed from open and awkward to clean and crisp. The original suite was one large room with a sunken tub, pedestal sink, and toilet just a few steps up from the bedroom, which had a full wall of patio doors. The roof was rebuilt so the bedroom floor could be raised so that it is now on the same level as the bathroom (and the rest of the house). Rebuilding the roof gave an opportunity for the bedroom ceilings to be vaulted, and wood trim, soffits, and uplighting enhance the Frank Lloyd Wright connection. The interior space was reconfigured to provide a private master bath with a soaking tub and a skylight, and a private porch was built outside the bedroom.
Contractor: Meadowlark Design + Build
Interior Designer: Meadowlark Design + Build
Photographer: Emily Rose Imagery
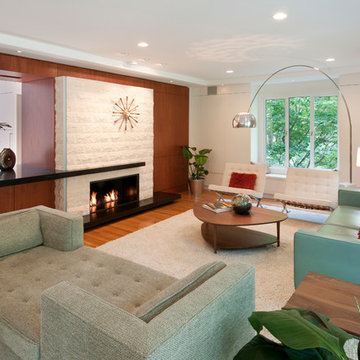
Foto på ett mellanstort 50 tals vardagsrum, med vita väggar, mellanmörkt trägolv, en bred öppen spis och en spiselkrans i sten
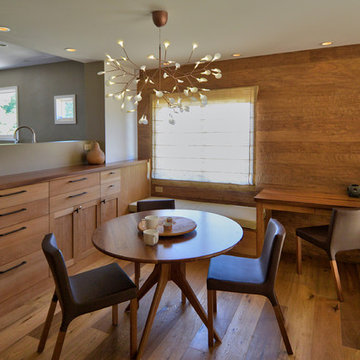
This space started out as a 2 car garage! The large garage door openings were replaced with Nana folding doors to create the indoor / outdoor flow to planned courtyard and adjacent guesthouse. An additional Nana door was added to the front side to open up the corner and take advantage of the sweeping vineyard views and new swimming pool.
The garage had challenging spatial limitations due to existing structural and plumbing. We had to negotiate around these items in our space planning to keep things respectful of budget. Zeitgeist transformed this garage into 4 unique living zones (kids area / guest nook / music / afromosia lounge) to work both independently and collectively for the family and numerous weekend guests.
Bringing the outdoors in through these expansive Nana doors which virtually disappear as they fold out of the way, was key to connecting the living space with the adjacent courtyard. Across this shared court, identical flooring materials flow seamlessly in and out from the main living space to the new pool house and guest quarters aiding to the indoor / outdoor sensibility and the special sense of place.
While the client's are city dwellers during the week with modern urban aesthetics, as their country retreat, they definitely wanted a more earthy, relaxed character fitting into the Sonoma County lifestyle. We kept things fresh, simple and in the zeitgeist by using many natural materials, with the interest coming from texture and beautiful forms. We integrated oiled oak floors with afromosia hand scrapped wall paneling, teak cabinetry and several custom walnut furnishings. The wall finish (where not afromosia) is a hand trowled natural pigment also by a local artisan.
Vern Nelson, Photography
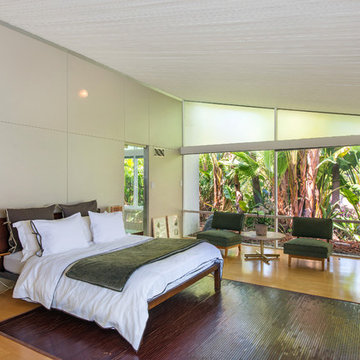
Michael Mcnamara
Foto på ett retro sovrum, med vita väggar och mellanmörkt trägolv
Foto på ett retro sovrum, med vita väggar och mellanmörkt trägolv
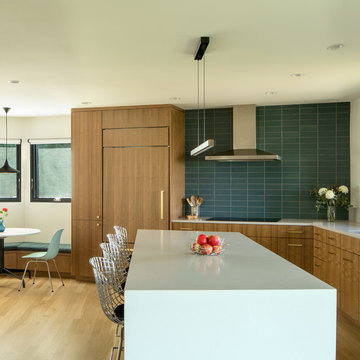
Expanded and updated kitchen with quarter sawn walnut cabinets, gray caesarstone counters and backsplash tile from the Modern line of Ann Sacks.
Photo: Jeremy Bittermann
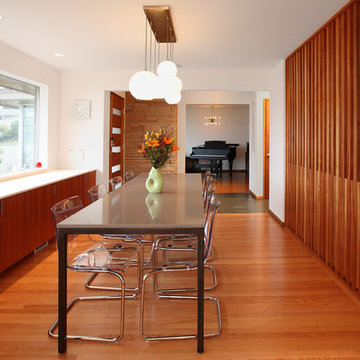
Mark Woods Photography
Foto på en 50 tals separat matplats, med vita väggar och mellanmörkt trägolv
Foto på en 50 tals separat matplats, med vita väggar och mellanmörkt trägolv
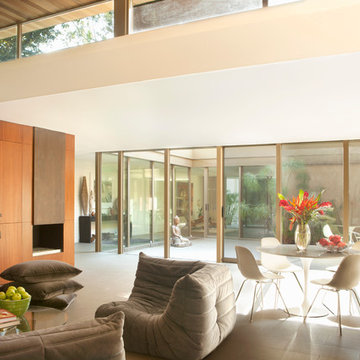
Porcelain tile flooring was carried throughout the ground floor for visual continuity. The interstitial walls of glass were rebuilt and re-glazed with dual-pane, energy-efficient doors and windows. /
photo: Karyn R Millet
47 foton på retro design och inredning
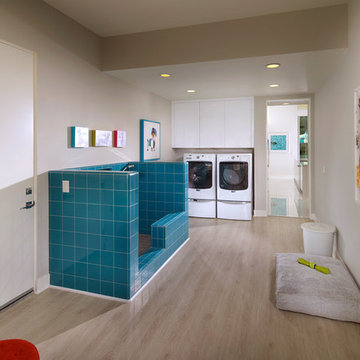
Residence One Pet Suite at Skye in Palm Springs, California
Inspiration för 60 tals grovkök, med släta luckor, vita skåp, grå väggar, ljust trägolv och en tvättmaskin och torktumlare bredvid varandra
Inspiration för 60 tals grovkök, med släta luckor, vita skåp, grå väggar, ljust trägolv och en tvättmaskin och torktumlare bredvid varandra
1



















