1 095 foton på toalett, med beige skåp
Sortera efter:
Budget
Sortera efter:Populärt i dag
1 - 20 av 1 095 foton
Artikel 1 av 2

Inspiration för klassiska grått toaletter, med släta luckor, beige skåp, blå kakel, rosa kakel, ett integrerad handfat och rosa golv
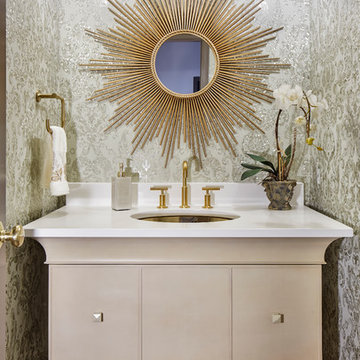
Transitional and Glamorous Powder Bath, Photo by Eric Lucero Photography
Foto på ett litet vintage vit toalett, med ett undermonterad handfat, möbel-liknande, beige skåp och flerfärgade väggar
Foto på ett litet vintage vit toalett, med ett undermonterad handfat, möbel-liknande, beige skåp och flerfärgade väggar

A beige powder room with beautiful multi light pendant and floating vanity
Photo by Ashley Avila Photography
Idéer för mellanstora vintage vitt toaletter, med möbel-liknande, beige skåp, en toalettstol med hel cisternkåpa, marmorgolv, ett fristående handfat, bänkskiva i kvarts och grått golv
Idéer för mellanstora vintage vitt toaletter, med möbel-liknande, beige skåp, en toalettstol med hel cisternkåpa, marmorgolv, ett fristående handfat, bänkskiva i kvarts och grått golv

Inredning av ett rustikt beige beige toalett, med släta luckor, beige skåp, beige väggar och ett nedsänkt handfat
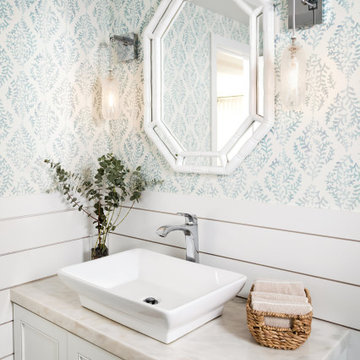
Foto på ett mellanstort maritimt beige toalett, med luckor med infälld panel, beige skåp, flerfärgade väggar och ett fristående handfat
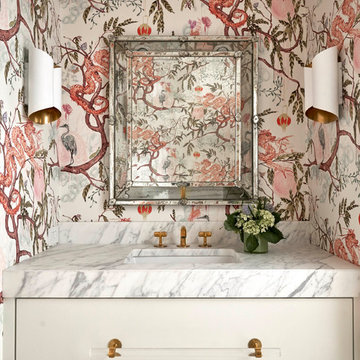
Klassisk inredning av ett vit vitt toalett, med släta luckor, beige skåp, flerfärgade väggar, ett undermonterad handfat och marmorbänkskiva

Located near the base of Scottsdale landmark Pinnacle Peak, the Desert Prairie is surrounded by distant peaks as well as boulder conservation easements. This 30,710 square foot site was unique in terrain and shape and was in close proximity to adjacent properties. These unique challenges initiated a truly unique piece of architecture.
Planning of this residence was very complex as it weaved among the boulders. The owners were agnostic regarding style, yet wanted a warm palate with clean lines. The arrival point of the design journey was a desert interpretation of a prairie-styled home. The materials meet the surrounding desert with great harmony. Copper, undulating limestone, and Madre Perla quartzite all blend into a low-slung and highly protected home.
Located in Estancia Golf Club, the 5,325 square foot (conditioned) residence has been featured in Luxe Interiors + Design’s September/October 2018 issue. Additionally, the home has received numerous design awards.
Desert Prairie // Project Details
Architecture: Drewett Works
Builder: Argue Custom Homes
Interior Design: Lindsey Schultz Design
Interior Furnishings: Ownby Design
Landscape Architect: Greey|Pickett
Photography: Werner Segarra

Ron Rosenzweig
Inspiration för ett mellanstort funkis beige beige toalett, med släta luckor, beige skåp, beige kakel, beige väggar, ett undermonterad handfat och grått golv
Inspiration för ett mellanstort funkis beige beige toalett, med släta luckor, beige skåp, beige kakel, beige väggar, ett undermonterad handfat och grått golv

Luxury Powder Room inspirations by Fratantoni Design.
To see more inspirational photos, please follow us on Facebook, Twitter, Instagram and Pinterest!
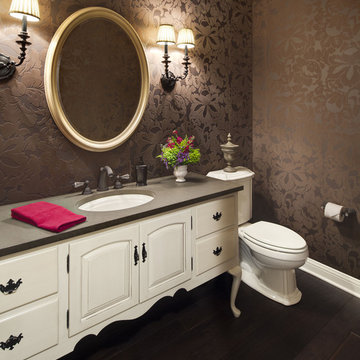
Idéer för att renovera ett vintage grå grått toalett, med ett undermonterad handfat, möbel-liknande och beige skåp
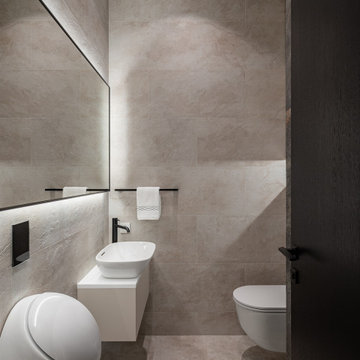
This place is owned by a young family. They wanted a master bedroom and a dressing room of their own, three bathrooms, and a spacious open-plan great room suitable for hosting friends. We design interiors of homes and apartments worldwide. If you need well-thought and aesthetical interior, submit a request on the website.

Das Patienten WC ist ähnlich ausgeführt wie die Zahnhygiene, die Tapete zieht sich durch, der Waschtisch ist hier in eine Nische gesetzt. Pendelleuchten von der Decke setzen Lichtakzente auf der Tapete. DIese verleiht dem Raum eine Tiefe und vergrößert ihn optisch.

Kleines aber feines Gäste-WC. Clever integrierter Stauraum mit einem offenen Fach und mit Türen geschlossenen Stauraum. Hinter der oberen Fuge wird die Abluft abgezogen. Besonderes Highlight ist die Woodup-Decke - die Holzlamellen ebenfalls in Eiche sorgen für das I-Tüpfelchen auf kleinem Raum.

Download our free ebook, Creating the Ideal Kitchen. DOWNLOAD NOW
This family from Wheaton was ready to remodel their kitchen, dining room and powder room. The project didn’t call for any structural or space planning changes but the makeover still had a massive impact on their home. The homeowners wanted to change their dated 1990’s brown speckled granite and light maple kitchen. They liked the welcoming feeling they got from the wood and warm tones in their current kitchen, but this style clashed with their vision of a deVOL type kitchen, a London-based furniture company. Their inspiration came from the country homes of the UK that mix the warmth of traditional detail with clean lines and modern updates.
To create their vision, we started with all new framed cabinets with a modified overlay painted in beautiful, understated colors. Our clients were adamant about “no white cabinets.” Instead we used an oyster color for the perimeter and a custom color match to a specific shade of green chosen by the homeowner. The use of a simple color pallet reduces the visual noise and allows the space to feel open and welcoming. We also painted the trim above the cabinets the same color to make the cabinets look taller. The room trim was painted a bright clean white to match the ceiling.
In true English fashion our clients are not coffee drinkers, but they LOVE tea. We created a tea station for them where they can prepare and serve tea. We added plenty of glass to showcase their tea mugs and adapted the cabinetry below to accommodate storage for their tea items. Function is also key for the English kitchen and the homeowners. They requested a deep farmhouse sink and a cabinet devoted to their heavy mixer because they bake a lot. We then got rid of the stovetop on the island and wall oven and replaced both of them with a range located against the far wall. This gives them plenty of space on the island to roll out dough and prepare any number of baked goods. We then removed the bifold pantry doors and created custom built-ins with plenty of usable storage for all their cooking and baking needs.
The client wanted a big change to the dining room but still wanted to use their own furniture and rug. We installed a toile-like wallpaper on the top half of the room and supported it with white wainscot paneling. We also changed out the light fixture, showing us once again that small changes can have a big impact.
As the final touch, we also re-did the powder room to be in line with the rest of the first floor. We had the new vanity painted in the same oyster color as the kitchen cabinets and then covered the walls in a whimsical patterned wallpaper. Although the homeowners like subtle neutral colors they were willing to go a bit bold in the powder room for something unexpected. For more design inspiration go to: www.kitchenstudio-ge.com
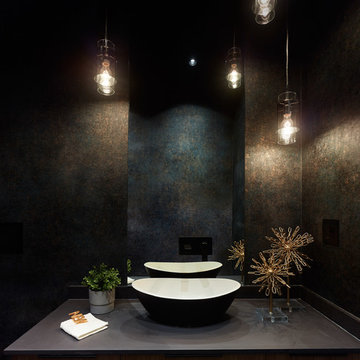
Martin Knowles, Arden Interiors
Exempel på ett mellanstort modernt svart svart toalett, med släta luckor, beige skåp, svarta väggar, klinkergolv i keramik, ett fristående handfat, bänkskiva i akrylsten och svart golv
Exempel på ett mellanstort modernt svart svart toalett, med släta luckor, beige skåp, svarta väggar, klinkergolv i keramik, ett fristående handfat, bänkskiva i akrylsten och svart golv
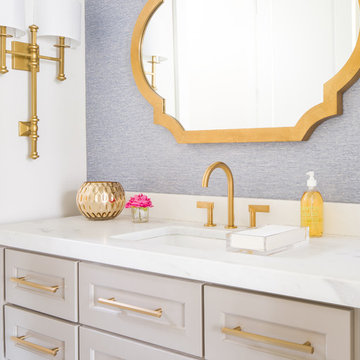
Inredning av ett modernt mellanstort vit vitt toalett, med skåp i shakerstil, beige skåp, vita väggar, ett undermonterad handfat och marmorbänkskiva
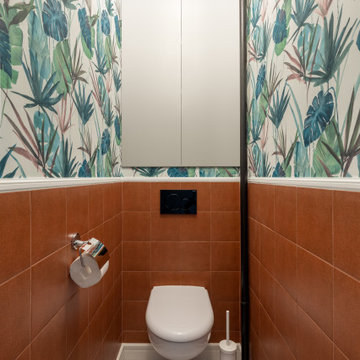
Раздельный санузел с яркой плиткой на стенах и тропическими обоями.
Idéer för ett litet nordiskt toalett, med släta luckor, beige skåp, en vägghängd toalettstol, orange kakel, keramikplattor, flerfärgade väggar, klinkergolv i keramik och grått golv
Idéer för ett litet nordiskt toalett, med släta luckor, beige skåp, en vägghängd toalettstol, orange kakel, keramikplattor, flerfärgade väggar, klinkergolv i keramik och grått golv

Download our free ebook, Creating the Ideal Kitchen. DOWNLOAD NOW
This family from Wheaton was ready to remodel their kitchen, dining room and powder room. The project didn’t call for any structural or space planning changes but the makeover still had a massive impact on their home. The homeowners wanted to change their dated 1990’s brown speckled granite and light maple kitchen. They liked the welcoming feeling they got from the wood and warm tones in their current kitchen, but this style clashed with their vision of a deVOL type kitchen, a London-based furniture company. Their inspiration came from the country homes of the UK that mix the warmth of traditional detail with clean lines and modern updates.
To create their vision, we started with all new framed cabinets with a modified overlay painted in beautiful, understated colors. Our clients were adamant about “no white cabinets.” Instead we used an oyster color for the perimeter and a custom color match to a specific shade of green chosen by the homeowner. The use of a simple color pallet reduces the visual noise and allows the space to feel open and welcoming. We also painted the trim above the cabinets the same color to make the cabinets look taller. The room trim was painted a bright clean white to match the ceiling.
In true English fashion our clients are not coffee drinkers, but they LOVE tea. We created a tea station for them where they can prepare and serve tea. We added plenty of glass to showcase their tea mugs and adapted the cabinetry below to accommodate storage for their tea items. Function is also key for the English kitchen and the homeowners. They requested a deep farmhouse sink and a cabinet devoted to their heavy mixer because they bake a lot. We then got rid of the stovetop on the island and wall oven and replaced both of them with a range located against the far wall. This gives them plenty of space on the island to roll out dough and prepare any number of baked goods. We then removed the bifold pantry doors and created custom built-ins with plenty of usable storage for all their cooking and baking needs.
The client wanted a big change to the dining room but still wanted to use their own furniture and rug. We installed a toile-like wallpaper on the top half of the room and supported it with white wainscot paneling. We also changed out the light fixture, showing us once again that small changes can have a big impact.
As the final touch, we also re-did the powder room to be in line with the rest of the first floor. We had the new vanity painted in the same oyster color as the kitchen cabinets and then covered the walls in a whimsical patterned wallpaper. Although the homeowners like subtle neutral colors they were willing to go a bit bold in the powder room for something unexpected. For more design inspiration go to: www.kitchenstudio-ge.com

Bild på ett litet vintage grå grått toalett, med beige skåp, en toalettstol med hel cisternkåpa, beige väggar, mellanmörkt trägolv, ett undermonterad handfat, bänkskiva i kvarts, luckor med infälld panel och brunt golv

Foto på ett mellanstort vintage vit toalett, med skåp i shakerstil, beige skåp, vita väggar, ett undermonterad handfat, marmorbänkskiva och grått golv
1 095 foton på toalett, med beige skåp
1