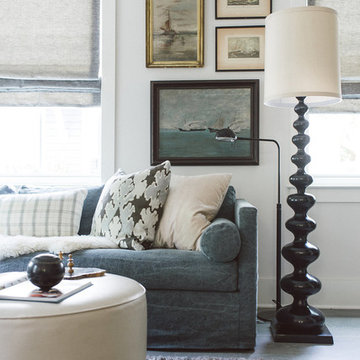Fotoväggar: foton, design och inspiration

Inredning av ett eklektiskt mellanstort allrum med öppen planlösning, med grå väggar, heltäckningsmatta, beiget golv och en fristående TV

All photos courtesy of Havenly.
Full article here: http://blog.havenly.com/design-story-amys-600-square-feet-of-eclectic-modern-charm/
Hitta den rätta lokala yrkespersonen för ditt projekt
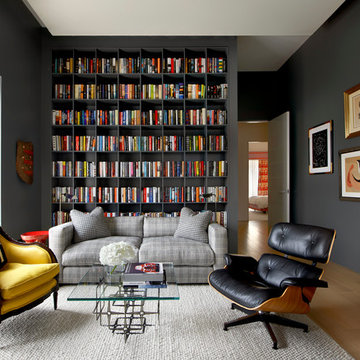
Library
Interiors: Britt Taner Design
Photography: Tony Soluri Photography
Idéer för ett modernt avskilt allrum, med ett bibliotek, grå väggar och ljust trägolv
Idéer för ett modernt avskilt allrum, med ett bibliotek, grå väggar och ljust trägolv

Ben Gebo
Inspiration för en mellanstor vintage l-trappa i trä, med sättsteg i målat trä och räcke i trä
Inspiration för en mellanstor vintage l-trappa i trä, med sättsteg i målat trä och räcke i trä

Photography by Brad Knipstein
Inspiration för stora klassiska l-trappor i trä, med sättsteg i trä och räcke i metall
Inspiration för stora klassiska l-trappor i trä, med sättsteg i trä och räcke i metall
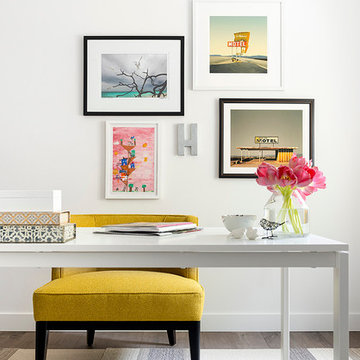
DESIGN BUILD REMODEL | Home Office Transformation | FOUR POINT DESIGN BUILD INC.
This space was once a child's bedroom and now doubles as a professional home photography post production office and a dressing room for graceful ballerinas!
This completely transformed 3,500+ sf family dream home sits atop the gorgeous hills of Calabasas, CA and celebrates the strategic and eclectic merging of contemporary and mid-century modern styles with the earthy touches of a world traveler!
AS SEEN IN Better Homes and Gardens | BEFORE & AFTER | 10 page feature and COVER | Spring 2016
To see more of this fantastic transformation, watch for the launch of our NEW website and blog THE FOUR POINT REPORT, where we celebrate this and other incredible design build journey! Launching September 2016.
Photography by Riley Jamison
#ballet #photography #remodel #LAinteriordesigner #builder #dreamproject #oneinamillion

Built on Frank Sinatra’s estate, this custom home was designed to be a fun and relaxing weekend retreat for our clients who live full time in Orange County. As a second home and playing up the mid-century vibe ubiquitous in the desert, we departed from our clients’ more traditional style to create a modern and unique space with the feel of a boutique hotel. Classic mid-century materials were used for the architectural elements and hard surfaces of the home such as walnut flooring and cabinetry, terrazzo stone and straight set brick walls, while the furnishings are a more eclectic take on modern style. We paid homage to “Old Blue Eyes” by hanging a 6’ tall image of his mug shot in the entry.

Exempel på ett klassiskt allrum, med grå väggar, mörkt trägolv och brunt golv

Inspiration för ett vintage hemmabibliotek, med vita väggar, ett inbyggt skrivbord och grått golv

Idéer för en stor klassisk hall, med beige väggar, klinkergolv i porslin och flerfärgat golv

Having a small child, loving to entertain and looking to declutter and kid-proof the gathering spaces of their home in the quaint village of Rockville Centre, Long Island, a stone’s throw from Manhattan, our client’s main objective was to have their living room and den transformed with a family friendly home makeover with mid-century modern tones boasting a formal, yet relaxed spirit
Stepping into the home we found their living room and den both architecturally well appointed yet in need of modern transitional furniture pieces and the pops of color our clients admired, as there was a substantial amount of cool, cold grays in the rooms.
Decor Aid designer Vivian C. approached the design and placement of the pieces sourced to be kid-friendly while remaining sophisticated and practical for entertaining.
“We played off of the clients love for blush pinks, mid-century modern and turquoise. We played with the use of gold and silver metals to mix it up.”
In the living room, we used the prominent bay window and its illuminating natural light as the main architectural focal point, while the fireplace and mantels soft white tone helped inform the minimalist color palette for which we styled the room around.
To add warmth to the living room we played off of the clients love for blush pinks and turquoise while elevating the room with flashes of gold and silver metallic pieces. For a sense of play and to tie the space together we punctuated the kid-friendly living room with an eclectic juxtaposition of colors and materials, from a beautifully patchworked geometric cowhide rug from All Modern, to a whimsical mirror placed over an unexpected, bold geometric credenza, to the blush velvet barrel chair and abstract blue watercolor pillows.
“When sourcing furniture and objects, we chose items that had rounded edges and were shatter proof as it was vital to keep each room’s decor childproof.” Vivian ads.
Their vision for the den remained chic, with comfort and practical functionality key to create an area for the young family to come together.
For the den, our main challenge was working around the pre-existing dark gray sectional sofa. To combat its chunkiness, we played off of the hues in the cubist framed prints placed above and focused on blue and orange accents which complement and play off of each other well. We selected orange storage ottomans in easy to clean, kid-friendly leather to maximize space and functionality. To personalize the appeal of the den we included black and white framed family photos. In the end, the result created a fun, relaxed space where our clients can enjoy family moments or watch a game while taking in the scenic view of their backyard.
For harmony between the rooms, the overall tone for each room is mid-century modern meets bold, yet classic contemporary through the use of mixed materials and fabrications including marble, stone, metals and plush velvet, creating a cozy yet sophisticated enough atmosphere for entertaining family and friends and raising a young children.
“The result od this family friendly room was really fantastic! Adding some greenery, more pillows and throws really made the space pop.” Vivian C. Decor Aid’s Designer
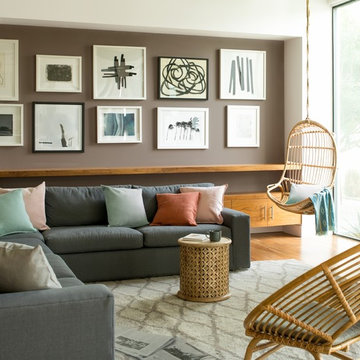
(ACCENT WALL): Driftwood 2107-40 Natura®, Eggshell (WALLS): Atrium White OC-145 Natura®, Flat
Inredning av ett modernt allrum, med bruna väggar, mellanmörkt trägolv och brunt golv
Inredning av ett modernt allrum, med bruna väggar, mellanmörkt trägolv och brunt golv

Inspiration för mellanstora lantliga kök, med en rustik diskho, skåp i shakerstil, grå skåp, vitt stänkskydd, stänkskydd i tunnelbanekakel, rostfria vitvaror, mellanmörkt trägolv, en halv köksö, bänkskiva i kvartsit och brunt golv
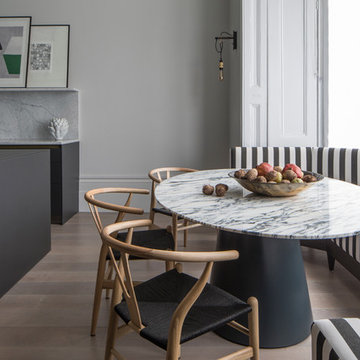
This impressive monochrome kitchen creatively combines practical kitchen features with a comfortable and stress-free atmosphere. The large space includes beautiful ornate cornicing and a ceiling rose, together with a fireplace as the central feature. The open space successfully weaves modern features like metal, timber and marble whilst maintaining the functional elements of the kitchen. The island unit is manufactured in state-of-the-art laminate to ensure a slick contemporary look that is extremely durable. The units were chosen in a stained charcoal/graphite oak to marry with the bronze and laminate and offset with Carrara marble.
Photography by Richard Waite.
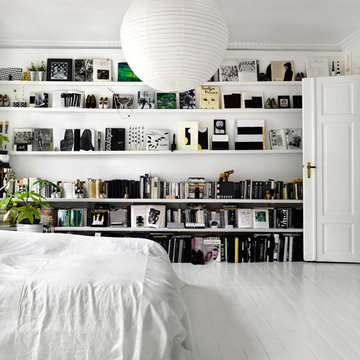
Idha Lindhag
Idéer för att renovera ett stort nordiskt huvudsovrum, med vita väggar, målat trägolv och vitt golv
Idéer för att renovera ett stort nordiskt huvudsovrum, med vita väggar, målat trägolv och vitt golv
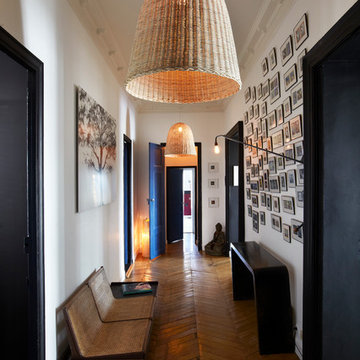
Francis Amiand : http://www.francisamiand.com
Foto på en stor funkis hall, med vita väggar och mellanmörkt trägolv
Foto på en stor funkis hall, med vita väggar och mellanmörkt trägolv
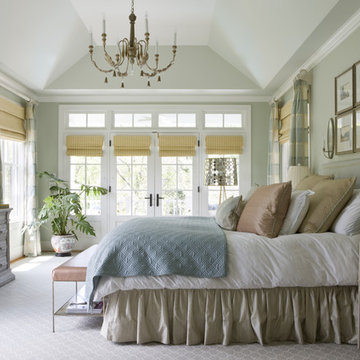
Angie Seckinger
Klassisk inredning av ett sovrum, med grå väggar, heltäckningsmatta och grått golv
Klassisk inredning av ett sovrum, med grå väggar, heltäckningsmatta och grått golv
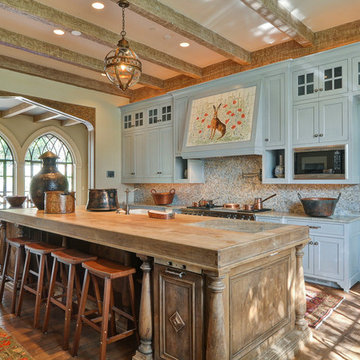
Inredning av ett klassiskt kök och matrum, med luckor med infälld panel, blå skåp, träbänkskiva, flerfärgad stänkskydd, stänkskydd i mosaik, en rustik diskho, rostfria vitvaror, mellanmörkt trägolv och brunt golv
Fotoväggar: foton, design och inspiration

Idéer för vintage hallar, med vita väggar och mörkt trägolv
1



















