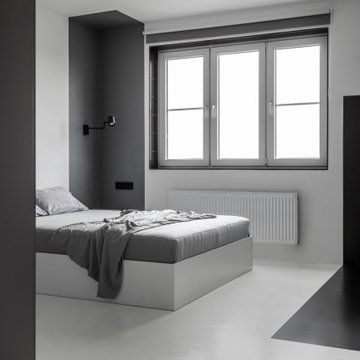73 892 foton på modern design och inredning

A mid-size minimalist bar shaped kitchen gray concrete floor, with flat panel black cabinets with a double bowl sink and yellow undermount cabinet lightings with a wood shiplap backsplash and black granite conutertop

This mudroom is finished in grey melamine with shaker raised panel door fronts and butcher block counter tops. Bead board backing was used on the wall where coats hang to protect the wall and providing a more built-in look.
Bench seating is flanked with large storage drawers and both open and closed upper cabinetry. Above the washer and dryer there is ample space for sorting and folding clothes along with a hanging rod above the sink for drying out hanging items.
Designed by Jamie Wilson for Closet Organizing Systems
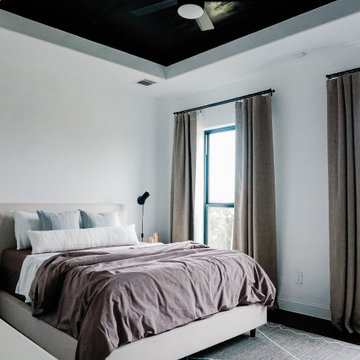
Exempel på ett mellanstort modernt gästrum, med vita väggar, mörkt trägolv och brunt golv

Inredning av ett modernt litet badrum med dusch, med skåp i shakerstil, skåp i mörkt trä, en dusch i en alkov, vit kakel, tunnelbanekakel, klinkergolv i porslin, ett undermonterad handfat, marmorbänkskiva, vitt golv och dusch med gångjärnsdörr

Space was at a premium in this 1930s bedroom refurbishment, so textured panelling was used to create a headboard no deeper than the skirting, while bespoke birch ply storage makes use of every last millimeter of space.
The circular cut-out handles take up no depth while relating to the geometry of the lamps and mirror.
Muted blues, & and plaster pink create a calming backdrop for the rich mustard carpet, brick zellige tiles and petrol velvet curtains.
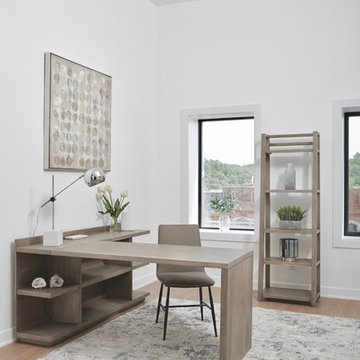
Inspiration för ett stort funkis hemmabibliotek, med vita väggar, ett fristående skrivbord och vinylgolv

Inredning av ett modernt litet grå grått badrum, med släta luckor, vita skåp, en hörndusch, blå kakel, tunnelbanekakel, vita väggar, marmorgolv, ett undermonterad handfat, bänkskiva i kvarts, beiget golv och dusch med gångjärnsdörr

Bild på en mellanstor funkis hall, med grå väggar, laminatgolv och beiget golv

Idéer för ett litet modernt vit badrum med dusch, med skåp i shakerstil, blå skåp, ett badkar i en alkov, en dusch/badkar-kombination, en toalettstol med separat cisternkåpa, vit kakel, porslinskakel, vita väggar, klinkergolv i porslin, ett undermonterad handfat, bänkskiva i kvarts, grått golv och dusch med duschdraperi
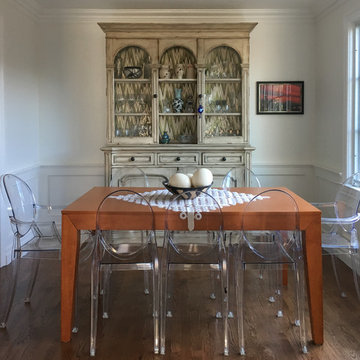
Photo: Rebecca Quandt
Inspiration för små moderna separata matplatser, med vita väggar och mörkt trägolv
Inspiration för små moderna separata matplatser, med vita väggar och mörkt trägolv

Paul Craig - www.pcraig.co.uk
Inspiration för ett mellanstort funkis blå blått badrum, med ett fristående handfat, bänkskiva i glas, ett fristående badkar, en vägghängd toalettstol, vit kakel, blå kakel, klinkergolv i porslin, släta luckor, vita skåp och vita väggar
Inspiration för ett mellanstort funkis blå blått badrum, med ett fristående handfat, bänkskiva i glas, ett fristående badkar, en vägghängd toalettstol, vit kakel, blå kakel, klinkergolv i porslin, släta luckor, vita skåp och vita väggar

Design de la salle de bain par : Caroline Bouffard Design
Comptoirs par: Les Artistes du Bois inc.
Bathroom Design by: Caroline Bouffard Design
Countertops: Les Artistes du Bois inc.
Immophoto - Frederic Blanchet
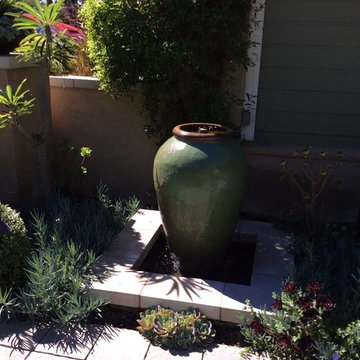
Outdoor water fountain water feature by Matt Agostino
Foto på en liten funkis uteplats på baksidan av huset, med en fontän och marksten i betong
Foto på en liten funkis uteplats på baksidan av huset, med en fontän och marksten i betong
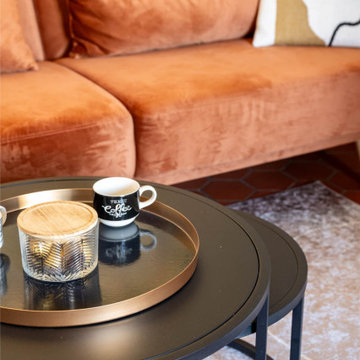
Aménagement d'un appartement pour la location saisonnière. Réalisation et suivi de A à Z en 1 mois (choix et achats des mobiliers, pose de papier peints etc).

A visual artist and his fiancée’s house and studio were designed with various themes in mind, such as the physical context, client needs, security, and a limited budget.
Six options were analyzed during the schematic design stage to control the wind from the northeast, sunlight, light quality, cost, energy, and specific operating expenses. By using design performance tools and technologies such as Fluid Dynamics, Energy Consumption Analysis, Material Life Cycle Assessment, and Climate Analysis, sustainable strategies were identified. The building is self-sufficient and will provide the site with an aquifer recharge that does not currently exist.
The main masses are distributed around a courtyard, creating a moderately open construction towards the interior and closed to the outside. The courtyard contains a Huizache tree, surrounded by a water mirror that refreshes and forms a central part of the courtyard.
The house comprises three main volumes, each oriented at different angles to highlight different views for each area. The patio is the primary circulation stratagem, providing a refuge from the wind, a connection to the sky, and a night sky observatory. We aim to establish a deep relationship with the site by including the open space of the patio.

The beautiful wallpaper creates an amazing background for any Zoom meeting
Foto på ett litet funkis hemmabibliotek, med lila väggar, heltäckningsmatta, ett fristående skrivbord och grått golv
Foto på ett litet funkis hemmabibliotek, med lila väggar, heltäckningsmatta, ett fristående skrivbord och grått golv

Idéer för att renovera ett litet funkis en-suite badrum, med släta luckor, beige skåp, ett badkar med tassar, en dusch/badkar-kombination, en vägghängd toalettstol, porslinskakel, grå väggar, klinkergolv i porslin, grått golv och dusch med duschdraperi

Bespoke shower wall tile design, made from off cuts of the larger wall tiles.
And some Stylish shower shelf additions. Refillable bottles.
Inspiration för små moderna en-suite badrum, med släta luckor, bruna skåp, en öppen dusch, en toalettstol med hel cisternkåpa, beige kakel, keramikplattor, beige väggar, vinylgolv, ett fristående handfat, träbänkskiva, beiget golv och dusch med gångjärnsdörr
Inspiration för små moderna en-suite badrum, med släta luckor, bruna skåp, en öppen dusch, en toalettstol med hel cisternkåpa, beige kakel, keramikplattor, beige väggar, vinylgolv, ett fristående handfat, träbänkskiva, beiget golv och dusch med gångjärnsdörr
73 892 foton på modern design och inredning
1




















