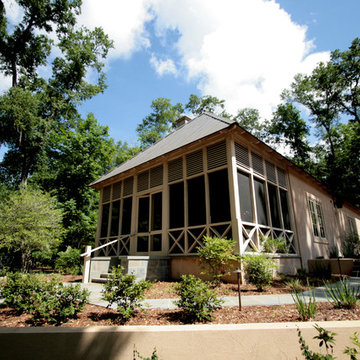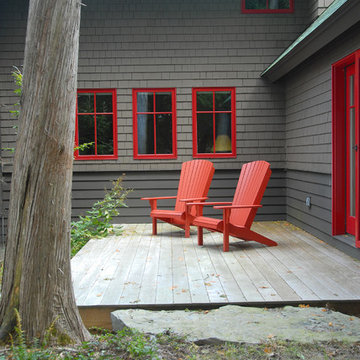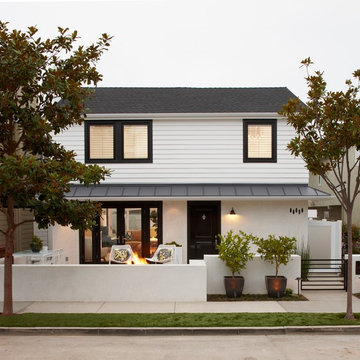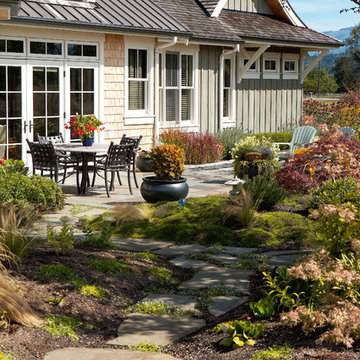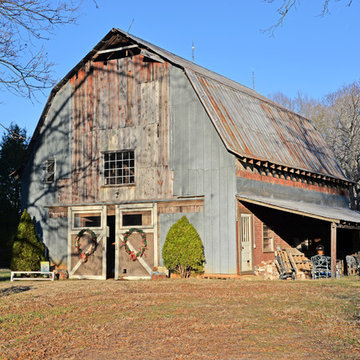Plåttak: foton, design och inspiration

Bild på ett vintage grått trähus, med två våningar, sadeltak och tak i mixade material

Photography by Sean Gallagher
Bild på ett stort lantligt vitt trähus, med två våningar och sadeltak
Bild på ett stort lantligt vitt trähus, med två våningar och sadeltak
Hitta den rätta lokala yrkespersonen för ditt projekt

Inredning av ett maritimt grått trähus, med allt i ett plan, sadeltak och tak i metall

Craig Kronenberg used simple materials and forms to create this family compound. The use of stained siding, a stone base and a standing seam metal roof make this a low maintenance home. The house is located to focus all rooms on the river view.
Photographs by Harlan Hambright.

green design, hilltop, metal roof, mountains, old west, private, ranch, reclaimed wood trusses, timber frame
Idéer för ett mellanstort rustikt brunt trähus, med allt i ett plan
Idéer för ett mellanstort rustikt brunt trähus, med allt i ett plan
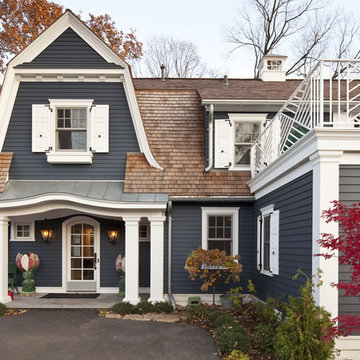
Charming lake cottage on Lake Minnetonka.
Bild på ett vintage grått hus, med två våningar
Bild på ett vintage grått hus, med två våningar
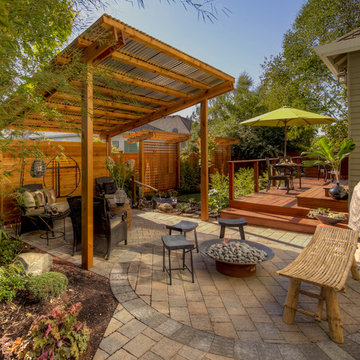
Bamboo water feature, brick patio, fire pit, Japanese garden, Japanese Tea Hut, Japanese water feature, lattice, metal roof, outdoor bench, outdoor dining, fire pit, tree grows up through deck, firepit stools, paver patio, privacy screens, trellis, hardscape patio, Tigerwood Deck, wood beam, wood deck, privacy screens, bubbler water feature, paver walkway
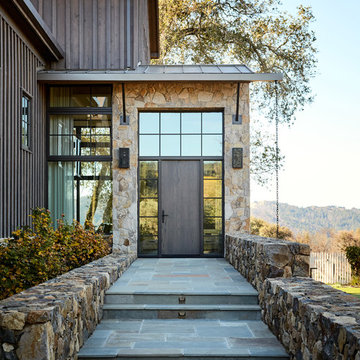
Amy A. Alper, Architect
Landscape Design by Merge Studio
Photos by John Merkl
Idéer för en lantlig ingång och ytterdörr, med beige väggar, en enkeldörr, mörk trädörr och grått golv
Idéer för en lantlig ingång och ytterdörr, med beige väggar, en enkeldörr, mörk trädörr och grått golv
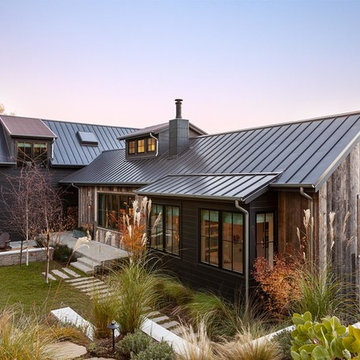
Lantlig inredning av ett brunt hus, med allt i ett plan, blandad fasad, sadeltak och tak i metall
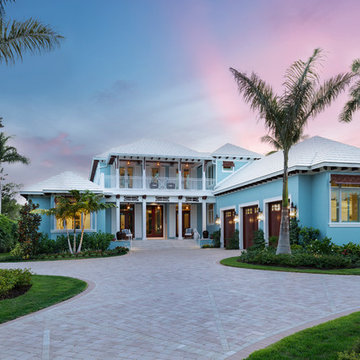
Idéer för maritima blå hus, med två våningar, valmat tak och tak i metall

Nestled in the countryside and designed to accommodate a multi-generational family, this custom compound boasts a nearly 5,000 square foot main residence, an infinity pool with luscious landscaping, a guest and pool house as well as a pole barn. The spacious, yet cozy flow of the main residence fits perfectly with the farmhouse style exterior. The gourmet kitchen with separate bakery kitchen offers built-in banquette seating for casual dining and is open to a cozy dining room for more formal meals enjoyed in front of the wood-burning fireplace. Completing the main level is a library, mudroom and living room with rustic accents throughout. The upper level features a grand master suite, a guest bedroom with dressing room, a laundry room as well as a sizable home office. The lower level has a fireside sitting room that opens to the media and exercise rooms by custom-built sliding barn doors. The quaint guest house has a living room, dining room and full kitchen, plus an upper level with two bedrooms and a full bath, as well as a wrap-around porch overlooking the infinity edge pool and picturesque landscaping of the estate.
Plåttak: foton, design och inspiration
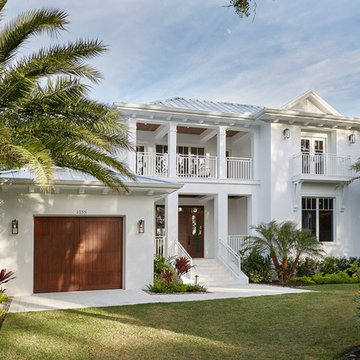
Exempel på ett maritimt vitt hus, med två våningar, valmat tak och tak i metall
1




















