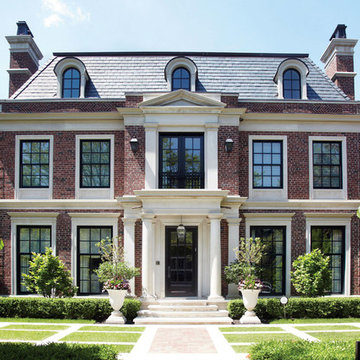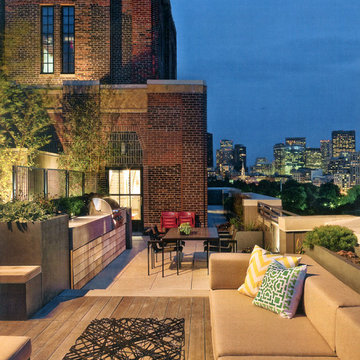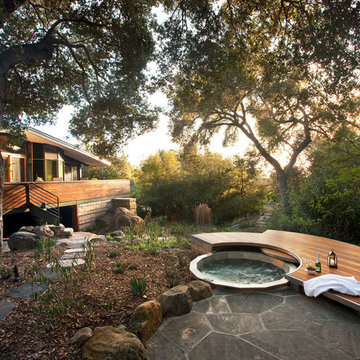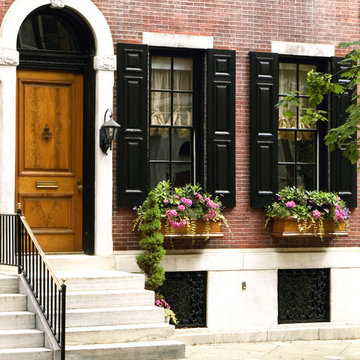Tegelhus: foton, design och inspiration

Tuscan Columns & Brick Porch
Inspiration för stora klassiska verandor framför huset, med marksten i tegel och takförlängning
Inspiration för stora klassiska verandor framför huset, med marksten i tegel och takförlängning

With a complete gut and remodel, this home was taken from a dated, traditional style to a contemporary home with a lighter and fresher aesthetic. The interior space was organized to take better advantage of the sweeping views of Lake Michigan. Existing exterior elements were mixed with newer materials to create the unique design of the façade.
Photos done by Brian Fussell at Rangeline Real Estate Photography

Photography by Morgan Howarth
Idéer för att renovera ett vintage hus, med tegel
Idéer för att renovera ett vintage hus, med tegel
Hitta den rätta lokala yrkespersonen för ditt projekt
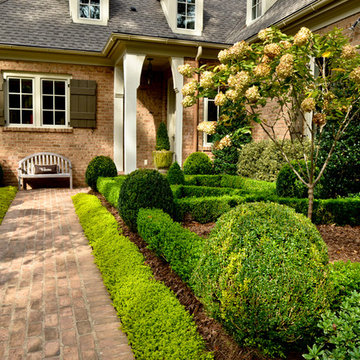
Sunny Rousette Photography
Inspiration för en stor trädgård i delvis sol framför huset, med marksten i tegel och en trädgårdsgång
Inspiration för en stor trädgård i delvis sol framför huset, med marksten i tegel och en trädgårdsgång
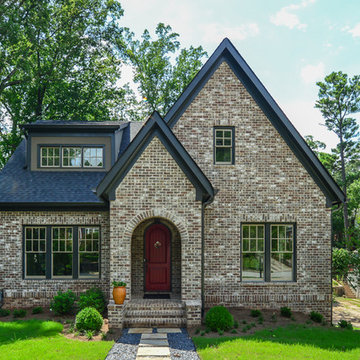
Keeping style with existing, surrounding homes in historic Atlanta neighborhood near Emory University, Emory Hospital, and CDC.
Foto på ett stort vintage brunt hus, med tegel, tak i shingel, två våningar och sadeltak
Foto på ett stort vintage brunt hus, med tegel, tak i shingel, två våningar och sadeltak
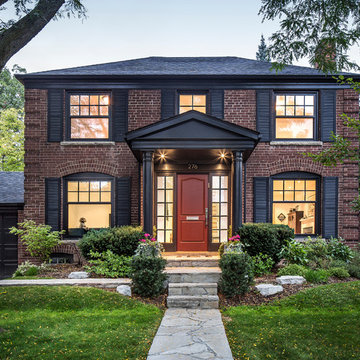
Steven Evans Photography
Inspiration för ett vintage hus, med två våningar, tegel och valmat tak
Inspiration för ett vintage hus, med två våningar, tegel och valmat tak
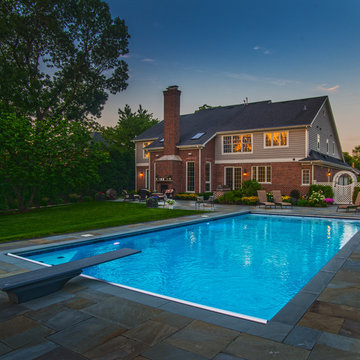
Request Free Quote
This traditional inground swimming pool measures 20'0" x 40'0", and is 3'6" to 9'0" deep. There are two sets of shallow end steps, as well as an ample 6'6" x 14'0" sunshelf, and a swim in bench at the deep end. Automatic swimming pool cover, diving board, and LED lighting are also featured. The coping is North Avenue Limestone, and the decking is Bluestone. The pool interior is Cool Blue. Phots by Larry Huene Photography
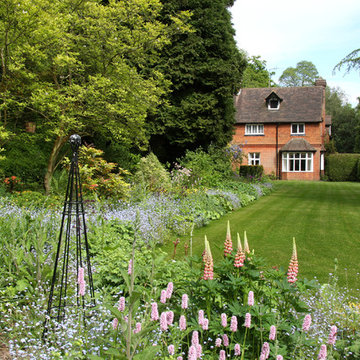
A deep traditional border is one of the many features of this formal garden.
Idéer för en stor klassisk trädgård i delvis sol
Idéer för en stor klassisk trädgård i delvis sol
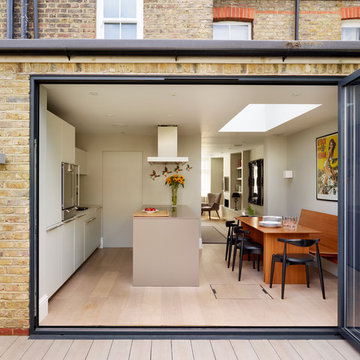
Idéer för att renovera ett funkis kök, med en dubbel diskho, släta luckor, vita skåp, integrerade vitvaror, ljust trägolv och en köksö
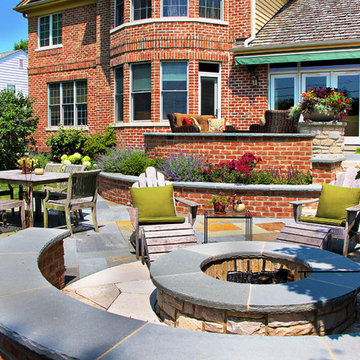
Designed by: Marco Romani, RLA - Landscape Architect
Idéer för att renovera en vintage uteplats på baksidan av huset, med naturstensplattor och en öppen spis
Idéer för att renovera en vintage uteplats på baksidan av huset, med naturstensplattor och en öppen spis

The five bay main block of the façade features a pedimented center bay. Finely detailed dormers with arch top windows sit on a graduated slate roof, anchored by limestone topped chimneys.
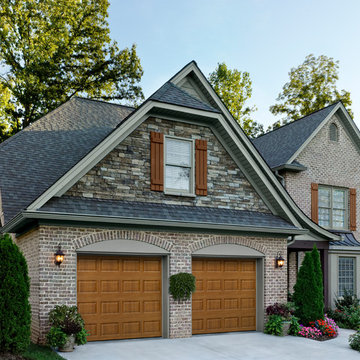
Dual-directional woodgrain colors provide the look of natural wood but with the ease and low-maintenance of steel.
Photo: Amarr Heritage Collection Short Panel design in Golden Oak dual-directional woodgrain.
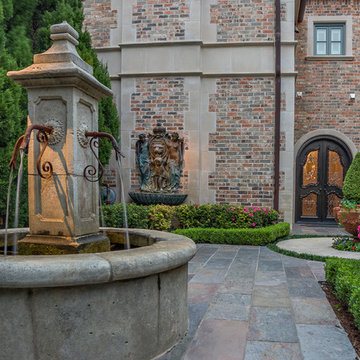
Completed in 2012, this property features an entirely renovated garden and pool area that includes a custom designed guilt iron pavilion. This pavilion features exquisite detailing in the columns and the roof. The pavilion features gas lanterns and subtle landscape lighting to make it come alive in the evenings. The pavilion sits above a completely renovated swimming pool with all new travertine decking and coping. New LED lighting has been added to the pool along with illuminated bubbler jets in the tanning ledge. The gardens along side the pool area are lined with a boxwood parterre and lush landscaping. An upper courtyard terrace features an outdoor cooking area and fireplace with seating area. A wonderful renovation project.
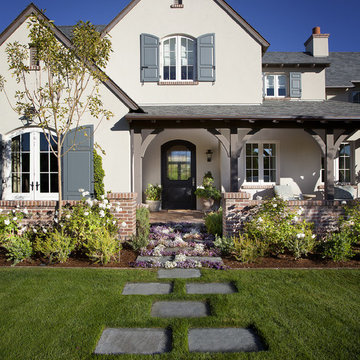
Photo by: Michael Woodall
Idéer för att renovera en vintage trädgård framför huset
Idéer för att renovera en vintage trädgård framför huset
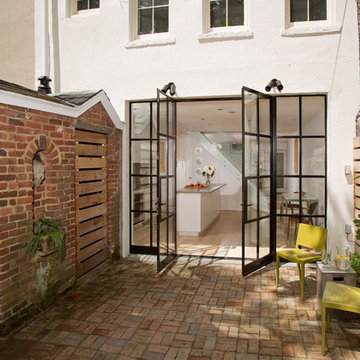
Architecture, Fowlkes Studio, Photo Greg Hadley
Inspiration för moderna uteplatser, med marksten i tegel
Inspiration för moderna uteplatser, med marksten i tegel
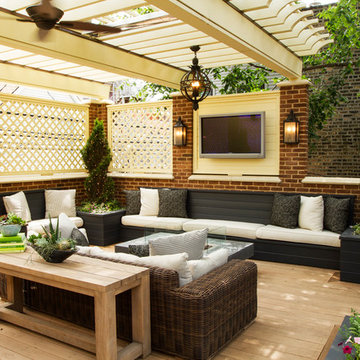
Landscape Architect: Chalet
Architect: Burns and Beyerl
Developer: Middlefork Development LLC
Idéer för stora vintage verandor på baksidan av huset, med en öppen spis, trädäck och en pergola
Idéer för stora vintage verandor på baksidan av huset, med en öppen spis, trädäck och en pergola
Tegelhus: foton, design och inspiration
1



















