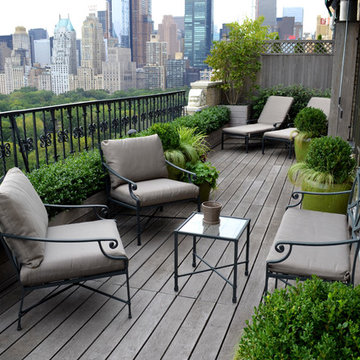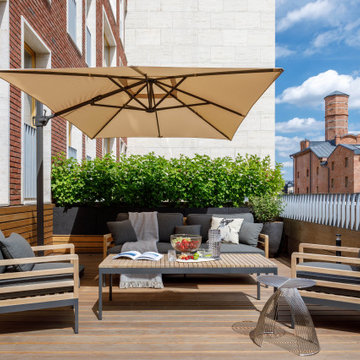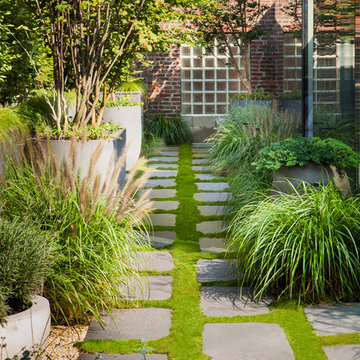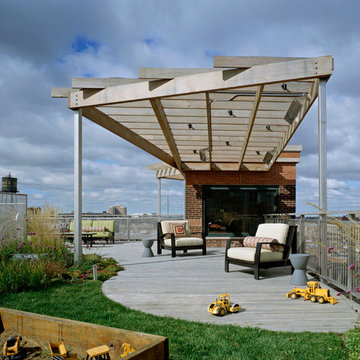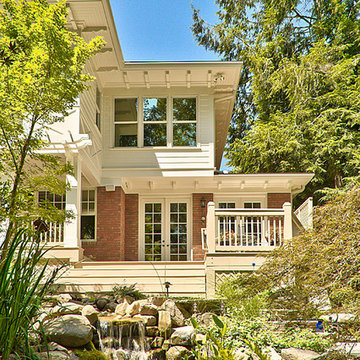299 foton på hem

Photography by Morgan Howarth
Idéer för att renovera ett vintage hus, med tegel
Idéer för att renovera ett vintage hus, med tegel
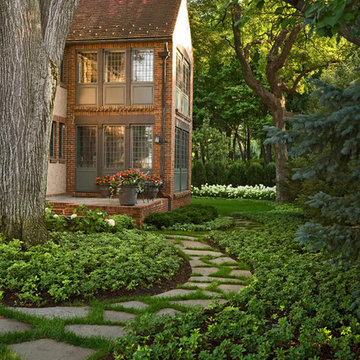
The entire grounds of this Lake Minnetonka home was renovated as part of a major home remodel.
The orientation of the entrance was improved to better align automobile traffic. The new permeable driveway is built of recycled clay bricks placed on gravel. The remainder of the front yard is organized by soft lawn spaces and large Birch trees. The entrance to the home is accentuated by masses of annual flowers that frame the bluestone steps.
On the lake side of the home a secluded, private patio offers refuge from the more publicly viewed backyard.
This project earned Windsor Companies a Grand Honor award and Judge's Choice by the Minnesota Nursery and Landscape Association.
Photos by Paul Crosby.
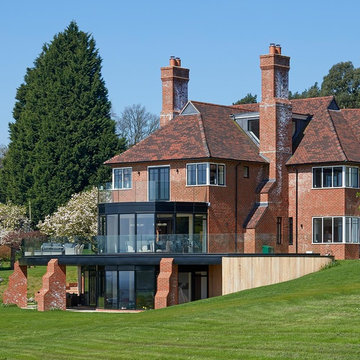
Idéer för att renovera ett vintage rött hus, med tre eller fler plan, tegel och valmat tak
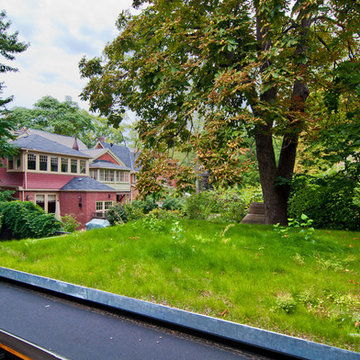
Rosedale ‘PARK’ is a detached garage and fence structure designed for a residential property in an old Toronto community rich in trees and preserved parkland. Located on a busy corner lot, the owner’s requirements for the project were two fold:
1) They wanted to manage views from passers-by into their private pool and entertainment areas while maintaining a connection to the ‘park-like’ public realm; and
2) They wanted to include a place to park their car that wouldn’t jeopardize the natural character of the property or spoil one’s experience of the place.
The idea was to use the new garage, fence, hard and soft landscaping together with the existing house, pool and two large and ‘protected’ trees to create a setting and a particular sense of place for each of the anticipated activities including lounging by the pool, cooking, dining alfresco and entertaining large groups of friends.
Using wood as the primary building material, the solution was to create a light, airy and luminous envelope around each component of the program that would provide separation without containment. The garage volume and fence structure, framed in structural sawn lumber and a variety of engineered wood products, are wrapped in a dark stained cedar skin that is at once solid and opaque and light and transparent.
The fence, constructed of staggered horizontal wood slats was designed for privacy but also lets light and air pass through. At night, the fence becomes a large light fixture providing an ambient glow for both the private garden as well as the public sidewalk. Thin striations of light wrap around the interior and exterior of the property. The wall of the garage separating the pool area and the parked car is an assembly of wood framed windows clad in the same fence material. When illuminated, this poolside screen transforms from an edge into a nearly transparent lantern, casting a warm glow by the pool. The large overhang gives the area by the by the pool containment and sense of place. It edits out the view of adjacent properties and together with the pool in the immediate foreground frames a view back toward the home’s family room. Using the pool as a source of light and the soffit of the overhang a reflector, the bright and luminous water shimmers and reflects light off the warm cedar plane overhead. All of the peripheral storage within the garage is cantilevered off of the main structure and hovers over native grade to significantly reduce the footprint of the building and minimize the impact on existing tree roots.
The natural character of the neighborhood inspired the extensive use of wood as the projects primary building material. The availability, ease of construction and cost of wood products made it possible to carefully craft this project. In the end, aside from its quiet, modern expression, it is well-detailed, allowing it to be a pragmatic storage box, an elevated roof 'garden', a lantern at night, a threshold and place of occupation poolside for the owners.
Photo: Bryan Groulx
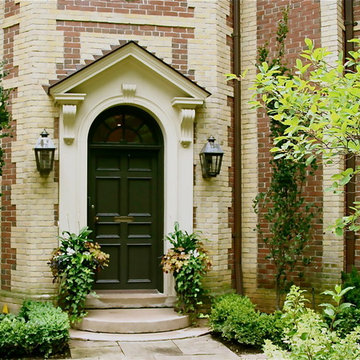
Inspiration för en mellanstor vintage ingång och ytterdörr, med en svart dörr, röda väggar, betonggolv och en enkeldörr
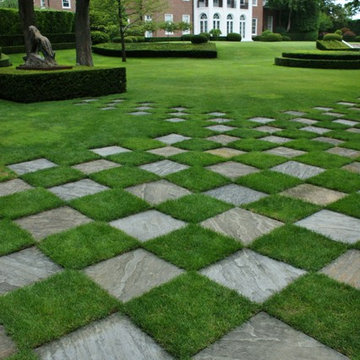
Formal Garden Design
Bild på en mycket stor vintage trädgård, med naturstensplattor
Bild på en mycket stor vintage trädgård, med naturstensplattor
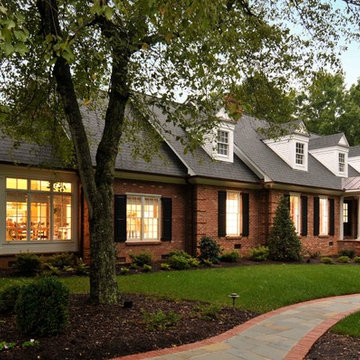
Additions, renovations and exterior facelifts
Bild på ett vintage hus, med tegel
Bild på ett vintage hus, med tegel
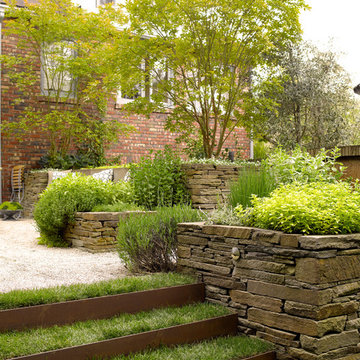
Photography by: Alex Hayden
Inspiration för en funkis bakgård, med utekrukor och grus
Inspiration för en funkis bakgård, med utekrukor och grus
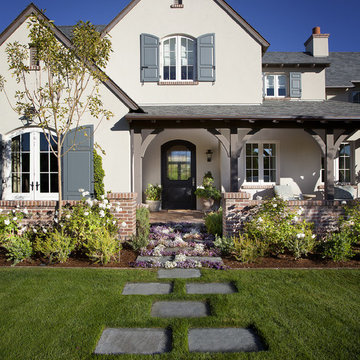
Photo by: Michael Woodall
Idéer för att renovera en vintage trädgård framför huset
Idéer för att renovera en vintage trädgård framför huset
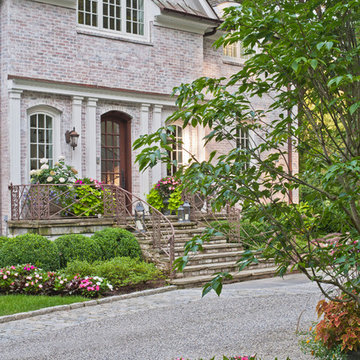
Karen Bussolini
Inredning av en klassisk mycket stor uppfart i delvis sol framför huset, med en trädgårdsgång och naturstensplattor
Inredning av en klassisk mycket stor uppfart i delvis sol framför huset, med en trädgårdsgång och naturstensplattor
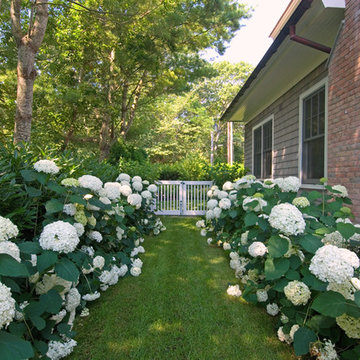
Idéer för att renovera en vintage trädgård i skuggan längs med huset
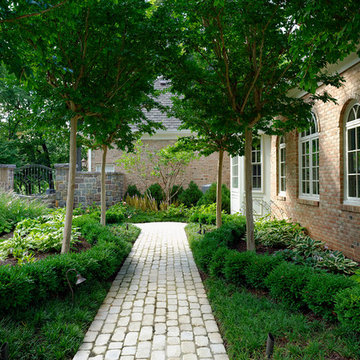
Landscape Architect: Howard Cohen
Exempel på en mellanstor klassisk trädgård längs med huset, med en trädgårdsgång och marksten i tegel
Exempel på en mellanstor klassisk trädgård längs med huset, med en trädgårdsgång och marksten i tegel
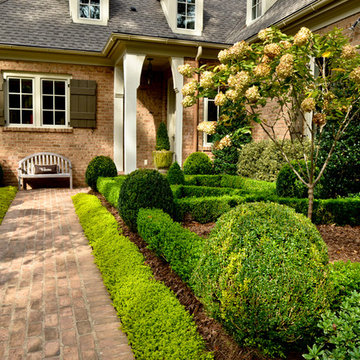
Sunny Rousette Photography
Inspiration för en stor trädgård i delvis sol framför huset, med marksten i tegel och en trädgårdsgång
Inspiration för en stor trädgård i delvis sol framför huset, med marksten i tegel och en trädgårdsgång
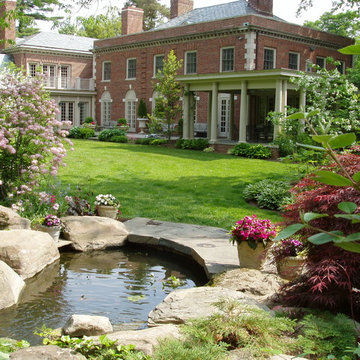
Inspiration för en mellanstor vintage trädgård i delvis sol, med en fontän och naturstensplattor
299 foton på hem
1




















