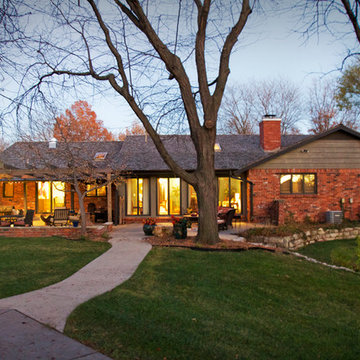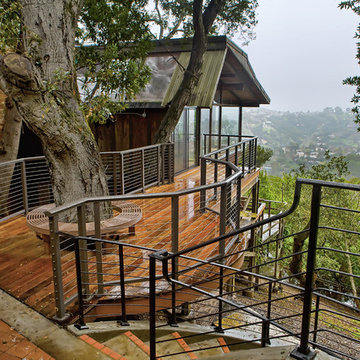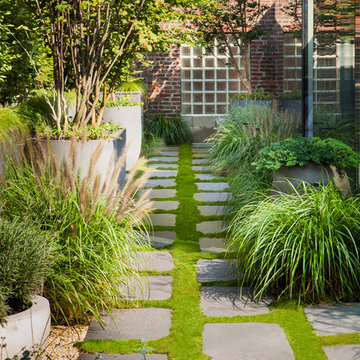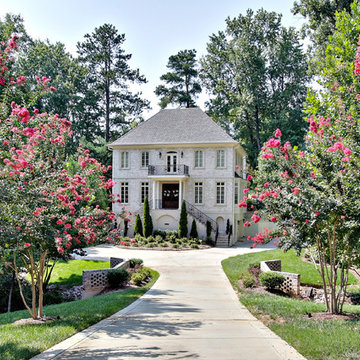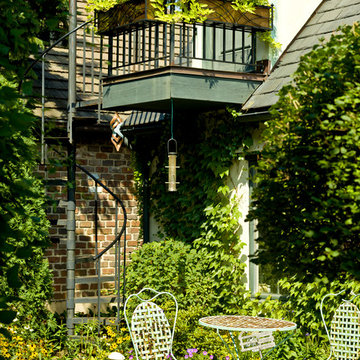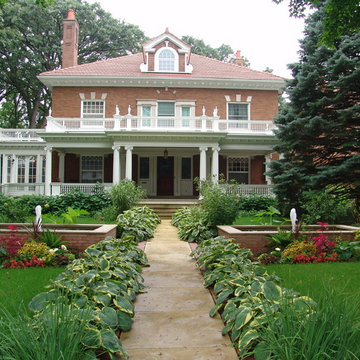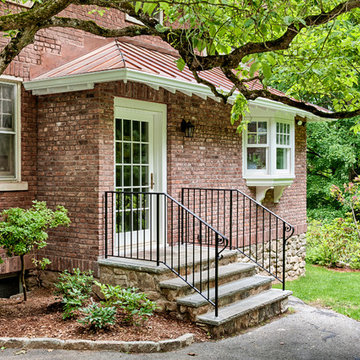297 foton på hem
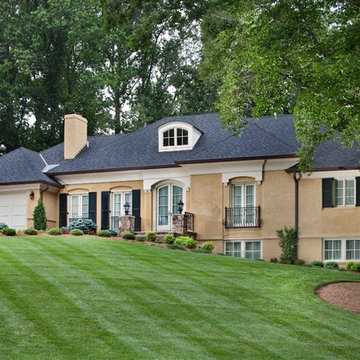
Although 50's and 60's built ranchers convert naturally into open plan contemporary style homes, this owner wanted to stick with tradition. So the architect developed a country estate style look that is well suited to the site.
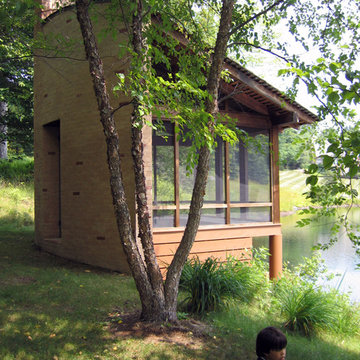
Meditation Pavilion by David Coleman / Architecture.
Inspiration för moderna fristående garager och förråd
Inspiration för moderna fristående garager och förråd
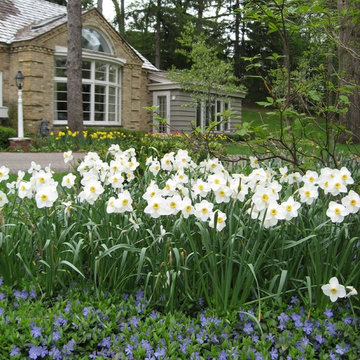
Early spring in the gardens, the purple blooms of groundcover Vinca provide a wonderful carpet of color. Narcissus 'Pheasant Eye' are a welcome spring sight with lovely white blooms.
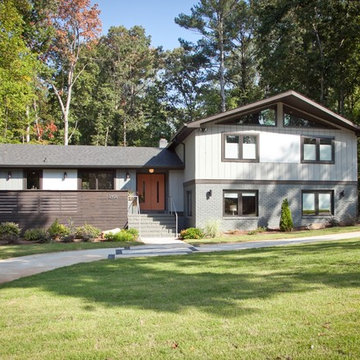
Nice mid-century modern renovation by Cablik Enterprises in Atlanta.
Inredning av ett 50 tals hus, med tegel
Inredning av ett 50 tals hus, med tegel
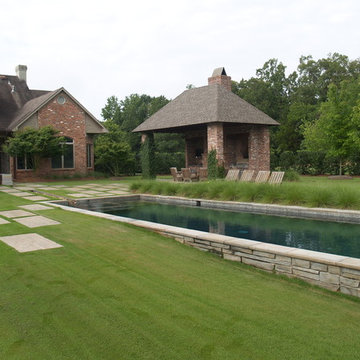
Idéer för en stor modern träningspool på baksidan av huset, med poolhus och naturstensplattor

View of the renovated warehouse building from the street.
Christian Sauer Images
Foto på ett industriellt lägenhet, med två våningar, tegel och platt tak
Foto på ett industriellt lägenhet, med två våningar, tegel och platt tak
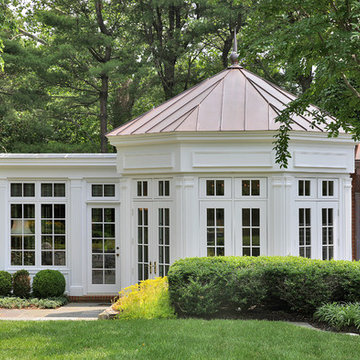
Kenneth M. Wyner Photography
Inredning av ett klassiskt hus, med allt i ett plan
Inredning av ett klassiskt hus, med allt i ett plan
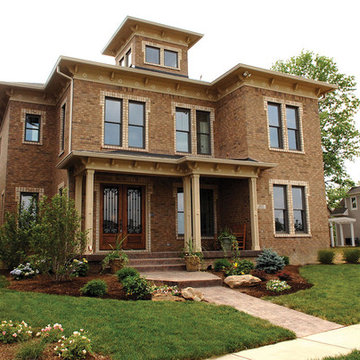
Photo courtesy of McGinnis Design Group, Inc. and can be found on houseplansandmore.com
Exempel på ett klassiskt hus, med tegel
Exempel på ett klassiskt hus, med tegel
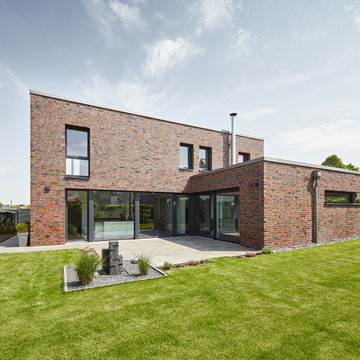
@ Philip Kistner / www.philipkistner.com
Idéer för ett stort modernt hus, med två våningar, tegel och platt tak
Idéer för ett stort modernt hus, med två våningar, tegel och platt tak
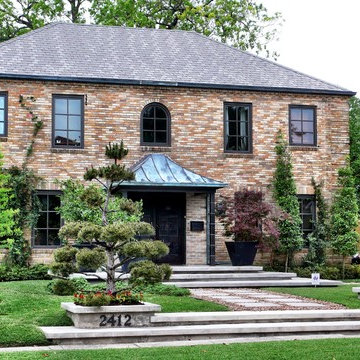
New front terrace and landscape.
Idéer för att renovera ett vintage hus, med tegel och valmat tak
Idéer för att renovera ett vintage hus, med tegel och valmat tak
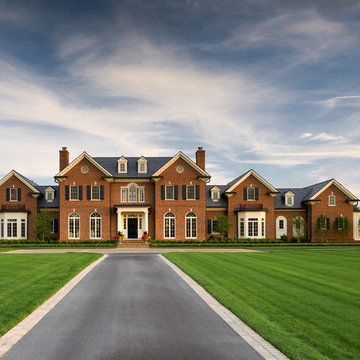
Bild på ett mycket stort vintage rött hus, med tre eller fler plan, tegel och sadeltak
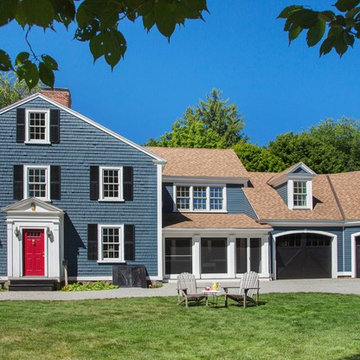
For the William Cook House (c. 1809) in downtown Beverly, Massachusetts, we were asked to create an addition to create spatial and aesthetic continuity between the main house, a front courtyard area, and the backyard pool. Our carriage house design provides a functional and inviting extension to the home’s public façade and creates a unique private space for personal enjoyment and entertaining. The two-car garage features a game room on the second story while a striking exterior brick wall with built-in outdoor fireplace anchors the pool deck to the home, creating a wonderful outdoor haven in the home’s urban setting.
Photo Credit: Eric Roth
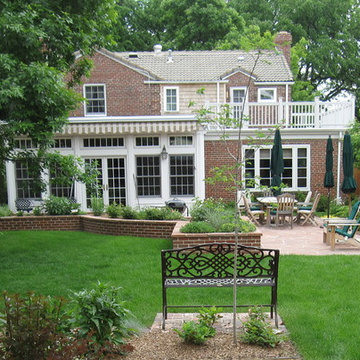
Sarah Christian, Urban Gardens, Inc.
Inspiration för en vintage bakgård, med naturstensplattor
Inspiration för en vintage bakgård, med naturstensplattor
297 foton på hem
5



















