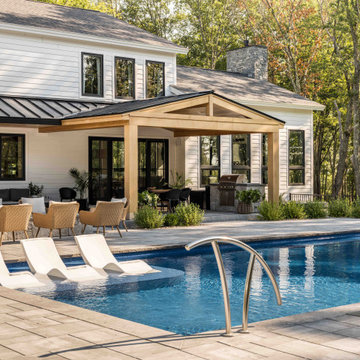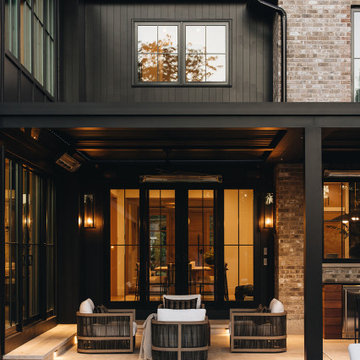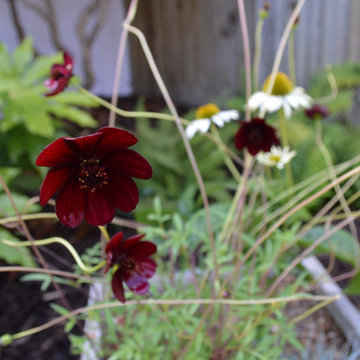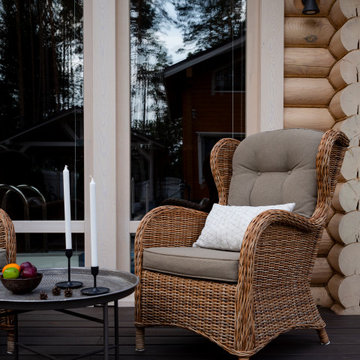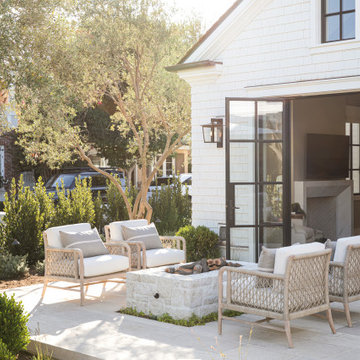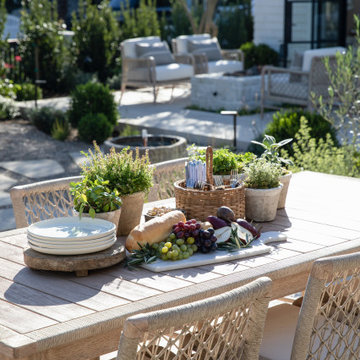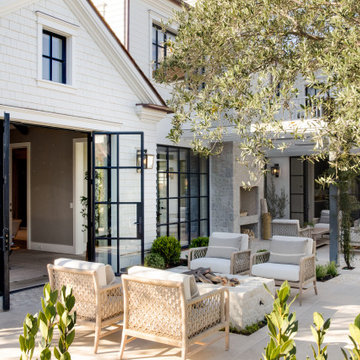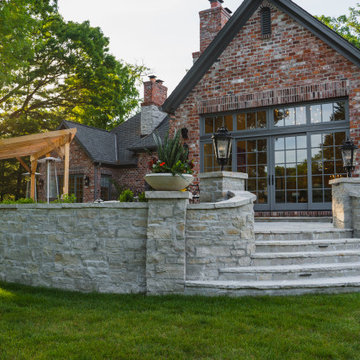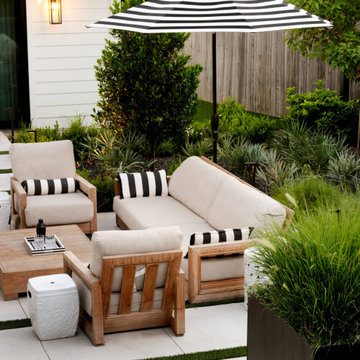Sortera efter:
Budget
Sortera efter:Populärt i dag
1421 - 1440 av 2 518 130 foton

Second story upgraded Timbertech Pro Reserve composite deck in Antique Leather color with picture frame boarder in Dark Roast. Timbertech Evolutions railing in black was used with upgraded 7.5" cocktail rail in Azek English Walnut. Also featured is the "pub table" below the deck to set drinks on while playing yard games or gathering around and admiring the views. This couple wanted a deck where they could entertain, dine, relax, and enjoy the beautiful Colorado weather, and that is what Archadeck of Denver designed and built for them!
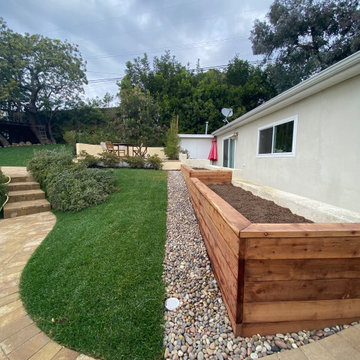
Project Description:
3D Backyard Design
We created a 3D rendering to fully show our client the outcome of her backyard remodel project. You can see from the 3D renderings we literally brought her vision to life.
Complete Backyard Remodel
We installed new pavers for the large walkway that runs from the front to the back of the backyard. We built a large concrete wall with stucco all around for privacy. The new courtyard also has new pavers, grass sections, and a sprinkler system. We planted new trees and built a wood-raised vegetable bed. For decorative accents, we added new concrete steps, smart exterior lights, artificial turf installation, river rock installation, and new drain lines to prevent flooding. We also built a custom floating deck that sits in between trees.
Hitta den rätta lokala yrkespersonen för ditt projekt

Bild på en mellanstor veranda framför huset, med kakelplattor, takförlängning och räcke i metall
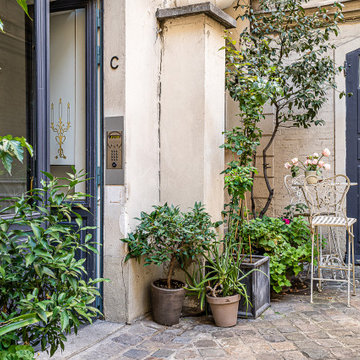
Projet contemporain de rénovation sous combles au coeur du 6ème arrondissement de Paris.
Voici une rénovation totale d’une petite surface dans lequel nous avons réussi a faire un 3 pièces au coeur du 6ème arrondissement, un projet sous les combles.
Nous avons tout refait de A à Z.
Beaucoup de menuiserie sur-mesure a été effectuée, principalement de la menuiserie en chêne clair.
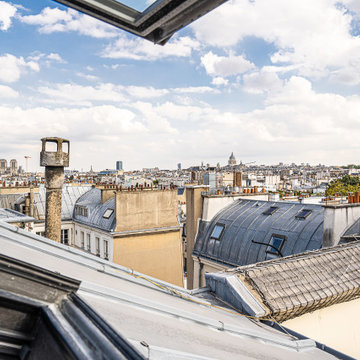
Projet contemporain de rénovation sous combles au coeur du 6ème arrondissement de Paris.
Voici une rénovation totale d’une petite surface dans lequel nous avons réussi a faire un 3 pièces au coeur du 6ème arrondissement, un projet sous les combles.
Nous avons tout refait de A à Z.
Beaucoup de menuiserie sur-mesure a été effectuée, principalement de la menuiserie en chêne clair.
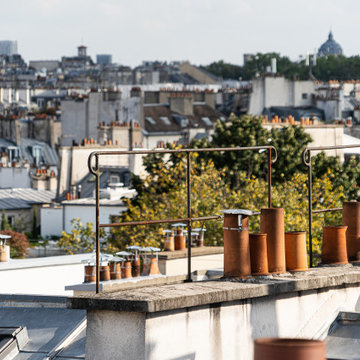
Projet contemporain de rénovation sous combles au coeur du 6ème arrondissement de Paris.
Voici une rénovation totale d’une petite surface dans lequel nous avons réussi a faire un 3 pièces au coeur du 6ème arrondissement, un projet sous les combles.
Nous avons tout refait de A à Z.
Beaucoup de menuiserie sur-mesure a été effectuée, principalement de la menuiserie en chêne clair.
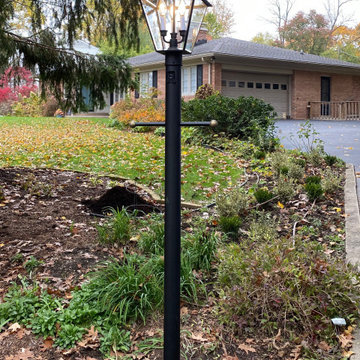
Yard light replacement with aluminum post and traditional post light.
Bild på en mellanstor vintage trädgård framför huset
Bild på en mellanstor vintage trädgård framför huset
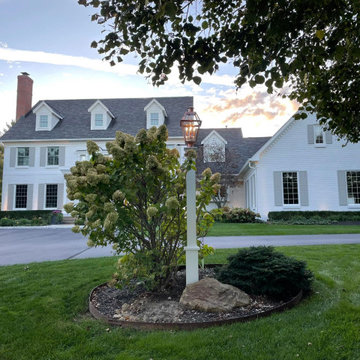
Yard light replacement with Azec post.
Bild på en mellanstor vintage trädgård framför huset
Bild på en mellanstor vintage trädgård framför huset
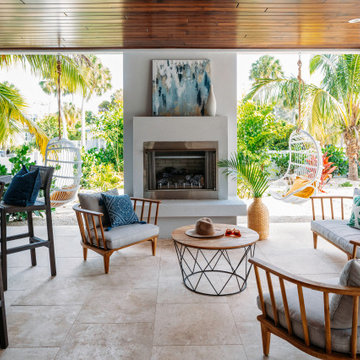
Inspiration för en funkis uteplats, med en eldstad, kakelplattor och takförlängning
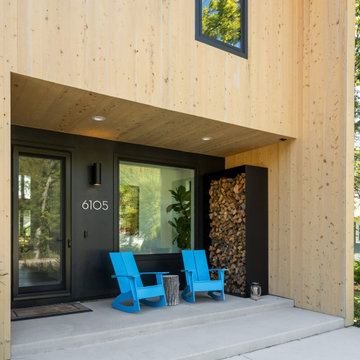
Idéer för att renovera en mellanstor nordisk veranda framför huset, med betongplatta och takförlängning
2 518 130 foton på utomhusdesign
72






