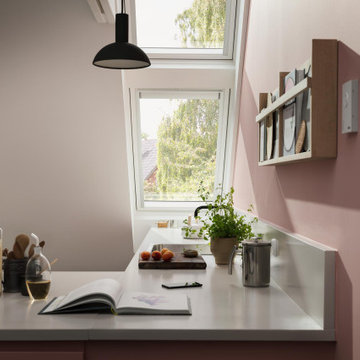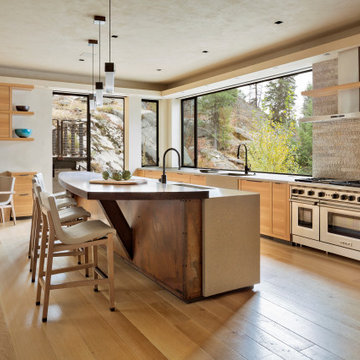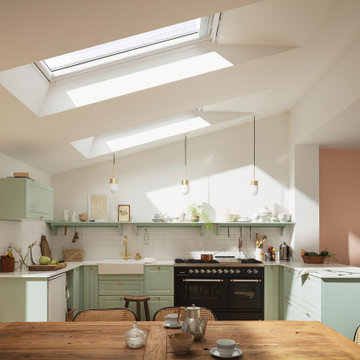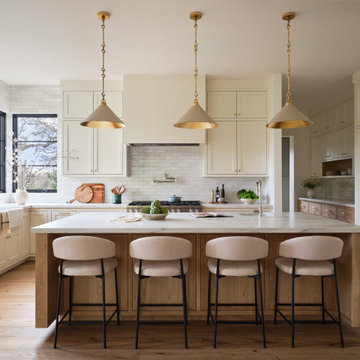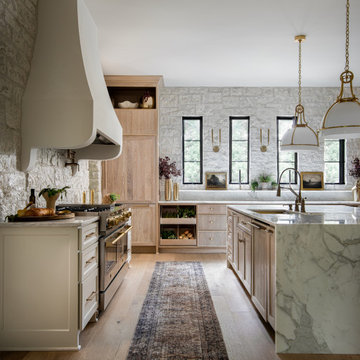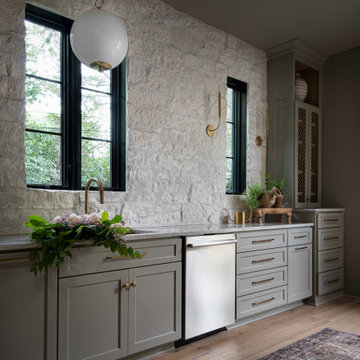4 407 668 foton på kök
Sortera efter:
Budget
Sortera efter:Populärt i dag
201 - 220 av 4 407 668 foton

Have all the pantry space you need with a beautiful, bespoke double-fronted pantry cabinet. Finished with a smooth, Tansy paint, the interior of the cabinet has a natural oak finish that adds a stunning sense of contrast and a more traditional feel.

This Coastal Inspired Farmhouse with bay views puts a casual and sophisticated twist on beach living.
Interior Design by Blackband Design and Home Build by Arbor Real Estate.

A spacious colonial in the heart of the waterfront community of Greenhaven still had its original 1950s kitchen. A renovation without an addition added space by reconfiguring, and the wall between kitchen and family room was removed to create open flow. A beautiful banquette was built where the family can enjoy breakfast overlooking the pool. Kitchen Design: Studio Dearborn. Interior decorating by Lorraine Levinson. All appliances: Thermador. Countertops: Pental Quartz Lattice. Hardware: Top Knobs Chareau Series Emerald Pulls and knobs. Stools and pendant lights: West Elm. Photography: Jeff McNamara.
Hitta den rätta lokala yrkespersonen för ditt projekt

Omicron Granite & Tile
Inredning av ett modernt parallellkök, med släta luckor, vita skåp, vitt stänkskydd, rostfria vitvaror, en köksö och en dubbel diskho
Inredning av ett modernt parallellkök, med släta luckor, vita skåp, vitt stänkskydd, rostfria vitvaror, en köksö och en dubbel diskho

This home is built by Robert Thomas Homes located in Minnesota. Our showcase models are professionally staged. Please contact Ambiance at Home for information on furniture - 952.440.6757

Complete renovation of kitchen in a historically significant colonial in Pasadena, CA. Kitchen features a vintage Wedgewood stove from the 50's, cork floor, white shaker style cabinets, and painted bead board ceiling.
Erika Bierman Photography
www.erikabiermanphotography.com

Bergen County, NJ - Traditional - Kitchen Designed by Bart Lidsky of The Hammer & Nail Inc.
Photography by: Steve Rossi
This classic white kitchen creamy white Rutt Handcrafted Cabinetry and espresso Stained Rift White Oak Base Cabinetry. The highly articulated storage is a functional hidden feature of this kitchen. The countertops are 2" Thick Danby Marble with a mosaic marble backsplash. Pendant lights are built into the cabinetry above the sink.
http://thehammerandnail.com
#BartLidsky #HNdesigns #KitchenDesign
Reload the page to not see this specific ad anymore

This spacious kitchen with beautiful views features a prefinished cherry flooring with a very dark stain. We custom made the white shaker cabinets and paired them with a rich brown quartz composite countertop. A slate blue glass subway tile adorns the backsplash. We fitted the kitchen with a stainless steel apron sink. The same white and brown color palette has been used for the island. We also equipped the island area with modern pendant lighting and bar stools for seating.
Project by Portland interior design studio Jenni Leasia Interior Design. Also serving Lake Oswego, West Linn, Vancouver, Sherwood, Camas, Oregon City, Beaverton, and the whole of Greater Portland.
For more about Jenni Leasia Interior Design, click here: https://www.jennileasiadesign.com/
To learn more about this project, click here:
https://www.jennileasiadesign.com/lake-oswego
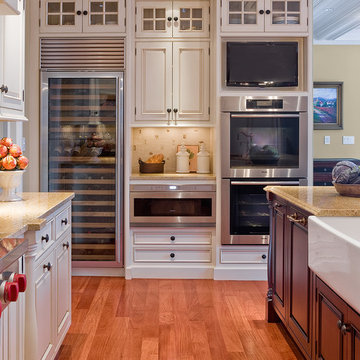
Collaboration with Homeworks, www.homeworksinteriordesign.com
Inspiration för klassiska kök, med luckor med profilerade fronter, rostfria vitvaror, en rustik diskho och vita skåp
Inspiration för klassiska kök, med luckor med profilerade fronter, rostfria vitvaror, en rustik diskho och vita skåp

Callacatta Oro honed stone tops. Stove top: Bluestar RGTNB366B gas range top in stainless steel. Miele Steam convection over.
Inspiration för klassiska kök, med luckor med profilerade fronter, stänkskydd i tunnelbanekakel, rostfria vitvaror, vita skåp, marmorbänkskiva och vitt stänkskydd
Inspiration för klassiska kök, med luckor med profilerade fronter, stänkskydd i tunnelbanekakel, rostfria vitvaror, vita skåp, marmorbänkskiva och vitt stänkskydd

A special way to keep dog dishes out from underfoot. Dogbone drawers hold treats, leashes and other supplies. Pullout cabinet on left of island holds bulk dogfood.
Reload the page to not see this specific ad anymore
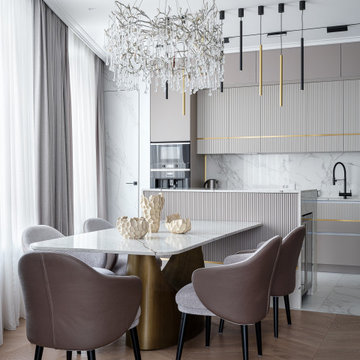
Интерьер для интеллигентной пары с 3-мя детьми. У семьи утонченный вкус и пожелание видеть изящность, комфорт и функциональность. Аккуратная отделка в нейтральной цветовой гамме создает фон для отдыха, общения, работы. Открытое пространство без сложных конструктивных элементов, часто с панорамным остеклением. Оригинальные аксессуары, арт-объекты, произведения концептуального искусства. Цветовая гамма квартиры предпочтительно светлая в светло-серых, в пудровых, бежевых оттенках. Добавили немного динамики в обстановку через контрастирующие акценты – интенсивный синий, терракотовый, темно-зеленый, бордовый и шоколадный цвета. Лаконичный, уютный и теплый интерьер.
4 407 668 foton på kök
Reload the page to not see this specific ad anymore

In our latest Kitchen ‘stories’ series, we share the journey behind the transformation of this
Somerset farmhouse.
This was a complete renovation project in the true sense of the word, involving both the vision of the owner and one of David Salisbury’s most experienced designers. The period property had an existing kitchen which was simply too small and clearly not suitable for a busy family, with a fondness for entertaining.
The masterstroke was the decision to relocate the kitchen to what was the former living room and open up the property with a glazed extension, instantly adding in light-bathed space and creating the all-important connection to the garden.
The idea to position the kitchen in a new, purpose-built space provided the opportunity to start with a blank canvas: a kitchen designer’s dream!
Planning the new kitchen without the constraints of services, such as existing electrics and plumbing, meant we could set about creating a space that was truly tailored to our client.
First of all this meant really understanding the home owner and listening to how this busy family lived their lives at home – very socially was the answer!
With a substantial new space to work with, we designed a large island to form the centrepiece of the new kitchen, along with an informal entertaining space with comfy bar stools.
Having considered a number of different cooking options, our client chose an Everhot range cooker, having visited our showroom in Chelsea to see the existing display and get a better understanding of their reputation for energy efficiency and contemporary cooking functionality. The soft grey tone of the Everhot (Dove Grey) not only acted as a strong focal point, but a warming source of heat for the family (and dog!) to snuggle around.
The striking choice of paint finish, ‘Drammen’ from David Salisbury’s unique palette, accentuates the quality of the joinery and is the perfect pairing with our solid oak carcasses – we could look at this eye-catching combination all day!
The mix of busy family and social life meant choice of refrigeration was important to get right. The French door fridge freezer from Fisher & Paykel not only maximised storage, it also included a built-in ice maker, a must-have for hosting informal drinks or a weekend night in. Plenty of flexible space for larder essentials was provided by the bespoke pantry cupboard, situated alongside the fridge, with bottle and spice racks and even a cold shelf in matching quartz.
Introducing a bench seat under the window allowed a seamless continuation of the kitchen cabinetry and another great space to bring family and guests together, when cooking and entertaining. Safe to say, it’s now the favourite space for Orla (the family’s dog) to take in the views of the garden!
Whilst last, but by no means least, the final feature of the kitchen, was a bespoke media unit with bi-fold doors to conceal the TV, which doubled up as a drinks cabinet with integrated wine cooler.
Designed from scratch, the new kitchen for this Somerset farmhouse is a combination of timeless design and modern luxury. Being able to cook for and entertain family and guests, in the same space at the same time, meant the final design was perfectly done!

Idéer för vintage vitt l-kök, med en undermonterad diskho, skåp i shakerstil, skåp i mellenmörkt trä, integrerade vitvaror, mörkt trägolv, en köksö och brunt golv

Super sleek statement in white. Sophisticated condo with gorgeous views are reflected in this modern apartment accented in ocean blues. Modern furniture , custom artwork and contemporary cabinetry make this home an exceptional winter escape destination.
Lori Hamilton Photography
Learn more about our showroom and kitchen and bath design: http://www.mingleteam.com
11
