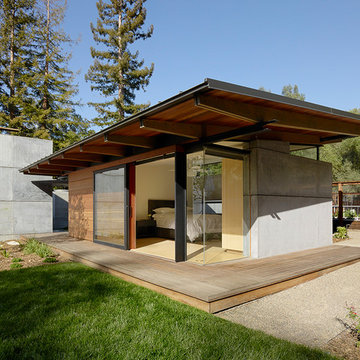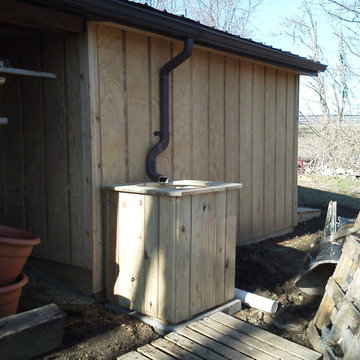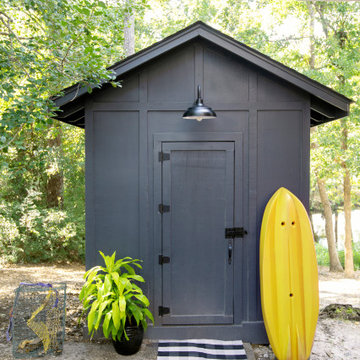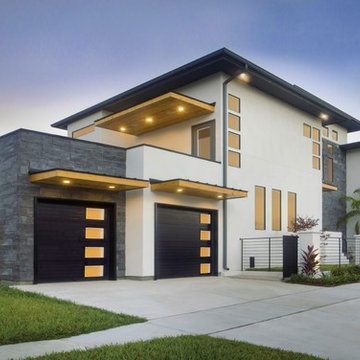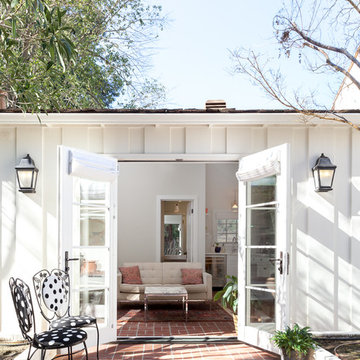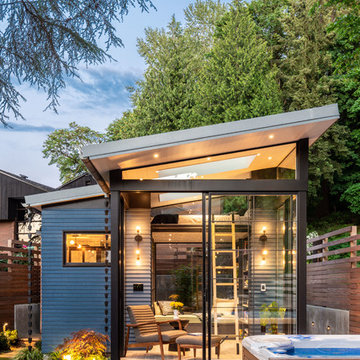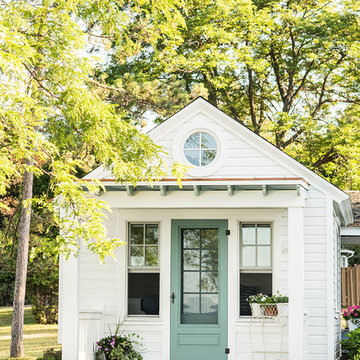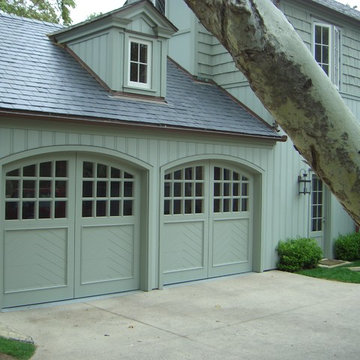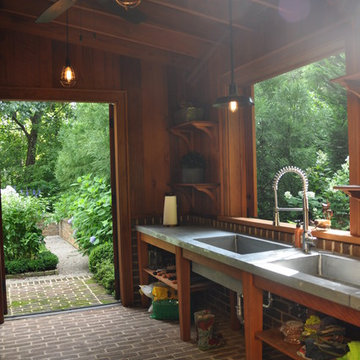149 403 foton på garage och förråd
Sortera efter:
Budget
Sortera efter:Populärt i dag
1 - 20 av 149 403 foton
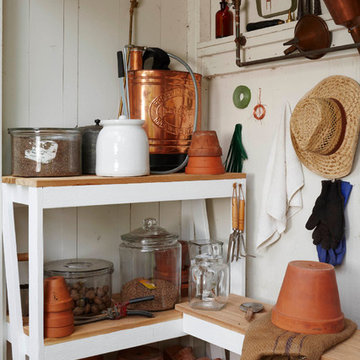
A detail shot of the interior of the potting shed, showcasing a collection of vintage gardening tools.
Beth Singer Photographer, Inc.
Idéer för ett klassiskt trädgårdsskjul
Idéer för ett klassiskt trädgårdsskjul

A new workshop and build space for a fellow creative!
Seeking a space to enable this set designer to work from home, this homeowner contacted us with an idea for a new workshop. On the must list were tall ceilings, lit naturally from the north, and space for all of those pet projects which never found a home. Looking to make a statement, the building’s exterior projects a modern farmhouse and rustic vibe in a charcoal black. On the interior, walls are finished with sturdy yet beautiful plywood sheets. Now there’s plenty of room for this fun and energetic guy to get to work (or play, depending on how you look at it)!
Hitta den rätta lokala yrkespersonen för ditt projekt
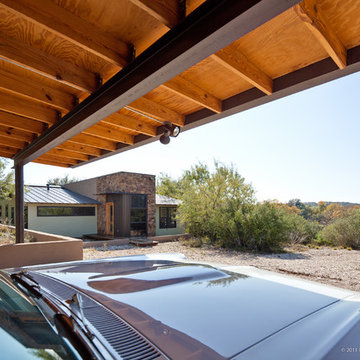
A carport was also designed as a part of this project.
Idéer för en mellanstor modern garage och förråd
Idéer för en mellanstor modern garage och förråd
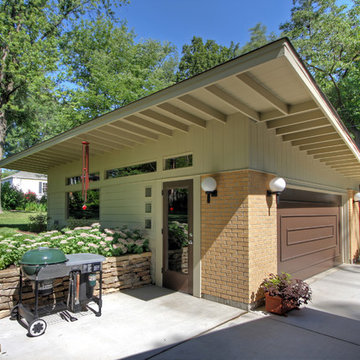
A renowned St. Louis mid-century modern architect's home in St. Louis, MO is now owned by his son, who grew up in the home. The original detached garage was failing.
Mosby architects worked with the architect's original drawings of the home to create a new garage that matched and echoed the style of the home, from roof slope to brick color. Several pieces from the original garage were salvaged to be used on and around the new detached garage. New landscaping was part of this design-build project by Mosby Building Arts.
Photos by Mosby Building Arts.
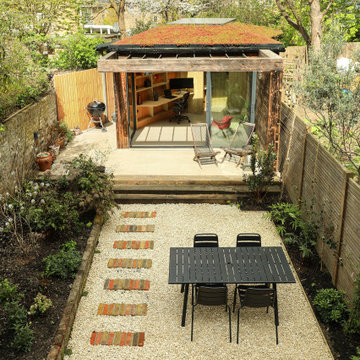
Many garden rooms are a simple box, but this project had to be different because of the odd shape of the garden.
We combined the geometry with a raw exposed timber structure to create an interesting garden office space.
The oversized stud work is clad in seared larch cladding on the outside with 170mm of insulation ans plywood internal wall lining.
The internal part of the timber studs projects one foot into the space creating a shelving system and table cantilever from the structure allowing for a flexible and functional space.
Large glass sliding panels frame the garden with a central skylight capping the vaulted roof.
Externally a green sedum room blends the structure into the mature garden.
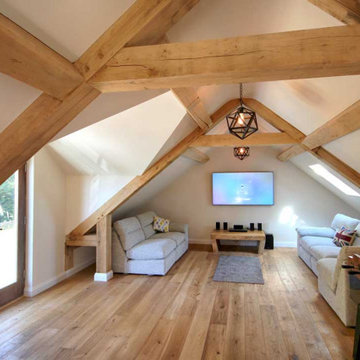
Room Above Garage with Sofas and Table Football
Exempel på en klassisk garage och förråd
Exempel på en klassisk garage och förråd
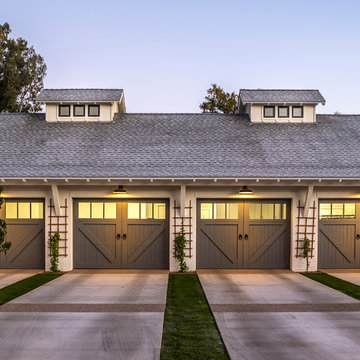
Project Details: Located in Central Phoenix on an irrigated acre lot, the design of this newly constructed home embraces the modern farm style. A plant palette of traditional Old Phoenix includes hardy, ornamental varieties which are historically accurate for the neighborhood.
Landscape Architect: Greey|Pickett
Architect: Higgins Architects
Interior Designer: Barb Foley, Bouton & Foley Interiors
Photography: Ian Denker
Publications: Phoenix Home & Garden, September 2017
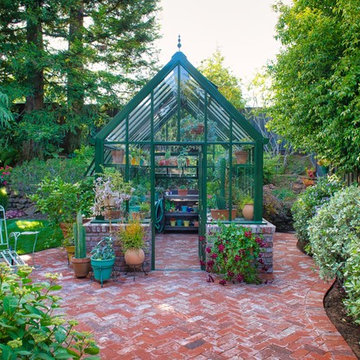
Photography by Brent Bear
Idéer för mellanstora vintage fristående garager och förråd, med växthus
Idéer för mellanstora vintage fristående garager och förråd, med växthus
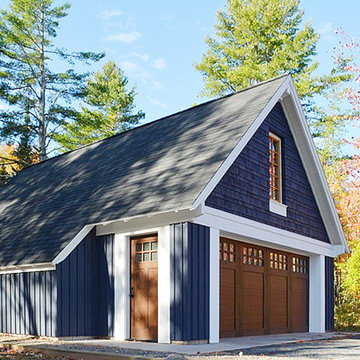
photo by Owner
Idéer för vintage fristående tvåbils kontor, studior eller verkstäder
Idéer för vintage fristående tvåbils kontor, studior eller verkstäder
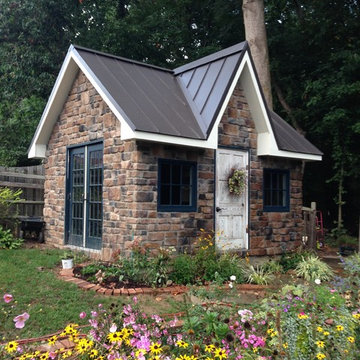
Custom She Shed
Exempel på ett mellanstort klassiskt fristående trädgårdsskjul
Exempel på ett mellanstort klassiskt fristående trädgårdsskjul

Lisa Carroll
Idéer för att renovera en lantlig tvåbils garage och förråd
Idéer för att renovera en lantlig tvåbils garage och förråd
149 403 foton på garage och förråd
1
