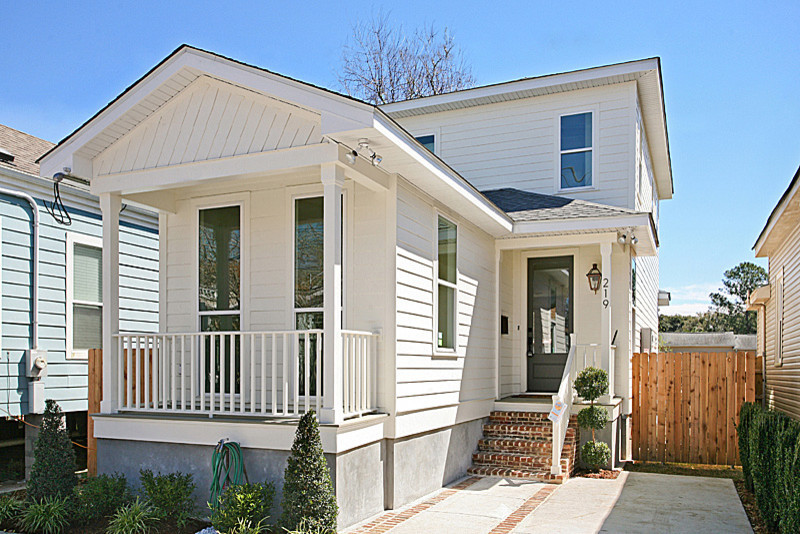
219 Millaudon St
New Construction, Residential
Waring Architects was commissioned by Butler Callahan Holdings to design a new construction in the Black Pearl neighborhood at the base of Carrollton Street in New Orleans. This three bedroom, three and a half bathroom house has a large open living space and a beautiful master suite that both overlook the back yard. By placing a bedroom with an en-suite bathroom on the first floor at the front of the house, the design allows for an off street parking space in a very narrow lot and provides a bedroom for the owners as they age. This front bedroom has a small porch that is designed to match the typical styles of the houses in the neighborhood. The rest of the first floor is entirely open; this is made possible by using laminated beams, so that no columns are necessary to support the second floor. We absolutely love this design because the large living space will be great for entertaining, as it opens through two French doors to a large covered porch that descends to the back yard.
www.waringarchitects.com
