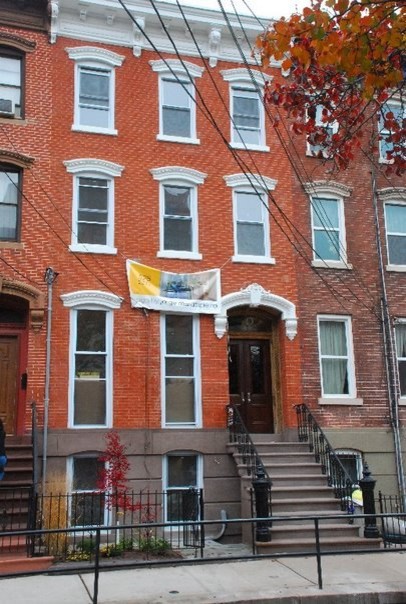
526 Manila Ave
The original townhouse, built in 1880, consisted of a 4 stories brick building. Our mission was to create 2 two-bedrooms duplex apartments, adapting the space to the needs of modern life while keeping the charm of the original style in its façade. The house is situated in a row of similar houses from the same period, which is other reason why the front elevation was only restored and is further kept unmodified. To provide views, the wall of the east (rear) façade on the first 3 levels were opened and replaced by sliding window partitions. In the lower apartment, the living area, kitchen and living room were placed in the parlor level, with bedrooms on the ground floor, in order to give the best views. The living spaces were opened up, integrating the interior and exterior, and providing unrestricted views from the front to the back of the house. We were also concerned about environmental issues. All the materials are environmental friendly, like the bamboo floors, high efficiency appliances, and double pane windows.
