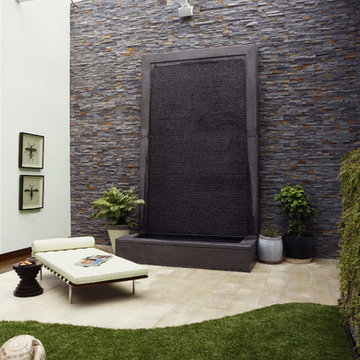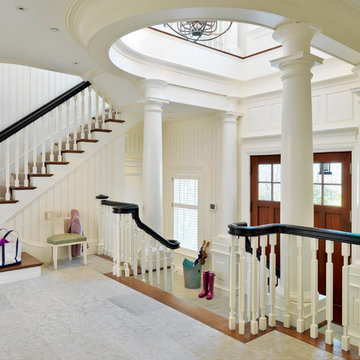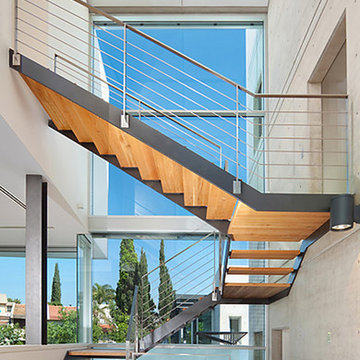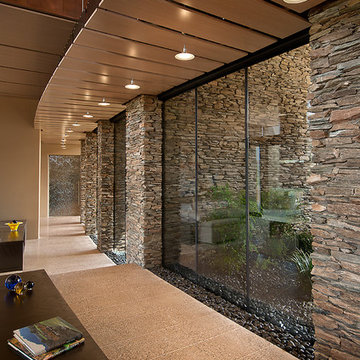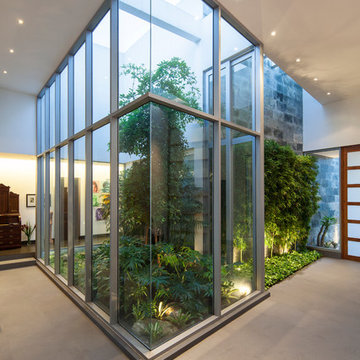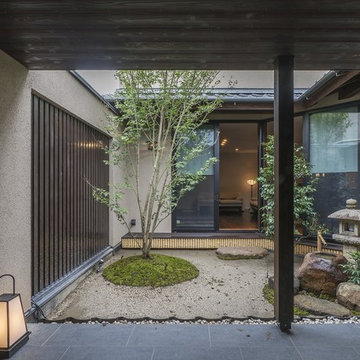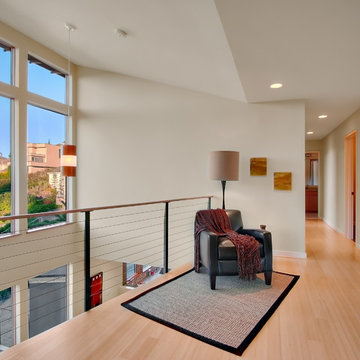Atrium: foton, design och inspiration
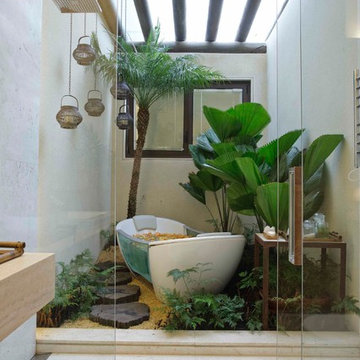
Jomar Bragança
Inredning av ett modernt badrum, med ett fristående badkar
Inredning av ett modernt badrum, med ett fristående badkar
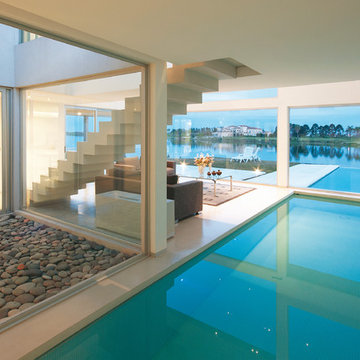
Pool House (2010)
Project and Works Management
Location Los Castores I, Nordelta, Tigre, Buenos Aires, Argentina
Total Area 457 m²
Photo Luis Abregú
Pool House>
Principal> Arq. Alejandro Amoedo
Lead Designer> Arq. Lucas D’Adamo Baumann
Project Manager> Hernan Montes de Oca
Collaborators> Federico Segretin Sueyro, Luciana Flores, Fausto Cristini
The main condition suggested by the owner for the design of this permanent home was to direct the views to the vast lagoon that is on the rear façade of the land.
To this end, we designed an inverted L layout, withdrawing the access to the house towards the center of the lot, allowing for wider perspectives at the rear of the lot and without limits to the environment.
Aligned on the front façade are the garages, study, toilet and service rooms: laundry, pantry, one bedroom, one bathroom and the barbecue area.
This geometry created a long path towards the entrance of the house, which was designed by combining vehicle and pedestrian access.
The social areas are organized from the access hall around an inner yard that integrates natural light to the different environments. The kitchen, the dining room, the gallery and the sitting room are aligned and overlooking the lagoon. The sitting room has a double height, incorporating the stairs over one of the sides of the inner yard and an in-out swimming pool that is joined to the lake visually and serves as separation from the master suite.
The upper floor is organized around the double-height space, also benefiting from the views of the environment, the inner yard and the garden. Its plan is made up of two full guest suites and a large study prepared for the owners’ work, also enjoying the best views of the lagoon, not just from its privileged location in height but also from its sides made of glass towards the exterior and towards the double height of the sitting room.
Hitta den rätta lokala yrkespersonen för ditt projekt

This 6,500-square-foot one-story vacation home overlooks a golf course with the San Jacinto mountain range beyond. The house has a light-colored material palette—limestone floors, bleached teak ceilings—and ample access to outdoor living areas.
Builder: Bradshaw Construction
Architect: Marmol Radziner
Interior Design: Sophie Harvey
Landscape: Madderlake Designs
Photography: Roger Davies
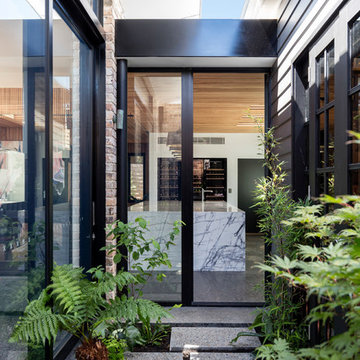
Side entryway into kitchen.
Photo: Tom Ferguson
Inredning av en modern ingång och ytterdörr, med glasdörr
Inredning av en modern ingång och ytterdörr, med glasdörr
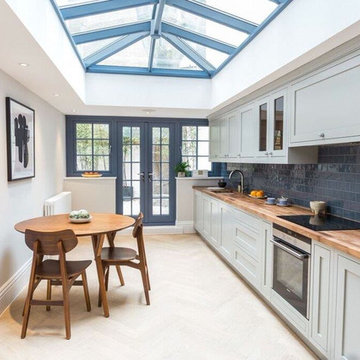
Inspiration för mellanstora moderna linjära kök och matrum, med en undermonterad diskho, skåp i shakerstil, grå skåp, träbänkskiva, blått stänkskydd, stänkskydd i tunnelbanekakel och rostfria vitvaror
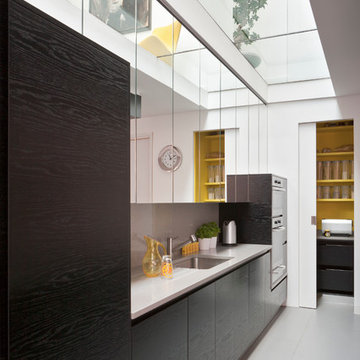
A sophisticated and contemporary handle-less design for a London home that took its inspiration from a treasured artwork. Darkly stained timber contrasts beautifully with mirrored splashbacks and a colour-pop pantry interior in a design made to precise bespoke specifications.
Photo: Jake Fitzjones
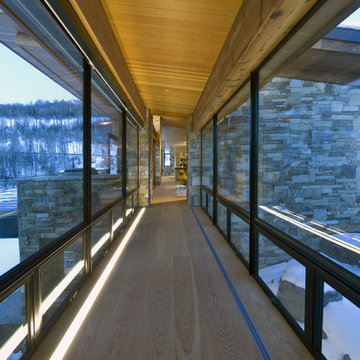
This home's bridge was illuminated from a lensed linear in-floor light strip to keep the ceiling clean. From the exterior, warm glows reflect off the wood ceiling from an invisible source. When crossing the bridge the singular linear source creates an unexpected connection between the master wing and the main house.
Architect:Tom Cole of Points West Architecture and Land Group, Vail, Colorado
Interiors: Robyn Scott Interiors
Key Words: Bridge, Lighting, Bridge Lighting, Contemporary Lighting, mountain contemporary lighting, lighting design, professional lighting design, professional lighting designer lighting, lighting designer, wood ceiling lighting,light wash, light, modern, mountain contemporary, mountain contemporary, mountain contemporary, modern lighting, modern floor lighting, modern bridge lighting, contemporary bridge lighting, hallway lighting, contemporary hall lighting, contemporary hallway lighting, modern bridge, contemporary bridge, contemporary bridge lighting
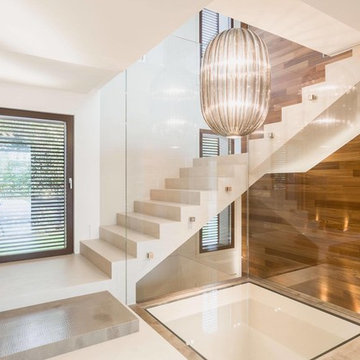
Fotografie di Ilaria Pedercini
Inredning av en modern stor l-trappa, med sättsteg i marmor
Inredning av en modern stor l-trappa, med sättsteg i marmor
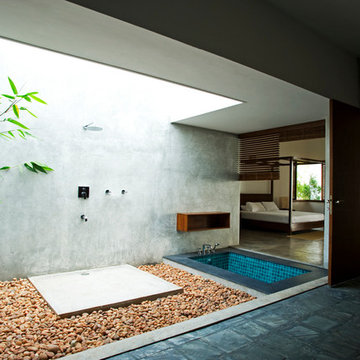
Architects : Khosla Associates
Project Team: Sandeep Khosla, Amaresh Anand and Praveena A.
Client: Mike Manwaring
Location: Chowara, Kerala, India
Site Area: 4,046 sq m.
Built up Area: 1,397 sq m.
Structural Engineering: Manjunath & Co.
Landscaping: Hariyalee Consultants
Interior Design: Khosla Associates.
Photography: Bharath Ramamrutham (photos, courtesy Khosla Associates).
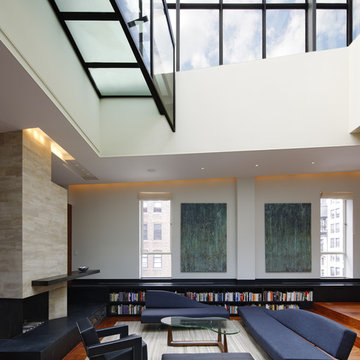
Living Room; Photo Credit: Chuck Choi
Inredning av ett modernt mycket stort loftrum, med ett bibliotek, vita väggar, en dubbelsidig öppen spis, mellanmörkt trägolv och en spiselkrans i sten
Inredning av ett modernt mycket stort loftrum, med ett bibliotek, vita väggar, en dubbelsidig öppen spis, mellanmörkt trägolv och en spiselkrans i sten
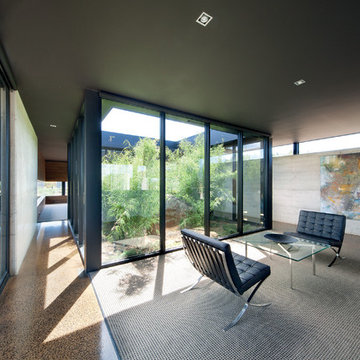
Foto på ett funkis allrum med öppen planlösning, med ett finrum och grå väggar
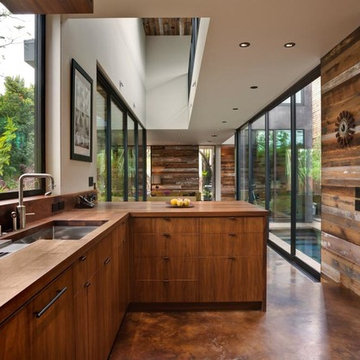
Idéer för att renovera ett funkis kök och matrum, med en undermonterad diskho, släta luckor, skåp i mellenmörkt trä, träbänkskiva, glaspanel som stänkskydd och en halv köksö
Atrium: foton, design och inspiration
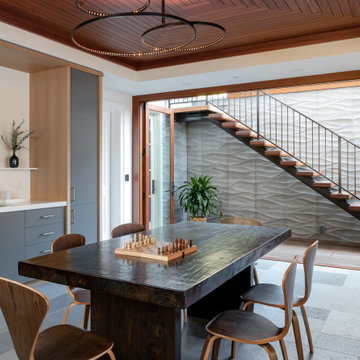
Idéer för att renovera en stor vintage matplats, med vita väggar, kalkstensgolv och grått golv
4



















