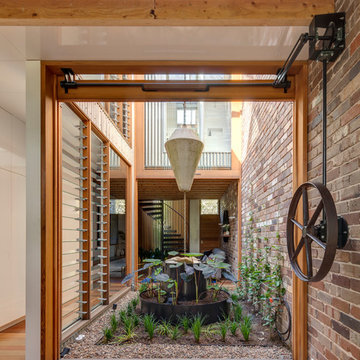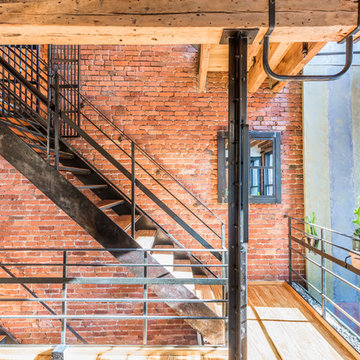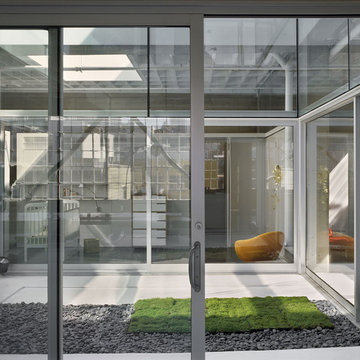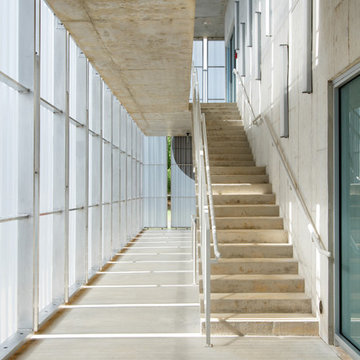9 foton på industriell design och inredning
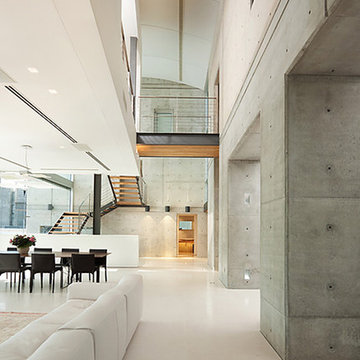
villa. architect : dror barda (drorbarda.com)
Foto på en industriell hall, med grå väggar och vitt golv
Foto på en industriell hall, med grå väggar och vitt golv
Hitta den rätta lokala yrkespersonen för ditt projekt
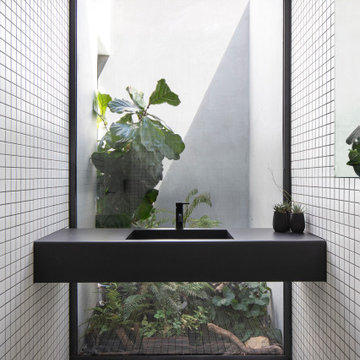
Foto på ett industriellt svart badrum, med vit kakel, mosaik, ett integrerad handfat och vitt golv
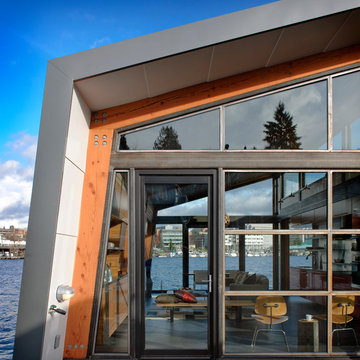
Clean and simple define this 1200 square foot Portage Bay floating home. After living on the water for 10 years, the owner was familiar with the area’s history and concerned with environmental issues. With that in mind, she worked with Architect Ryan Mankoski of Ninebark Studios and Dyna to create a functional dwelling that honored its surroundings. The original 19th century log float was maintained as the foundation for the new home and some of the historic logs were salvaged and custom milled to create the distinctive interior wood paneling. The atrium space celebrates light and water with open and connected kitchen, living and dining areas. The bedroom, office and bathroom have a more intimate feel, like a waterside retreat. The rooftop and water-level decks extend and maximize the main living space. The materials for the home’s exterior include a mixture of structural steel and glass, and salvaged cedar blended with Cor ten steel panels. Locally milled reclaimed untreated cedar creates an environmentally sound rain and privacy screen.
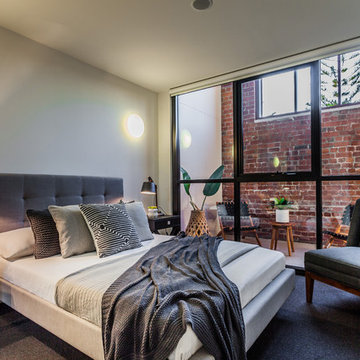
Putra Indrawan
Idéer för att renovera ett industriellt sovrum, med vita väggar och heltäckningsmatta
Idéer för att renovera ett industriellt sovrum, med vita väggar och heltäckningsmatta
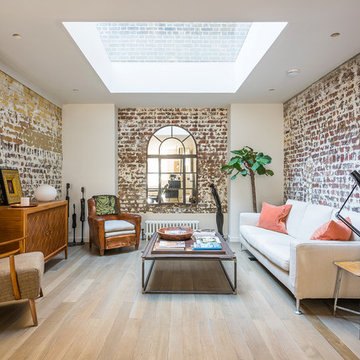
Adam Butler
Foto på ett industriellt vardagsrum, med ett finrum, flerfärgade väggar och ljust trägolv
Foto på ett industriellt vardagsrum, med ett finrum, flerfärgade väggar och ljust trägolv
9 foton på industriell design och inredning
1



















