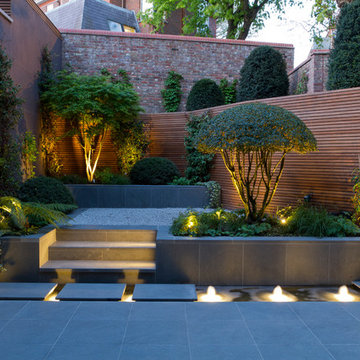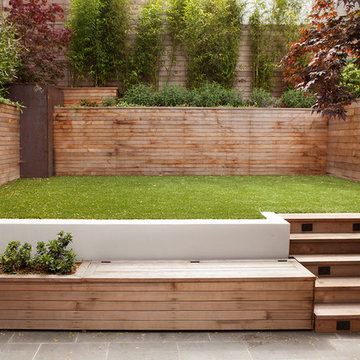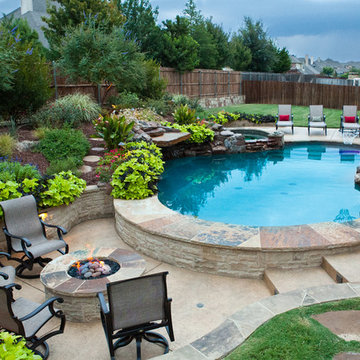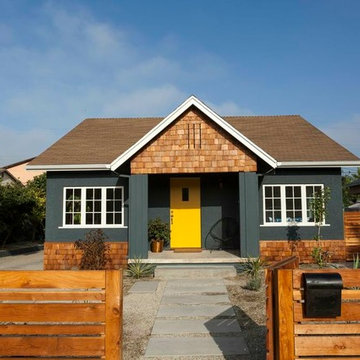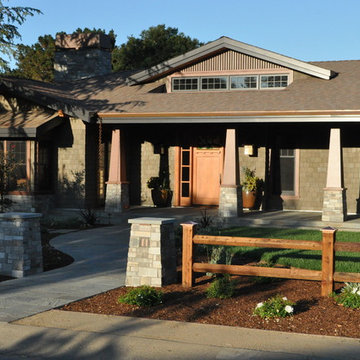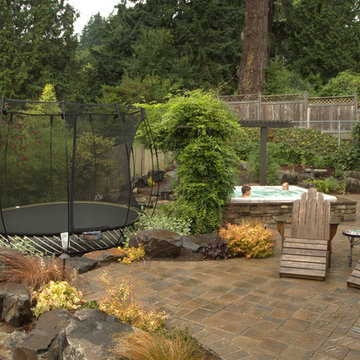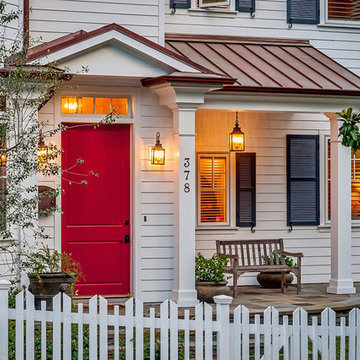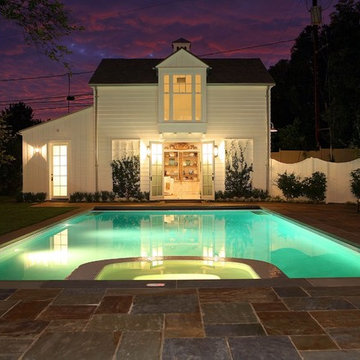Bilder på staket: idéer, design och inspiration
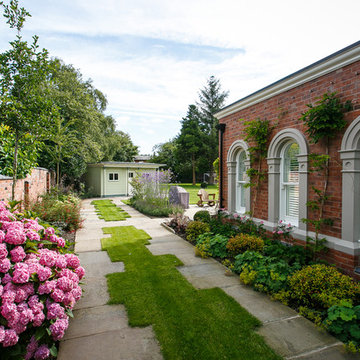
Inspiration för en vintage formell trädgård längs med huset, med naturstensplattor
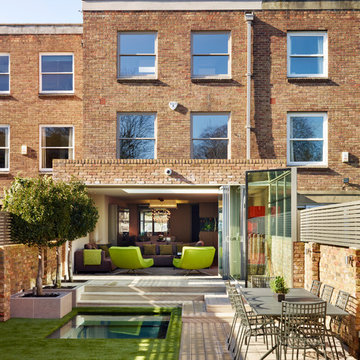
Work involved creating a new under garden basement with glass rooflights shown here. Glass cube covers the staircase to the basement and frameless bi-folding glass doors open up the house and create a complete outdoor indoor living space within.
Hitta den rätta lokala yrkespersonen för ditt projekt
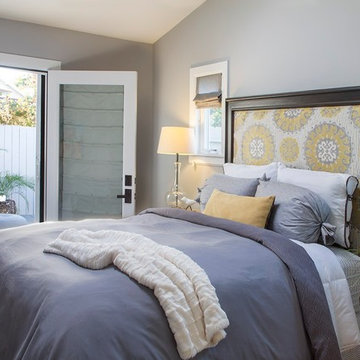
Photo Credit: Nicole Leone
Inspiration för ett vintage huvudsovrum, med grå väggar, mellanmörkt trägolv och brunt golv
Inspiration för ett vintage huvudsovrum, med grå väggar, mellanmörkt trägolv och brunt golv
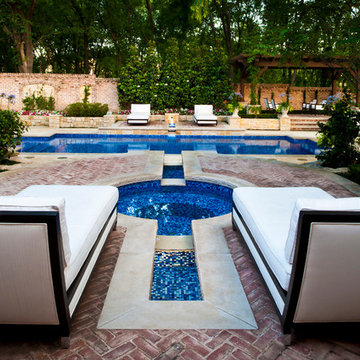
Randy Angell, Designer The beautiful estate already had a well-designed backyard by a prominent landscape architect. This included the upper spa area, which we had built for the previous owner. The challenge presented by the new homeowner was to create a seamless design that integrated the new with the existing, remained true to the original architects vision, and created a space to be enjoyed by the family's children, as well as the many business and charity event guests that would be frequenting the home.
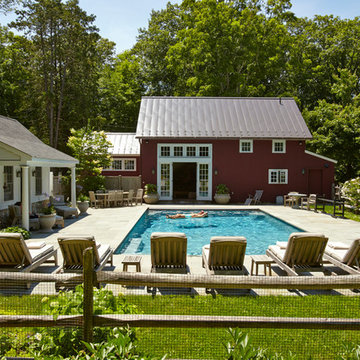
A family retreat for lounging and quiet time by the pool. Original 150 year old barn on family estate was redesigned by EPiC, built by Ludwig Builders and using timber frame construction by New England Barn. Photography by local New Canaanite, Mike Tauber
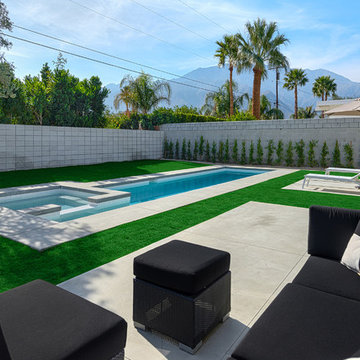
renovated Midcentury Home designed by noted Architect Hugh Kaptur, AIA in 1960.
Idéer för en 50 tals träningspool
Idéer för en 50 tals träningspool
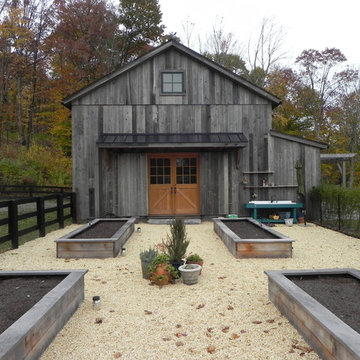
Antique Barn frame resized and converted into a guest and pool house in upstate New York.
Inspiration för rustika grå trähus
Inspiration för rustika grå trähus

Originally, the front of the house was on the left (eave) side, facing the primary street. Since the Garage was on the narrower, quieter side street, we decided that when we would renovate, we would reorient the front to the quieter side street, and enter through the front Porch.
So initially we built the fencing and Pergola entering from the side street into the existing Front Porch.
Then in 2003, we pulled off the roof, which enclosed just one large room and a bathroom, and added a full second story. Then we added the gable overhangs to create the effect of a cottage with dormers, so as not to overwhelm the scale of the site.
The shingles are stained Cabots Semi-Solid Deck and Siding Oil Stain, 7406, color: Burnt Hickory, and the trim is painted with Benjamin Moore Aura Exterior Low Luster Narraganset Green HC-157, (which is actually a dark blue).
Photo by Glen Grayson, AIA
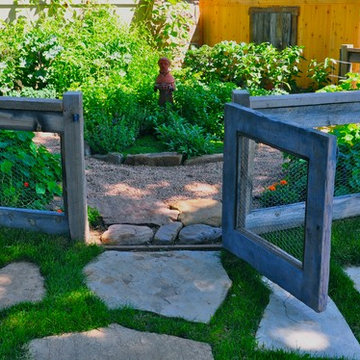
Designscapes Colorado
Eklektisk inredning av en mellanstor bakgård i delvis sol, med grus på sommaren
Eklektisk inredning av en mellanstor bakgård i delvis sol, med grus på sommaren
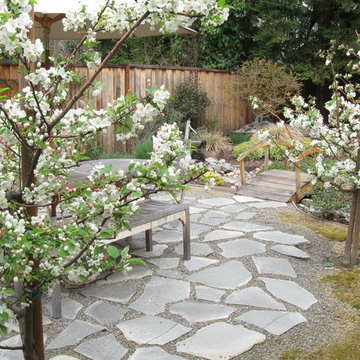
Verdance Fine Garden Design
Idéer för orientaliska uteplatser på baksidan av huset
Idéer för orientaliska uteplatser på baksidan av huset
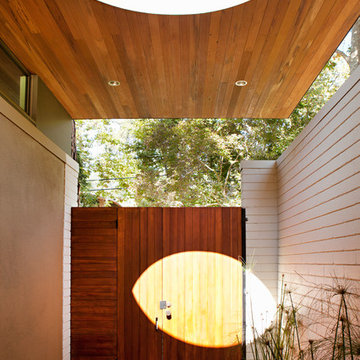
A pool of light from the oculus tracks the movement of the sun across the sky. /
photo: Karyn R Millet
Idéer för 50 tals ingångspartier
Idéer för 50 tals ingångspartier
Bilder på staket: idéer, design och inspiration
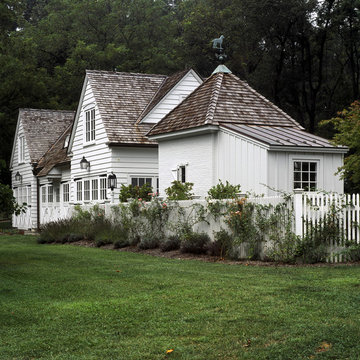
Photography: Erik Kvalsvik
Inspiration för shabby chic-inspirerade vita trähus, med två våningar och tak i mixade material
Inspiration för shabby chic-inspirerade vita trähus, med två våningar och tak i mixade material
35



















