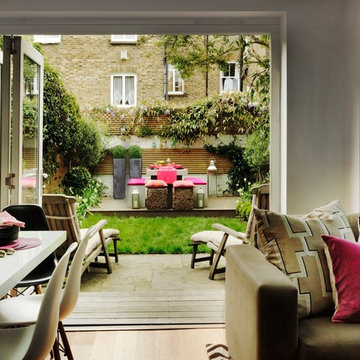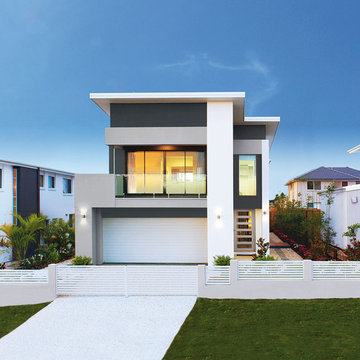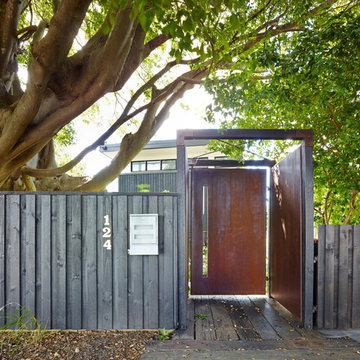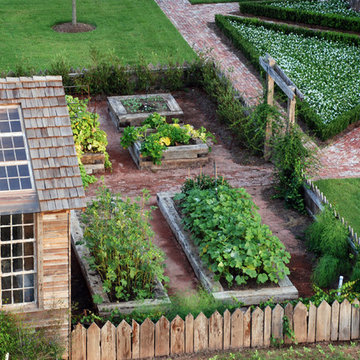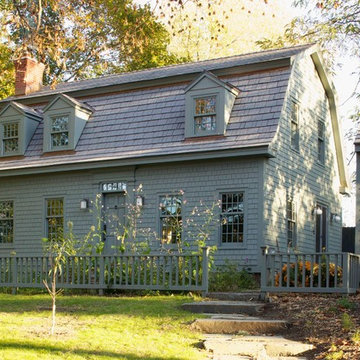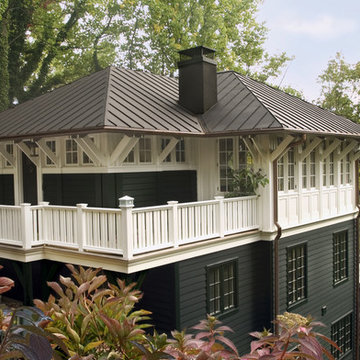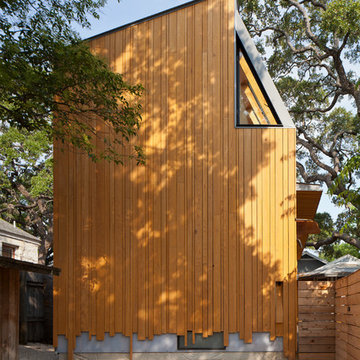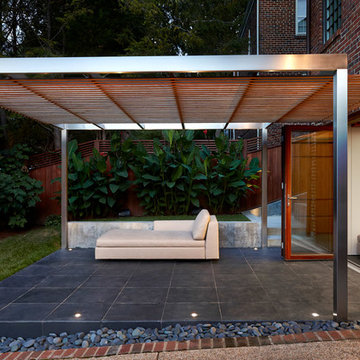Bilder på staket: idéer, design och inspiration
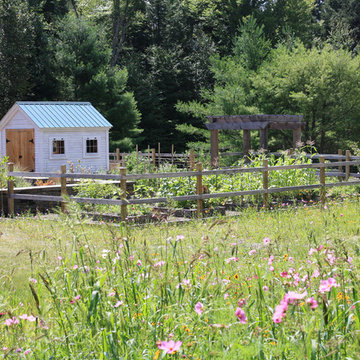
From a distance, the beautifully created raised plant bed vegetable garden, which allows for organization and maintenance of the different varieties of vegetables and flowers. The timber trellis offers a terrace and seating area. Ambler Design.
Hitta den rätta lokala yrkespersonen för ditt projekt
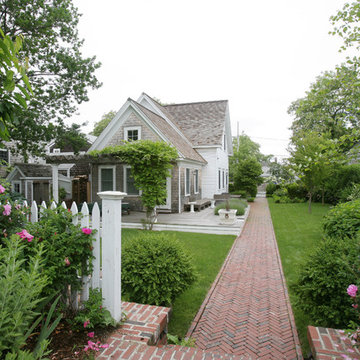
Inspiration för klassiska trädgårdar i full sol, med en trädgårdsgång och marksten i tegel
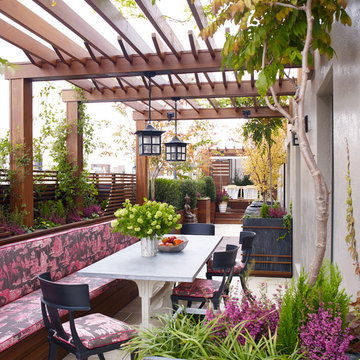
Photo: William Waldron
Idéer för att renovera en funkis takterrass, med en pergola
Idéer för att renovera en funkis takterrass, med en pergola
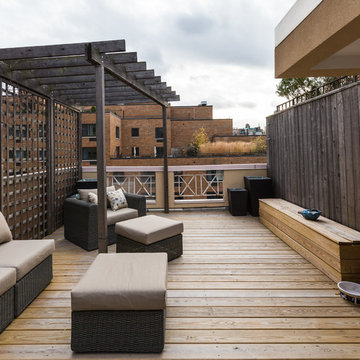
The rooftop deck was refined with green hardwood. It was also used to construct a wooden bench with storage space for outdoor accessories. A TV was installed adjacent to the outdoor living space, maximizing the entertainment potential of the deck.
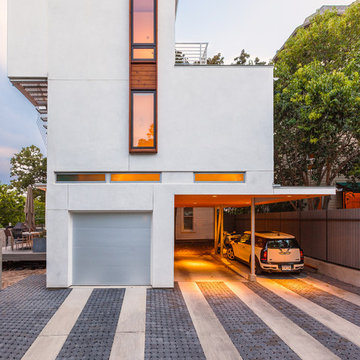
The tall window emphasizes the height of the side of this modern home. The permeable pavers allow drainage and combined with the concrete create an interesting texture in the driveway.
Photo: Ryan Farnau
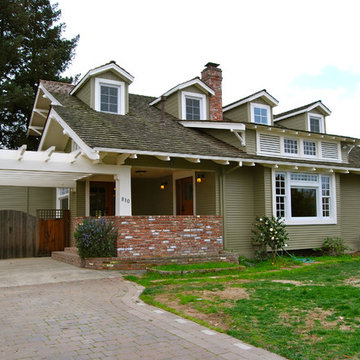
E Kretschmer
Idéer för stora amerikanska gröna hus, med två våningar, vinylfasad, sadeltak och tak i shingel
Idéer för stora amerikanska gröna hus, med två våningar, vinylfasad, sadeltak och tak i shingel
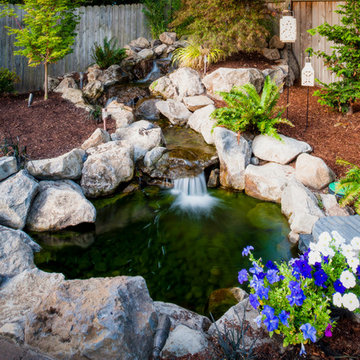
water features, ponds, garden beds, hardscaping, concrete pavers
Modern inredning av en trädgård dekorationssten
Modern inredning av en trädgård dekorationssten
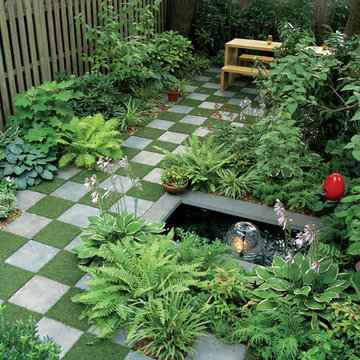
Property Marketed by Hudson Place Realty - Sophisticated , Elegant & Unique in design. this pristine single family brownstone enjoys a seamless blend of original details and modern amenities. Tastefully and extensively renovated , this gracious home features 5-6 BR , 3.5B , new and upgraded mechanical systems, full height cellar, intricate plasterwork , inlaid exotic wood floors , 9 beautiful mantels & deep architect designed yard. Unique center staircase allows for full width floors . This very rare beauty is the ideal urban family home
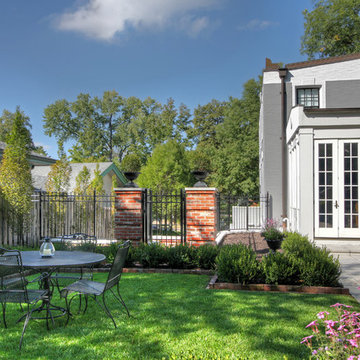
An historic St. Louis home by architect Frederick Dunn has a refurbished yard designed in harmony with the clean lines of the home and grounds.
A brick and metal staircase with retaining walls is the new approach to the re-graded rear yard with a heated pool, fountain and the choice of lounging on limestone or grass patio areas.
Photo by Toby Weiss for Mosby Building Arts
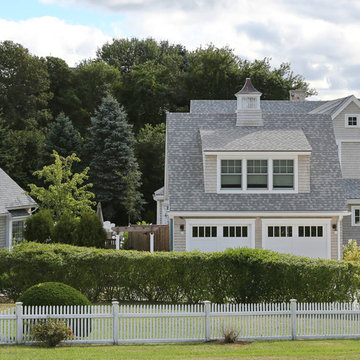
This custom Cape Cod home gracefully melds into the surrounding landscape. Photo: OnSite Studios
Inredning av ett lantligt grått trähus, med två våningar
Inredning av ett lantligt grått trähus, med två våningar
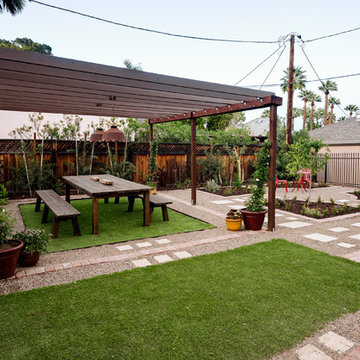
Inspiration för medelhavsstil uteplatser på baksidan av huset, med en pergola
Bilder på staket: idéer, design och inspiration
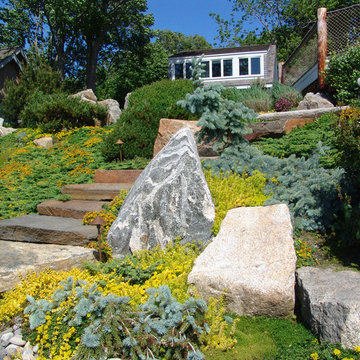
Informal granite steps lead from the deck down to the water through a hillside garden planted with evergreen and sedum.
Idéer för en stor asiatisk trädgård i full sol i slänt på sommaren, med naturstensplattor
Idéer för en stor asiatisk trädgård i full sol i slänt på sommaren, med naturstensplattor
38



















