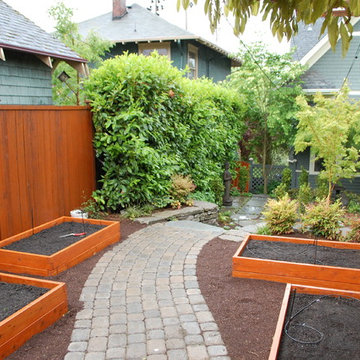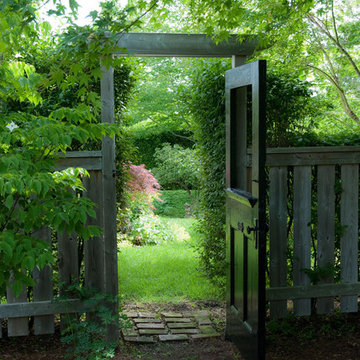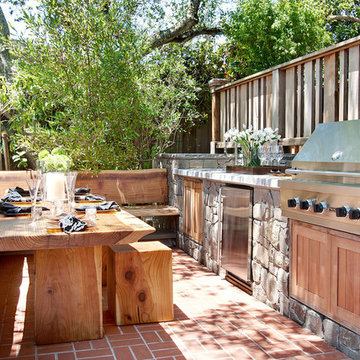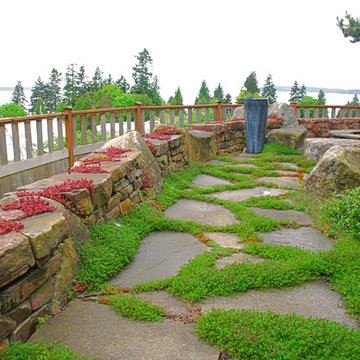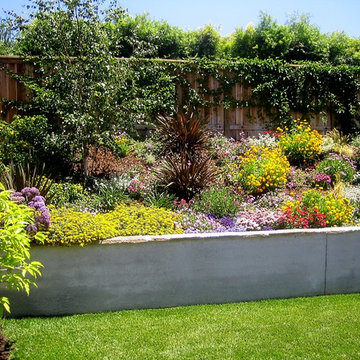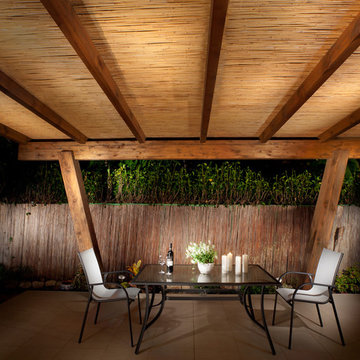Bilder på staket: idéer, design och inspiration
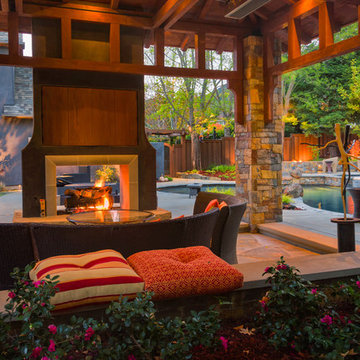
Ali Atri Photography
Idéer för en modern uteplats, med en öppen spis och ett lusthus
Idéer för en modern uteplats, med en öppen spis och ett lusthus
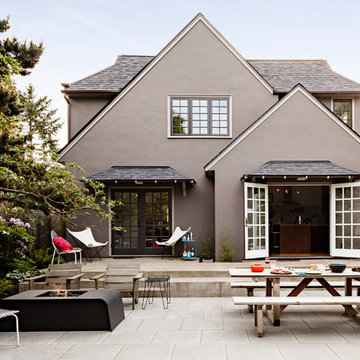
Lincoln Barbour
Idéer för en mellanstor modern uteplats på baksidan av huset, med en öppen spis och marksten i betong
Idéer för en mellanstor modern uteplats på baksidan av huset, med en öppen spis och marksten i betong

The support brackets are a custom designed Lasley Brahaney signature detail.
Idéer för att renovera en stor vintage trebils garage och förråd
Idéer för att renovera en stor vintage trebils garage och förråd
Hitta den rätta lokala yrkespersonen för ditt projekt
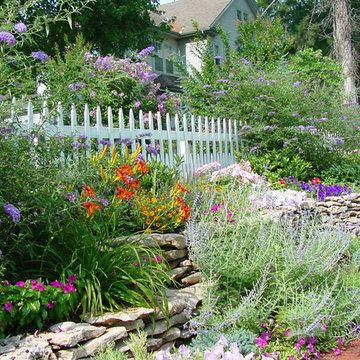
Dry laid English feather stone terraces on top of a brick wall. Daylillys, Butterfly bush. Russian Sage and annuals delight the visual senses in this, a favorite style of Tulsa Landscaping design.
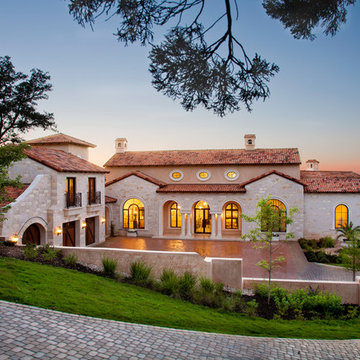
Hand Blended Stone over Aerated Concrete walls
Idéer för stora medelhavsstil stenhus, med två våningar
Idéer för stora medelhavsstil stenhus, med två våningar
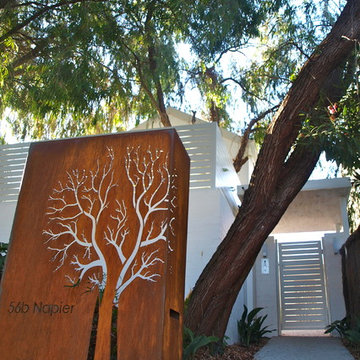
A contemporary garden containing a sculptural corten rusted steel letterbox, a washed aggregate concrete outdoor living space surrounded by a curved raised garden bed. The garden contains feature succulent bowls, a small olive and citrus orchard with a selection of Australian native and exotic ground covers in the raised garden bed.
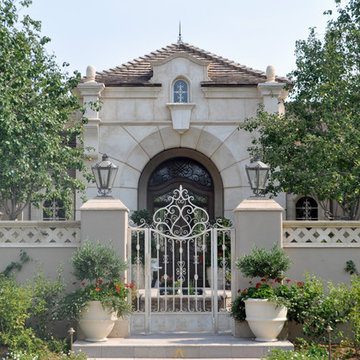
Front entry gate, window ironwork and entry door iron grills.
See more at http://www.facebook.com/GrizzlyIron
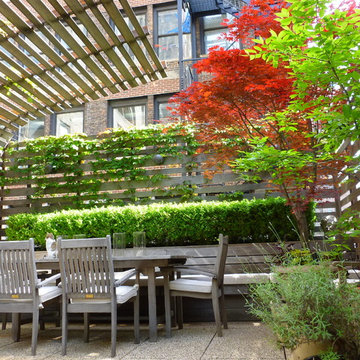
These photographs were taken of the roof deck (May 2012) by our client and show the wonderful planting and how truly green it is up on a roof in the midst of industrial/commercial Chelsea. There are also a few photos of the clients' adorable cat Jenny within the space.
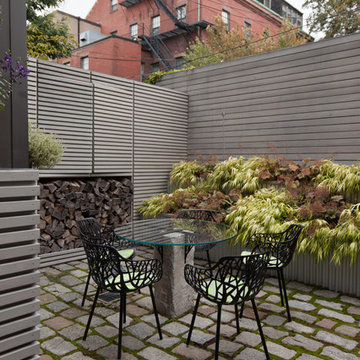
Historic Boston rises above a contemporary private courtyard in the city’s South End. Steel-framed, whitewashed fir walls enclose a vibrant, durable garden. Innovative storage solutions make efficient use of limited space. Soothing geometric patterns visually extend the volume of the courtyard, and bright plantings punctuate the landscape. Native moss joints create a soft, porous carpet between antique cobblestones. A salvaged Maine granite pier rises from the earth to form the pedestal of a table—the centerpiece of the garden. Interior and exterior spaces blend to expand urban living.
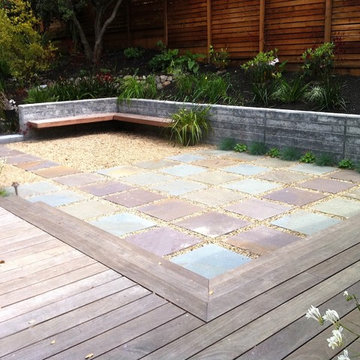
Backyard with Ipe' deck and bench, concrete board-form walls, crushed rock and bluestone pavers.
Foto på en funkis uteplats
Foto på en funkis uteplats
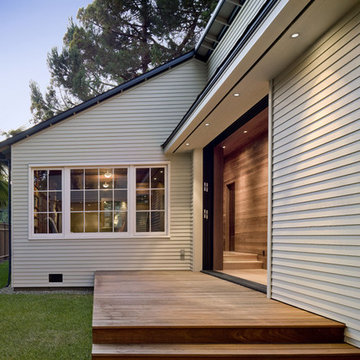
View from the addition towards the library (former living room) with new courtyard with deck between.
Cathy Schwabe Architecture
Photo by David Wakely.
Contractor: Young & Burton, Inc.
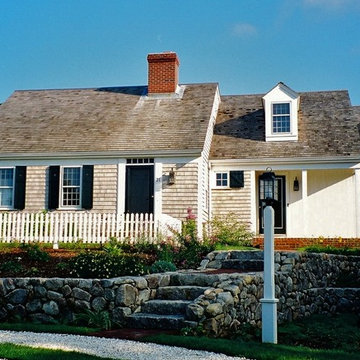
For this house overlooking a salt water pond, my clients wanted a cozy little cottage, but one with an open floor plan, large public rooms, a sizable eat-in kitchen, four bedrooms, three and a half baths, and a den. To create this big house in a small package, we drew upon the Cape Cod tradition with a series of volumes stepping back along the edge of the coastal bank. From the street the house appears as a classic half Cape, but what looks like the main house is only the master suite. The two “additions” that appear behind it contain most of the house.
The main entry is from the small farmer’s porch into a surprisingly spacious vaulted stair hall lit by a doghouse dormer and three small windows running up along the stair. The living room, dining room and kitchen are all open to each other, but defined by columns, ceiling beams and the substantial kitchen island. Large windows and glass doors at the back of the house provide views of the water.
Upstairs are three more bedrooms including a second master suite with its own fireplace. The extensive millwork, trim, interior doors, paneling, ceiling treatments, stairs, railings and cabinets were all built on site. The construction of the kitchen was the subject of an article in Fine Homebuilding magazine.
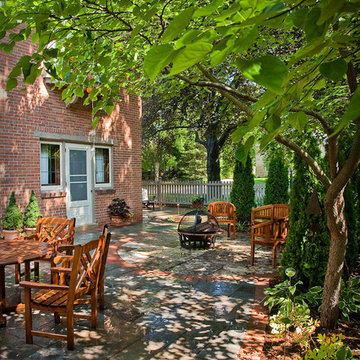
The full range bluestone patio overlaps the the circular fire pit area, creating separate garden rooms.
Westhauser Photography
Idéer för en mellanstor klassisk uteplats på baksidan av huset, med en öppen spis och naturstensplattor
Idéer för en mellanstor klassisk uteplats på baksidan av huset, med en öppen spis och naturstensplattor
Bilder på staket: idéer, design och inspiration
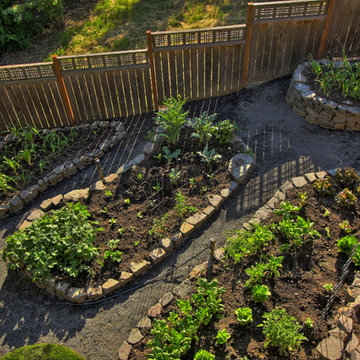
Raised garden beds, stone garden beds, fence, vegetable garden, flower garden
Idéer för att renovera en funkis trädgård, med en köksträdgård
Idéer för att renovera en funkis trädgård, med en köksträdgård
40



















