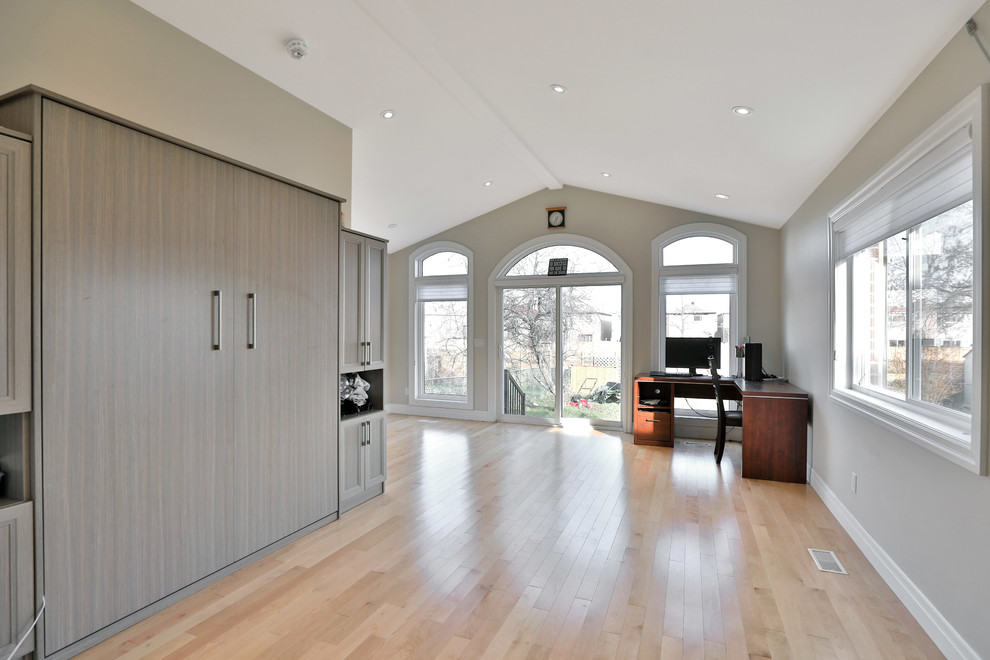
Chichester Home Addition
This rear addition provides the family with a living area that has lots of natural light for the family to enjoy and relax. The cathedral ceiling creates an open and airy space that is well lit from the side and rear windows. The cathedral ceiling also flows into the washroom. Light is very important to this family and due to the close proximity to the neighbours on either side, fire shutters were required and incorporated on all the side windows. The basement is a finished space with a bar, washroom, family room, and a dedicated room for the family’s adopted cats. Exterior was finished with matching brick that was sourced and still available.

Door to back