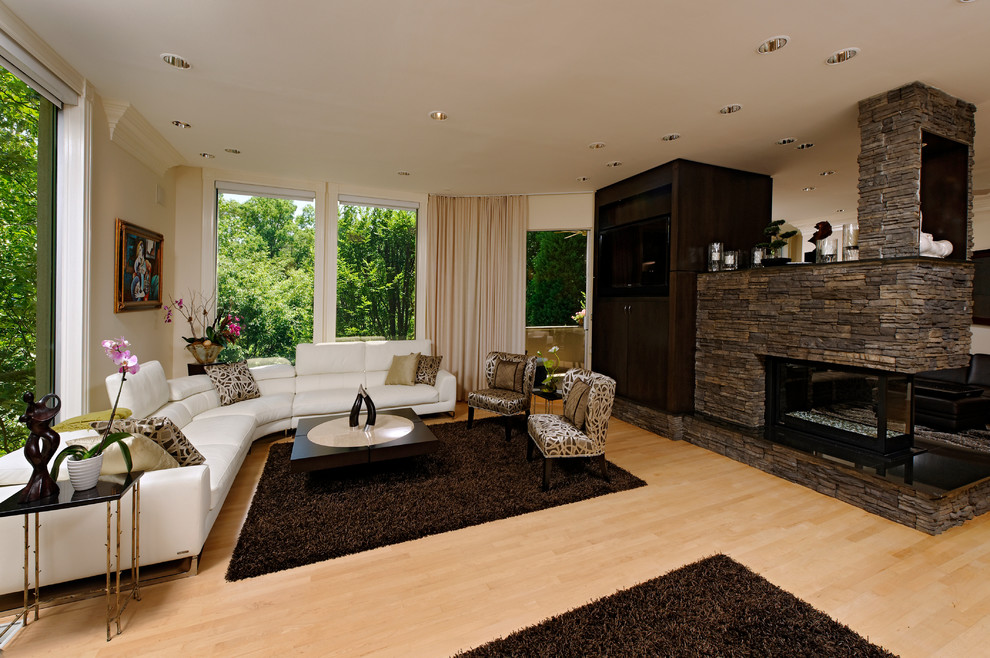
Contemporary Renovation in Washington, DC
Perhaps the focal point of the first floor is the magnificent, three-sided stone fireplace, which serves as a divider between a casual sitting area adjacent to the kitchen and the more formal living room. The weight of the stone necessitated embedding wood beams in both the floor and ceiling to transfer the loads. An additional structural modification had to be made for the existing double chimney flue. New built-in media cabinetry was custom designed and fabricated and then field modified to cover the flue.
BOWA and Bob Narod Photography
