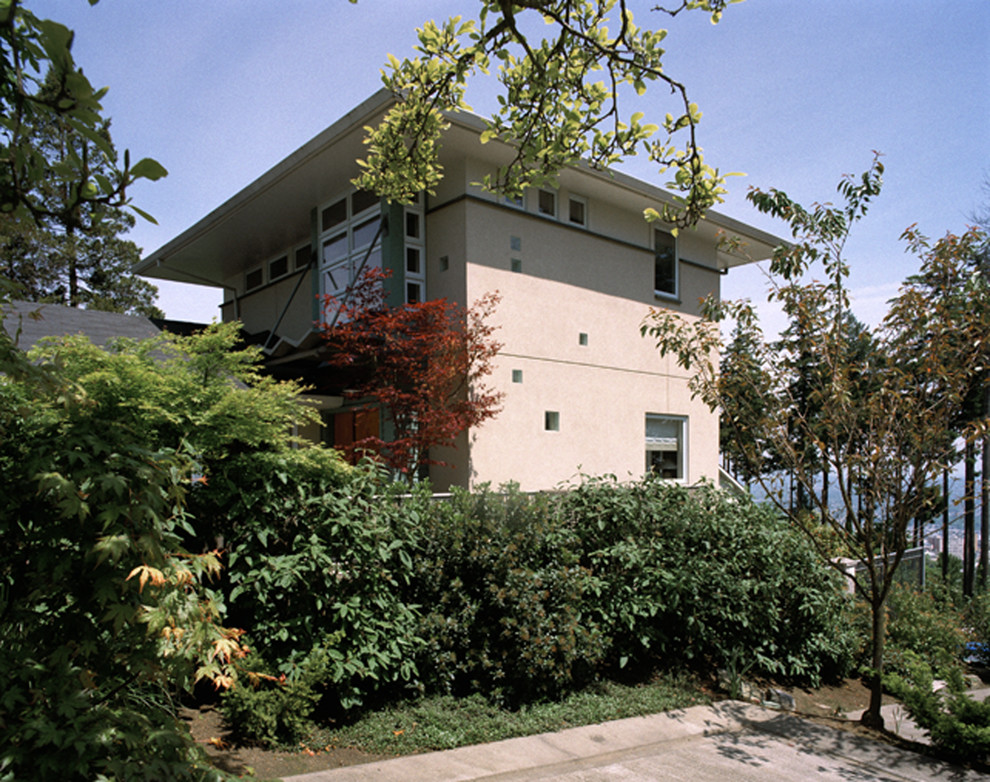
Council Crest Home
The project began with a 1970's, split-level ranch, on a spectacular hilltop site with a view to Mt. Hood. The house was transformed and updated by expanding the living room, renovating the kitchen and interior surfaces, and adding a second level master bedroom suite it now sits comfortably on the narrow site and takes full advantage of natural light and distant views.
Improvements to the site include new terraces, walls and stairs, wrought iron railings and a long, linear reflecting pool. The new entry garden and pool provide a quiet transition from the street to the newly canopied teak entry doors.
This residence was undertaken by Jim as project architect with Richard Brown Architects, AIA, LLP.
