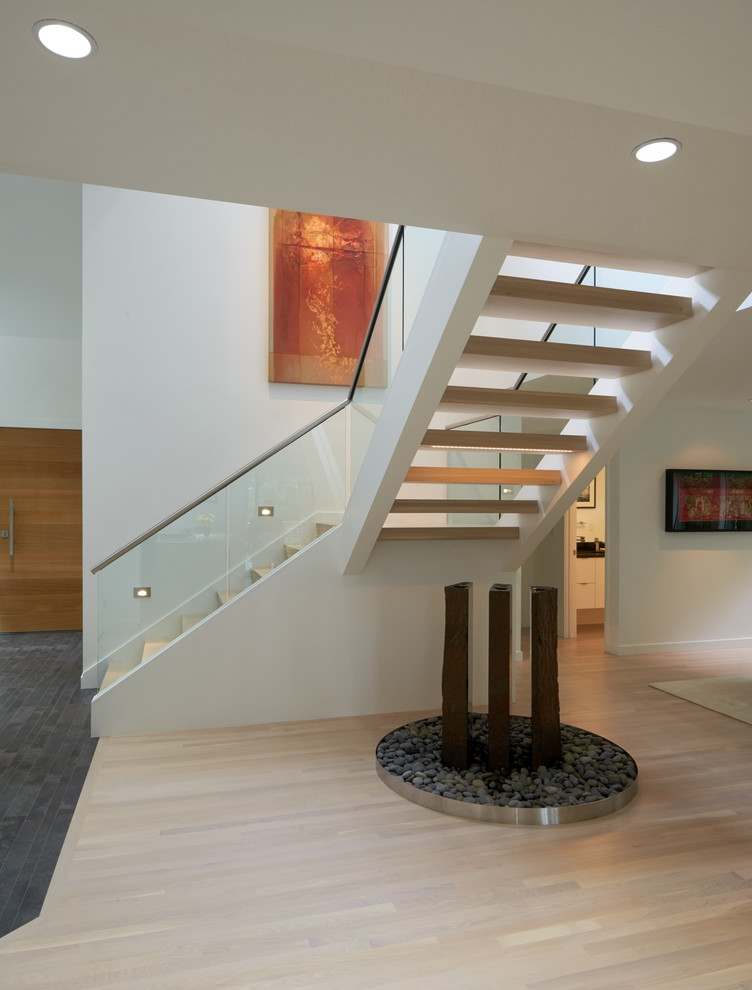
Dosch Estates Renovation
We were asked to create a new interior for a recently purchased 1970s house. The owners wanted to open up the living area spaces with quiet settings for their art collection. The big changes included removing walls, a new kitchen and finishes, and introducing a two-story, light filled space off the entry. A simple, elegant staircase was constructed in the space to connect the upper level. Its glass railings and open white oak treads allow for unobstructed views and the passage of light. LED lights recessed in the stair tread illuminate their stone fountain, positioned below.
Dale Christopher Lang, PhD, AIAP, NW Architectural Photography
