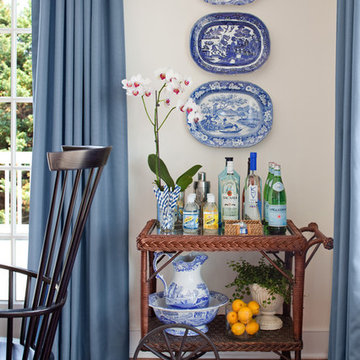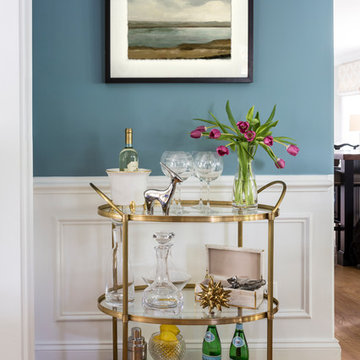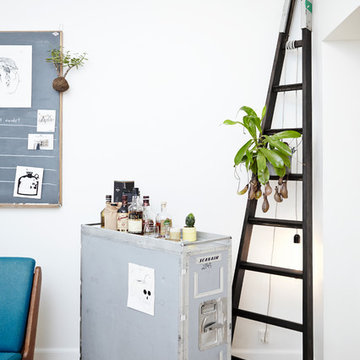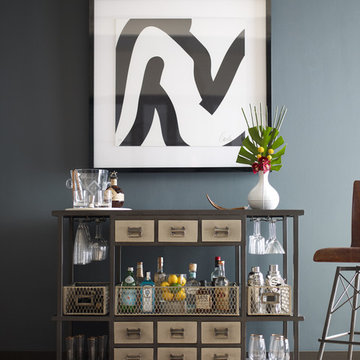Drinkvagn
Sortera efter:
Budget
Sortera efter:Populärt i dag
61 - 80 av 499 foton
Artikel 1 av 2
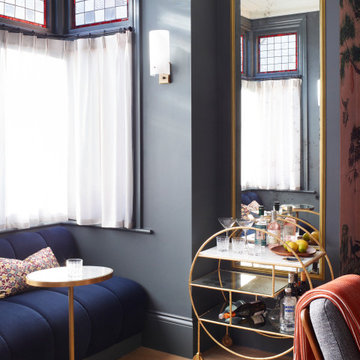
Starting with a blank canvass, our brief was to turn an unloved sitting room and entrance into a dazzling, eclectic space, for both entertaining and the everyday. Working closely with our client, we proposed a scheme that would mix vintage and modern elements to create an air of worldly elegance with lavish details. From our voluptuous bespoke velvet banquette to the vintage Hollywood regency coffee table, each piece was carefully selected to create a rich, layered and harmonious design.
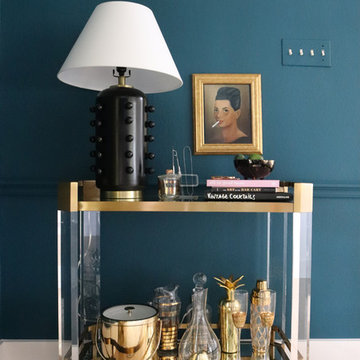
Photo: Kristin Laing © 2018 Houzz
Idéer för att renovera en vintage drinkvagn, med brunt golv och mellanmörkt trägolv
Idéer för att renovera en vintage drinkvagn, med brunt golv och mellanmörkt trägolv
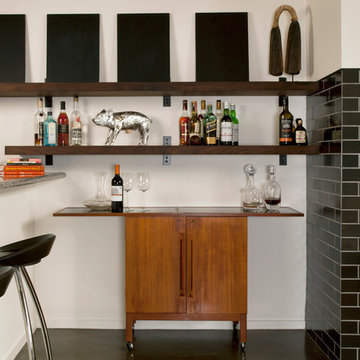
Photo: Margot Hartford © 2016 Houzz
Inspiration för en liten industriell drinkvagn, med skåp i mellenmörkt trä och svart golv
Inspiration för en liten industriell drinkvagn, med skåp i mellenmörkt trä och svart golv
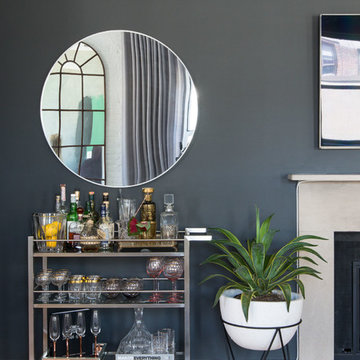
Photos by Claire Esparros for Homepolish
Idéer för vintage drinkvagnar, med mellanmörkt trägolv och brunt golv
Idéer för vintage drinkvagnar, med mellanmörkt trägolv och brunt golv
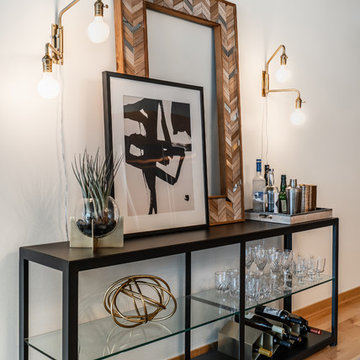
Black and Brushed-Brass Accents on Console Table Turned Bar.
Black and brushed-brass accents create a striking tableau on this console table turned bar. The setup is perfect for entertaining, while keeping things organized and on display.
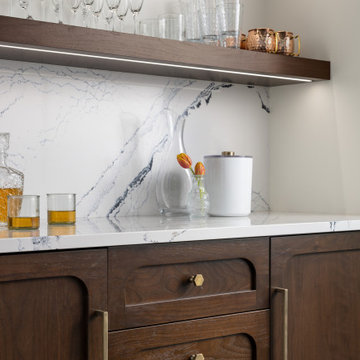
Our clients relocated to Ann Arbor and struggled to find an open layout home that was fully functional for their family. We worked to create a modern inspired home with convenient features and beautiful finishes.
This 4,500 square foot home includes 6 bedrooms, and 5.5 baths. In addition to that, there is a 2,000 square feet beautifully finished basement. It has a semi-open layout with clean lines to adjacent spaces, and provides optimum entertaining for both adults and kids.
The interior and exterior of the home has a combination of modern and transitional styles with contrasting finishes mixed with warm wood tones and geometric patterns.
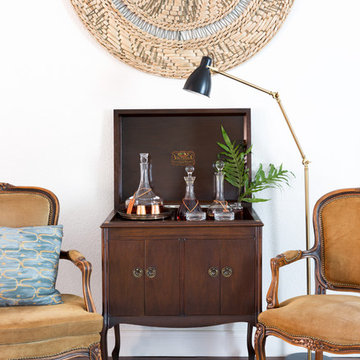
Photo by Molly Culver
Inspiration för en liten vintage drinkvagn, med skåp i mörkt trä, mörkt trägolv och brunt golv
Inspiration för en liten vintage drinkvagn, med skåp i mörkt trä, mörkt trägolv och brunt golv
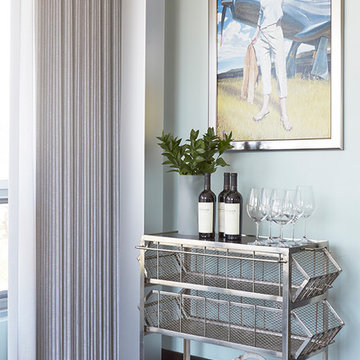
With the husband’s business requiring a temporary move to Milwaukee, these homeowners were looking to fully furnish and stylize their rental condo to be as comfortable as possible during their time in the city. Throw pillows and blankets make the space cozy enough for the couple to relax evenings after work, while functional and stylish accessories give the condo a lived-in quality that was perfect for hosting family and work gatherings.

Coastal-inspired home bar with a modern twist. Navy painted cabinetry with brass fixtures and a modern tile backsplash to create the clean look for a simple nautical theme for the family and guest to enjoy.
Photos by Spacecrafting Photography

Our Austin studio decided to go bold with this project by ensuring that each space had a unique identity in the Mid-Century Modern style bathroom, butler's pantry, and mudroom. We covered the bathroom walls and flooring with stylish beige and yellow tile that was cleverly installed to look like two different patterns. The mint cabinet and pink vanity reflect the mid-century color palette. The stylish knobs and fittings add an extra splash of fun to the bathroom.
The butler's pantry is located right behind the kitchen and serves multiple functions like storage, a study area, and a bar. We went with a moody blue color for the cabinets and included a raw wood open shelf to give depth and warmth to the space. We went with some gorgeous artistic tiles that create a bold, intriguing look in the space.
In the mudroom, we used siding materials to create a shiplap effect to create warmth and texture – a homage to the classic Mid-Century Modern design. We used the same blue from the butler's pantry to create a cohesive effect. The large mint cabinets add a lighter touch to the space.
---
Project designed by the Atomic Ranch featured modern designers at Breathe Design Studio. From their Austin design studio, they serve an eclectic and accomplished nationwide clientele including in Palm Springs, LA, and the San Francisco Bay Area.
For more about Breathe Design Studio, see here: https://www.breathedesignstudio.com/
To learn more about this project, see here: https://www.breathedesignstudio.com/atomic-ranch
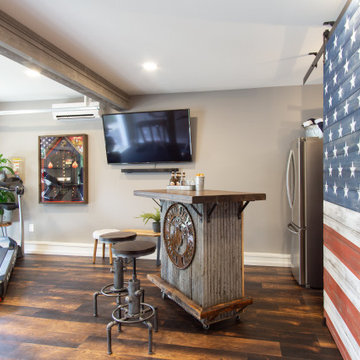
This 2 car garage was converted into a mancave/studio for this Veteran. Designed by Anitra Mecadon and sponsored by National Gypsum this once stuffed garage is now a great place for this Veteran to workout and hang out.
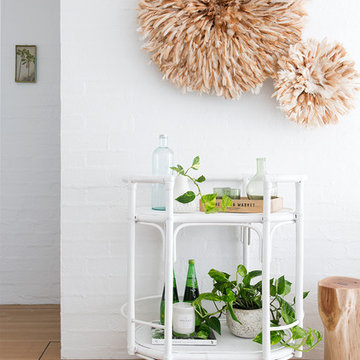
Louise Roche - Villa Styling
Idéer för maritima drinkvagnar, med mellanmörkt trägolv och brunt golv
Idéer för maritima drinkvagnar, med mellanmörkt trägolv och brunt golv

Photos by Andrew Giammarco Photography.
Inredning av en modern liten vita vitt drinkvagn, med en undermonterad diskho, släta luckor, vita skåp, bänkskiva i koppar, blått stänkskydd, stänkskydd i keramik, korkgolv och brunt golv
Inredning av en modern liten vita vitt drinkvagn, med en undermonterad diskho, släta luckor, vita skåp, bänkskiva i koppar, blått stänkskydd, stänkskydd i keramik, korkgolv och brunt golv
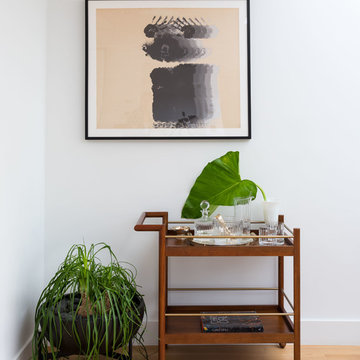
A mid century-style bar cart houses the client's collection of crystal barware and brass bar tools. A ponytail palm sits in the corner in a vintage reproduction planter. Photo by Claire Esparros.

Built by: Ruben Alamillo
ruby2sday52@gmail.com
951.941.8304
This bar features a wine refrigerator at each end and doors applied to match the cabinet doors.
Materials used for this project are a 36”x 12’ Parota live edge slab for the countertop, paint grade plywood for the cabinets, and 1/2” x 2” x 12” wood planks that were painted & textured for the wall background. The shelves and decor provided by the designer.
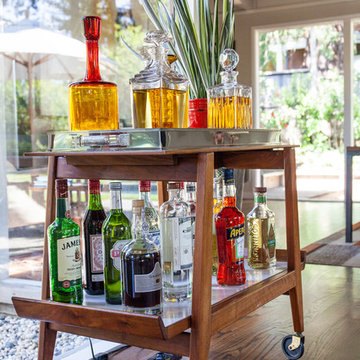
A 1958 Bungalow that had been left for ruin—the perfect project for me and my husband. We updated only what was needed while revitalizing many of the home's mid-century elements.
Photo By: Airyka Rockefeller
Drinkvagn
4
