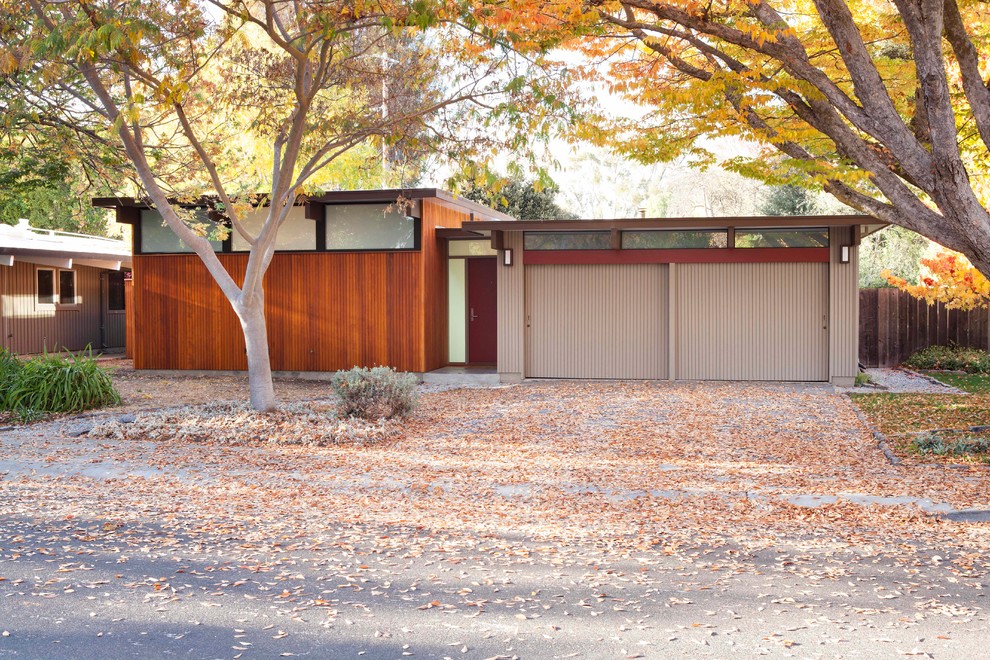
Eichler Front Addition
How do you expand an L shaped Eichler with the challenge of extending a long dark entry? Klopf Architecture's solution, to design a light filled atrium in the hallway to open up the bedroom expansion with green plants, sky lights and a glass wall. Not to mention the thoughtfulness of a blind door with wood siding similar to the rest of the home.
Klopf Architecture Project Team: John Klopf, AIA, Geoff Campen, Jeffrey Prose, and Angela Todorova
Contractor: William Lowe Construction
Photography ©2013 Mariko Reed
Location: Palo Alto, CA
Year completed: 2013
Andra foton i Eichler Front Addition
Detta kommenterar "Houzzers" på
Lori G la till detta i ADU Exterior27 januari 2024
Front door Bumpin

14. Klopf Architecture, San Fransisco, USA