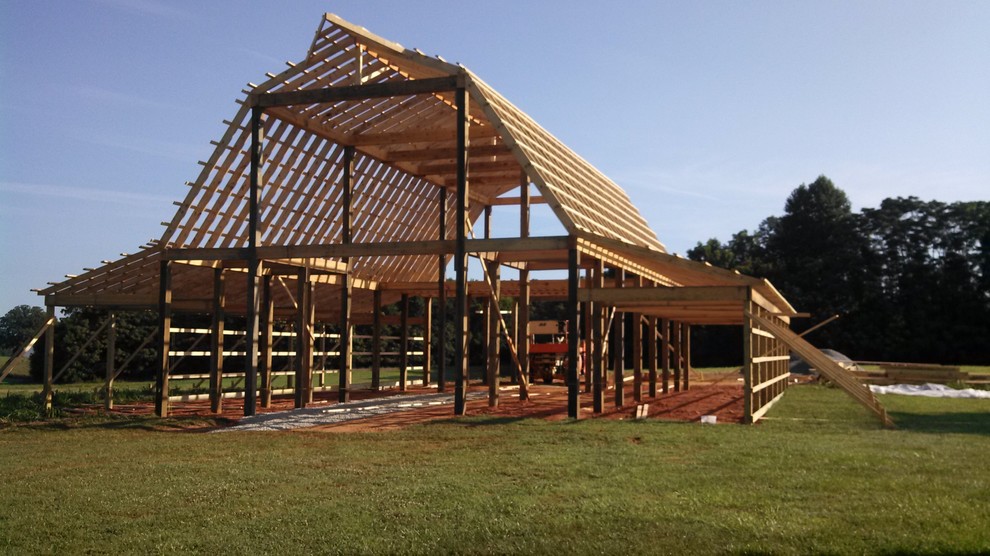
Fairview Farm
3,000 Square foot wedding venue designed for Fairview Farm in Powhatan, Virginia. The barn is designed as a replica of the hay barns common in Powhatan and surrounding rural counties.
The structure consists of exposed 8x8 posts and 8x12 beams that will create a dramatic, lofty effect inside when finished.
A 12' interior mezzanine level connects to a rear exterior porch, also on the second level.
The romantic gambrel roof will be covered with metal roofing. Cedar siding and custom barn doors will cover the barn's exterior walls and entries.
