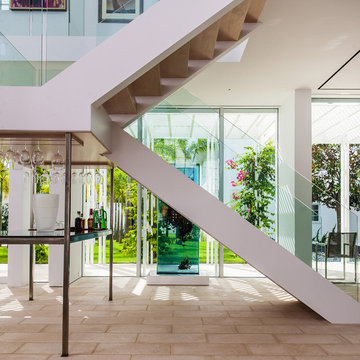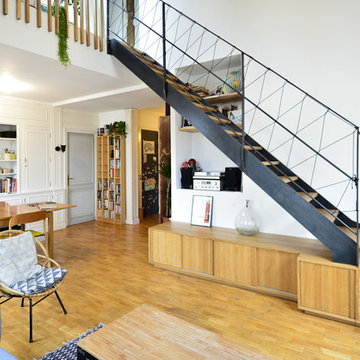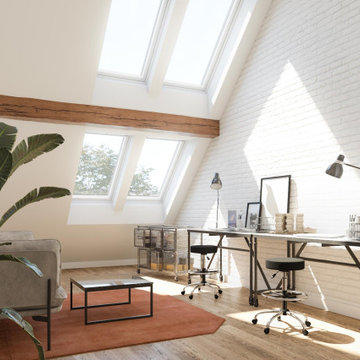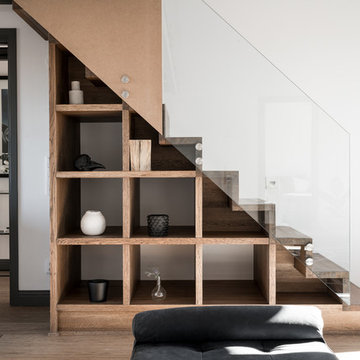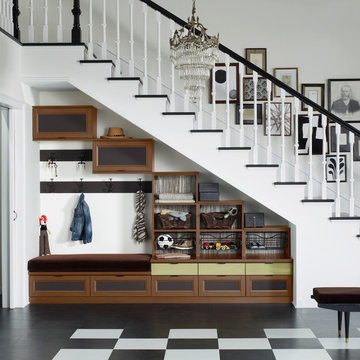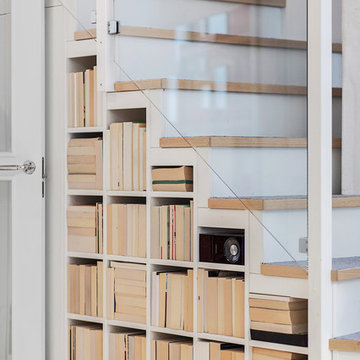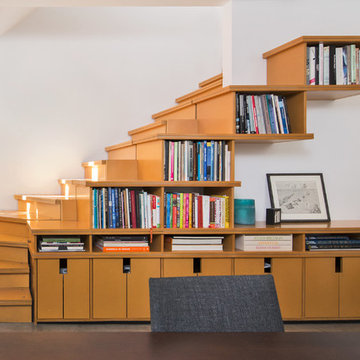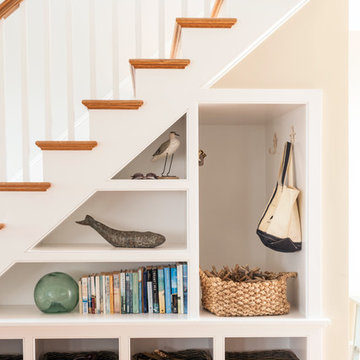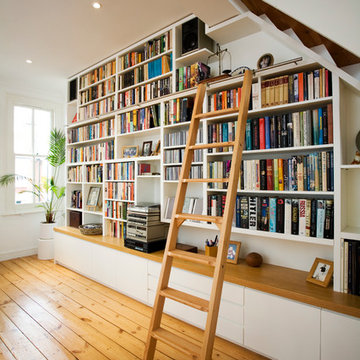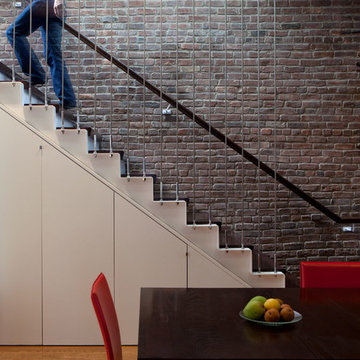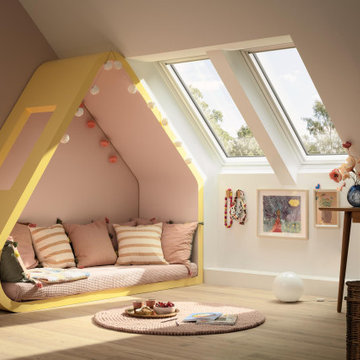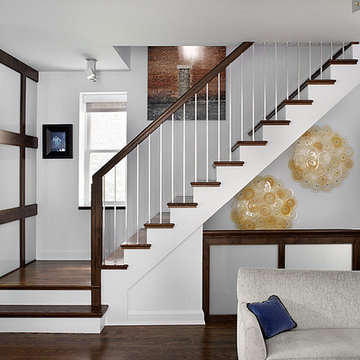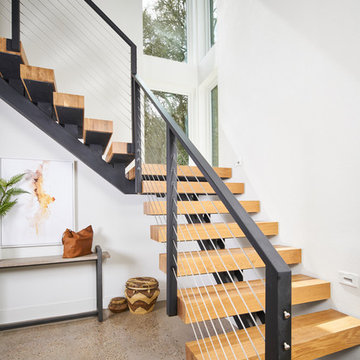Förvaring under trappan: foton, design och inspiration
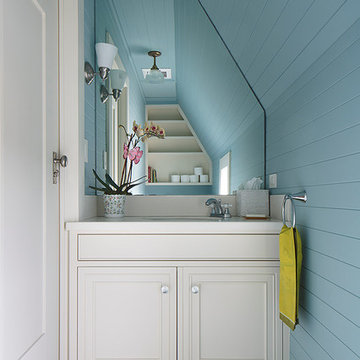
Construction by Plath + Co.
Photography by Eric Rorer.
Interior Design by Jan Wasson.
Inredning av ett klassiskt litet toalett, med ett undermonterad handfat, luckor med profilerade fronter, vita skåp, bänkskiva i akrylsten, blå väggar och målat trägolv
Inredning av ett klassiskt litet toalett, med ett undermonterad handfat, luckor med profilerade fronter, vita skåp, bänkskiva i akrylsten, blå väggar och målat trägolv

Packing a lot of function into a small space requires ingenuity and skill, exactly what was needed for this one-bedroom gut in the Meatpacking District. When Axis Mundi was done, all that remained was the expansive arched window. Now one enters onto a pristine white-walled loft warmed by new zebrano plank floors. A new powder room and kitchen are at right. On the left, the lean profile of a folded steel stair cantilevered off the wall allows access to the bedroom above without eating up valuable floor space. Beyond, a living room basks in ample natural light. To allow that light to penetrate to the darkest corners of the bedroom, while also affording the owner privacy, the façade of the master bath, as well as the railing at the edge of the mezzanine space, are sandblasted glass. Finally, colorful furnishings, accessories and photography animate the simply articulated architectural envelope.
Project Team: John Beckmann, Nick Messerlian and Richard Rosenbloom
Photographer: Mikiko Kikuyama
© Axis Mundi Design LLC
Hitta den rätta lokala yrkespersonen för ditt projekt
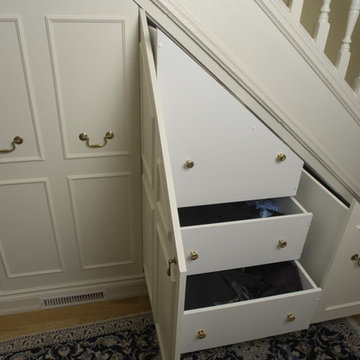
Main floor of the house had no storage space. Client wanted to use the space under the main staircase. Middle compartment with 3 drawers.
Photography by Lucas Oleniuk.
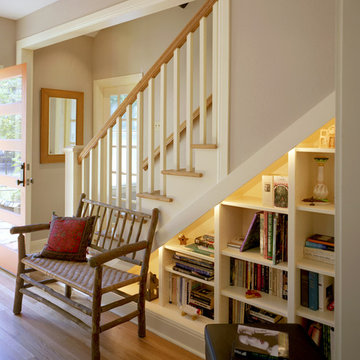
This whole-house renovation was featured on the 2008 Austin NARI Tour of Remodeled Homes. The attic space was converted into a bedroom with closet space and bath, cooled by a minisplit system. An eyebrow window was cut into the roofline to allow more daylight into the space, as well as adding a nice visual element to the facade.
Photography by Greg Hursley, 2008
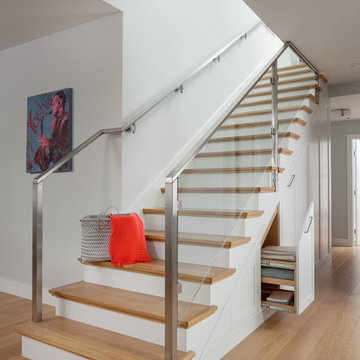
Complete Renovation
Design + Build: EBCON Corporation
Architecture: Young & Borlik
Photography: Agnieszka Jakubowicz
Idéer för vintage trappor i trä, med sättsteg i målat trä och räcke i glas
Idéer för vintage trappor i trä, med sättsteg i målat trä och räcke i glas
Reload the page to not see this specific ad anymore
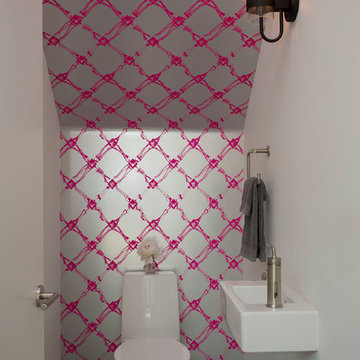
Photography by Paul Bardagjy
Inredning av ett modernt litet toalett, med ett väggmonterat handfat, en toalettstol med hel cisternkåpa, flerfärgade väggar och betonggolv
Inredning av ett modernt litet toalett, med ett väggmonterat handfat, en toalettstol med hel cisternkåpa, flerfärgade väggar och betonggolv
Reload the page to not see this specific ad anymore
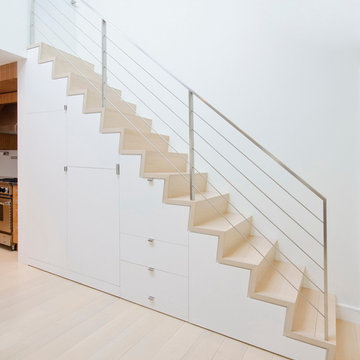
A young couple with three small children purchased this full floor loft in Tribeca in need of a gut renovation. The existing apartment was plagued with awkward spaces, limited natural light and an outdated décor. It was also lacking the required third child’s bedroom desperately needed for their newly expanded family. StudioLAB aimed for a fluid open-plan layout in the larger public spaces while creating smaller, tighter quarters in the rear private spaces to satisfy the family’s programmatic wishes. 3 small children’s bedrooms were carved out of the rear lower level connected by a communal playroom and a shared kid’s bathroom. Upstairs, the master bedroom and master bathroom float above the kid’s rooms on a mezzanine accessed by a newly built staircase. Ample new storage was built underneath the staircase as an extension of the open kitchen and dining areas. A custom pull out drawer containing the food and water bowls was installed for the family’s two dogs to be hidden away out of site when not in use. All wall surfaces, existing and new, were limited to a bright but warm white finish to create a seamless integration in the ceiling and wall structures allowing the spatial progression of the space and sculptural quality of the midcentury modern furniture pieces and colorful original artwork, painted by the wife’s brother, to enhance the space. The existing tin ceiling was left in the living room to maximize ceiling heights and remain a reminder of the historical details of the original construction. A new central AC system was added with an exposed cylindrical duct running along the long living room wall. A small office nook was built next to the elevator tucked away to be out of site.
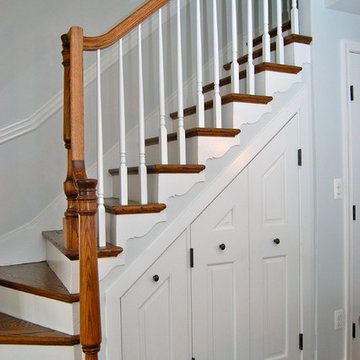
Melissa McLay Interiors
Inspiration för små klassiska svängda trappor i trä, med sättsteg i målat trä
Inspiration för små klassiska svängda trappor i trä, med sättsteg i målat trä
Förvaring under trappan: foton, design och inspiration
Reload the page to not see this specific ad anymore
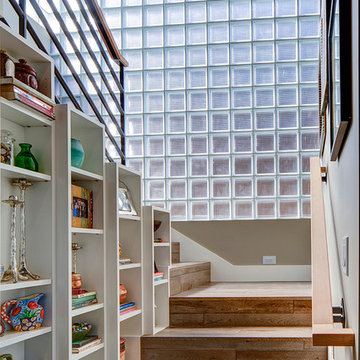
Jeff Amram Photography
Bild på en funkis u-trappa i trä, med sättsteg i trä
Bild på en funkis u-trappa i trä, med sättsteg i trä
12



















