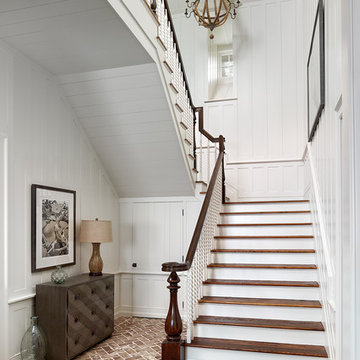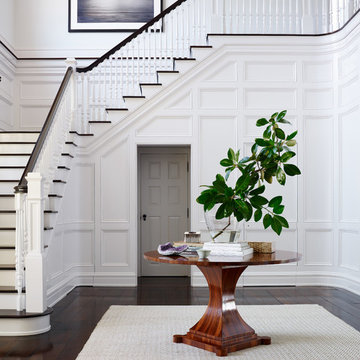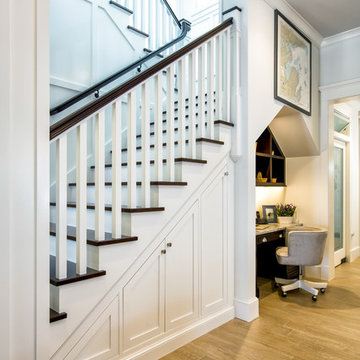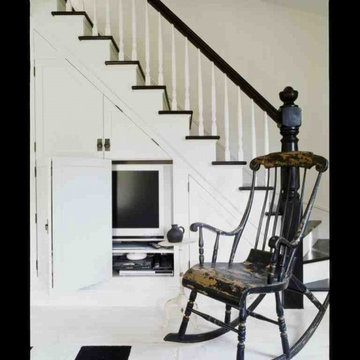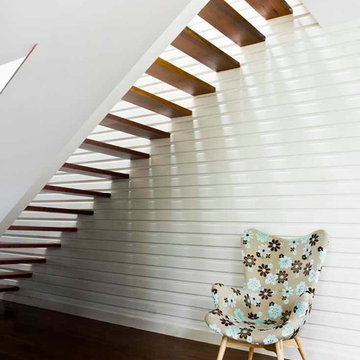27 foton på maritim design och inredning

Dan Cutrona Photography
Exempel på en maritim trappa i trä, med sättsteg i målat trä
Exempel på en maritim trappa i trä, med sättsteg i målat trä
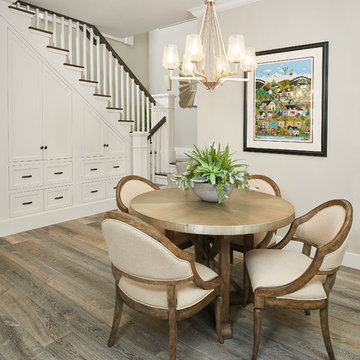
Sitting area
Photo by Ashley Avila Photography
Idéer för att renovera en maritim matplats, med beige väggar, mellanmörkt trägolv och brunt golv
Idéer för att renovera en maritim matplats, med beige väggar, mellanmörkt trägolv och brunt golv
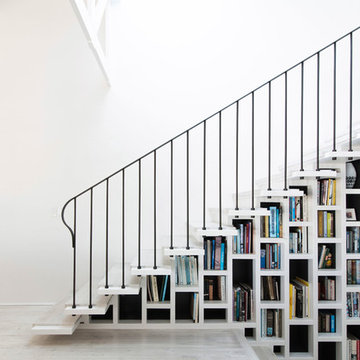
Limed timber stair treads on the staircase, and matching limed original timber floorboards weave together consistently through the spaces as if they had always been there. A book filled bookshelf is nestled between the studs of a wall supporting the staircase, and supposed by a delicately detailed balustrade over to allow the light through.
© Edward Birch
Hitta den rätta lokala yrkespersonen för ditt projekt
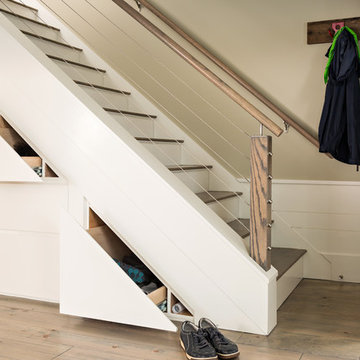
Dan Cutrona
Idéer för att renovera en mellanstor maritim rak trappa i trä, med kabelräcke och sättsteg i målat trä
Idéer för att renovera en mellanstor maritim rak trappa i trä, med kabelräcke och sättsteg i målat trä
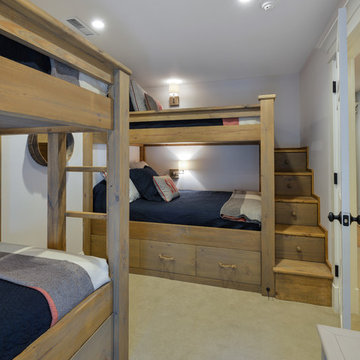
William Quarles
Inspiration för maritima könsneutrala barnrum kombinerat med sovrum, med vita väggar och heltäckningsmatta
Inspiration för maritima könsneutrala barnrum kombinerat med sovrum, med vita väggar och heltäckningsmatta
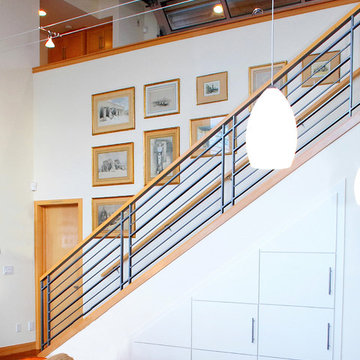
Stair to lower level with storage cabinets below. Photography by Ian Gleadle.
Inspiration för mellanstora maritima raka trappor, med räcke i flera material
Inspiration för mellanstora maritima raka trappor, med räcke i flera material
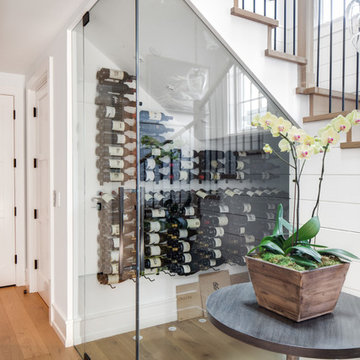
Chad Mellon
Inspiration för en maritim vinkällare, med ljust trägolv och vinhyllor
Inspiration för en maritim vinkällare, med ljust trägolv och vinhyllor
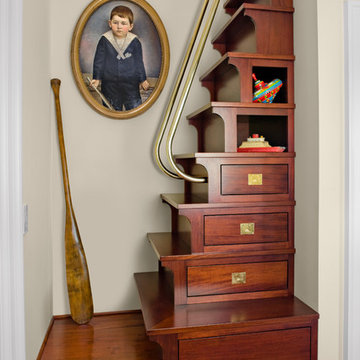
Photo: Robert Benson
Inspiration för en liten maritim rak trappa i trä, med sättsteg i trä
Inspiration för en liten maritim rak trappa i trä, med sättsteg i trä
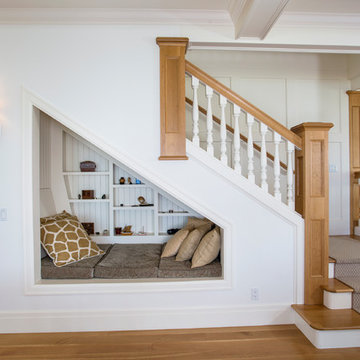
Idéer för mellanstora maritima l-trappor i trä, med sättsteg i målat trä
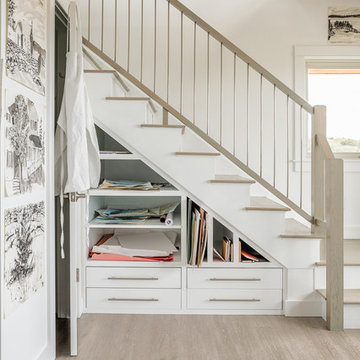
Foto på en maritim l-trappa i trä, med sättsteg i målat trä och räcke i flera material
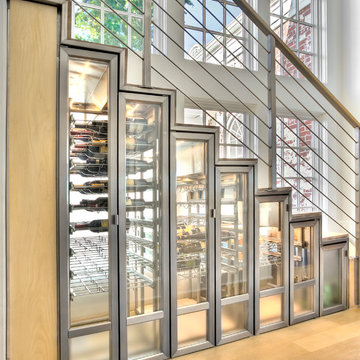
David Lindsay, Advanced Photographix
Inredning av en maritim mellanstor vinkällare, med ljust trägolv, vinhyllor och beiget golv
Inredning av en maritim mellanstor vinkällare, med ljust trägolv, vinhyllor och beiget golv
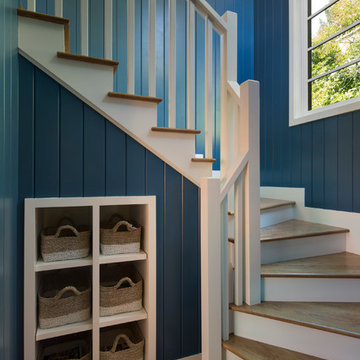
Read all about this family-friendly remodel on our blog: http://jeffkingandco.com/from-the-contractors-bay-area-remodel/.
Architect: Steve Swearengen, AIA | the Architects Office /
Photography: Paul Dyer
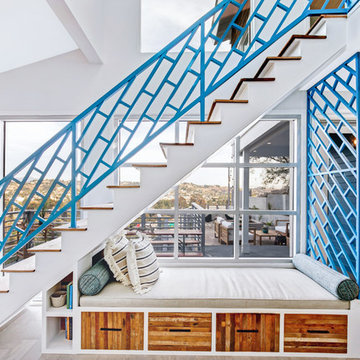
Idéer för att renovera en maritim rak trappa i trä, med sättsteg i målat trä och räcke i metall
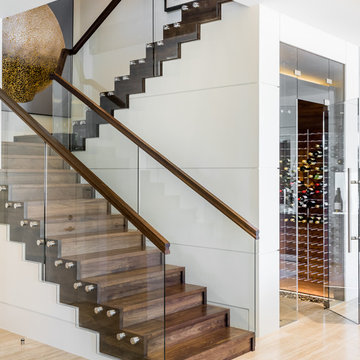
Idéer för att renovera en maritim u-trappa i trä, med sättsteg i trä och räcke i glas
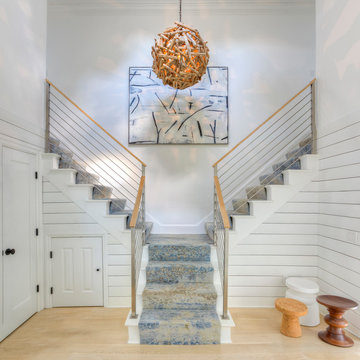
David Lindsay, Advanced Photographix
Idéer för mellanstora maritima u-trappor, med heltäckningsmatta, sättsteg med heltäckningsmatta och kabelräcke
Idéer för mellanstora maritima u-trappor, med heltäckningsmatta, sättsteg med heltäckningsmatta och kabelräcke
27 foton på maritim design och inredning
1



















