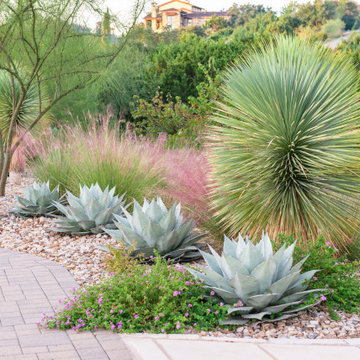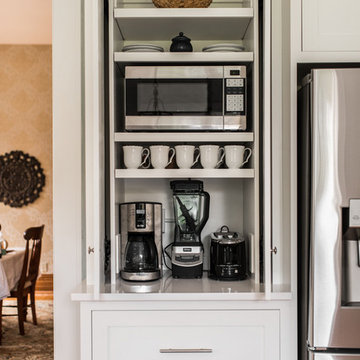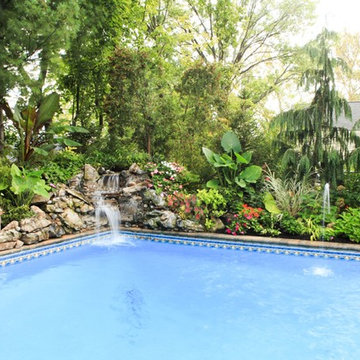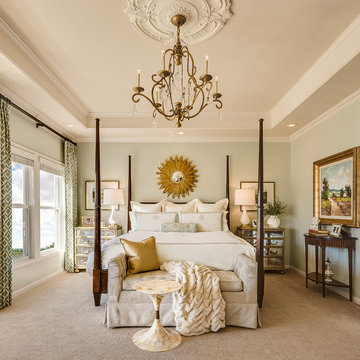1 804 837 foton på hem

Striking Texas native botanical design with local river rock top dressing. Photographer: Greg Thomas, http://optphotography.com/

This expansive and open kitchen features marble tile from counter to ceiling, a navy blue oversized kitchen island with marble countertops and unique hanging lights.

A home with a beautiful view of the Pacific Ocean needed a beautiful update on the inside to match it. Wide plank light wood floors compliment the sandy tones of the textured foil kitchen cabinetry. Clean white countertops and white satin foil tall cabinets along the back wall and laundry space contrast the warm tones throughout the rest of the space. Textured glass, toekick lighting, and elongated glass tiles give the space a luxe modern edge. A built in dining nook and wood stained wet bar in the adjacent areas inform the rest of the finish updates throughout the home.

Idéer för stora funkis flerfärgat u-kök, med en rustik diskho, grå skåp, marmorbänkskiva, grått stänkskydd, stänkskydd i marmor, rostfria vitvaror, klinkergolv i porslin, en köksö och grått golv

The upper level of this gorgeous Trex deck is the central entertaining and dining space and includes a beautiful concrete fire table and a custom cedar bench that floats over the deck. Light brown custom cedar screen walls provide privacy along the landscaped terrace and compliment the warm hues of the decking. Clean, modern light fixtures are also present in the deck steps, along the deck perimeter, and throughout the landscape making the space well-defined in the evening as well as the daytime.

Picture Perfect House
Exempel på ett stort klassiskt allrum med öppen planlösning, med mörkt trägolv, brunt golv och grå väggar
Exempel på ett stort klassiskt allrum med öppen planlösning, med mörkt trägolv, brunt golv och grå väggar

Inredning av ett rustikt stort svart svart kök, med en undermonterad diskho, skåp i shakerstil, vita skåp, granitbänkskiva, vitt stänkskydd, fönster som stänkskydd, rostfria vitvaror, mörkt trägolv, en köksö och brunt golv

Casual comfortable laundry is this homeowner's dream come true!! She says she wants to stay in here all day! She loves it soooo much! Organization is the name of the game in this fast paced yet loving family! Between school, sports, and work everyone needs to hustle, but this hard working laundry room makes it enjoyable! Photography: Stephen Karlisch

Photography by Paul Linnebach
Exotisk inredning av ett stort en-suite badrum, med släta luckor, skåp i mörkt trä, en hörndusch, en toalettstol med hel cisternkåpa, vita väggar, ett fristående handfat, grått golv, med dusch som är öppen, grå kakel, keramikplattor, klinkergolv i keramik och bänkskiva i betong
Exotisk inredning av ett stort en-suite badrum, med släta luckor, skåp i mörkt trä, en hörndusch, en toalettstol med hel cisternkåpa, vita väggar, ett fristående handfat, grått golv, med dusch som är öppen, grå kakel, keramikplattor, klinkergolv i keramik och bänkskiva i betong

Jenn Baker
Inspiration för stora industriella kök, med släta luckor, skåp i ljust trä, marmorbänkskiva, vitt stänkskydd, stänkskydd i trä, betonggolv, en köksö, svarta vitvaror och grått golv
Inspiration för stora industriella kök, med släta luckor, skåp i ljust trä, marmorbänkskiva, vitt stänkskydd, stänkskydd i trä, betonggolv, en köksö, svarta vitvaror och grått golv

Edward C. Butera
Bild på ett stort funkis allrum med öppen planlösning, med beige väggar, marmorgolv, en bred öppen spis och en spiselkrans i sten
Bild på ett stort funkis allrum med öppen planlösning, med beige väggar, marmorgolv, en bred öppen spis och en spiselkrans i sten

Inspiration för stora exotiska bakgårdar i delvis sol, med en fontän och naturstensplattor

Free ebook, Creating the Ideal Kitchen. DOWNLOAD NOW
Our clients and their three teenage kids had outgrown the footprint of their existing home and felt they needed some space to spread out. They came in with a couple of sets of drawings from different architects that were not quite what they were looking for, so we set out to really listen and try to provide a design that would meet their objectives given what the space could offer.
We started by agreeing that a bump out was the best way to go and then decided on the size and the floor plan locations of the mudroom, powder room and butler pantry which were all part of the project. We also planned for an eat-in banquette that is neatly tucked into the corner and surrounded by windows providing a lovely spot for daily meals.
The kitchen itself is L-shaped with the refrigerator and range along one wall, and the new sink along the exterior wall with a large window overlooking the backyard. A large island, with seating for five, houses a prep sink and microwave. A new opening space between the kitchen and dining room includes a butler pantry/bar in one section and a large kitchen pantry in the other. Through the door to the left of the main sink is access to the new mudroom and powder room and existing attached garage.
White inset cabinets, quartzite countertops, subway tile and nickel accents provide a traditional feel. The gray island is a needed contrast to the dark wood flooring. Last but not least, professional appliances provide the tools of the trade needed to make this one hardworking kitchen.
Designed by: Susan Klimala, CKD, CBD
Photography by: Mike Kaskel
For more information on kitchen and bath design ideas go to: www.kitchenstudio-ge.com

By relocating the sink and dishwasher to the island the new kitchen layout allows the owners to engage with guests seated at the island and the banquette while maintaining a view to the outdoor terrace.

Lucente Ambrato Circle Mosaic, Style Plain White (walls/bench), Silver Marble (floor), Kat Alves Photography
Modern inredning av ett stort en-suite badrum, med en dubbeldusch, vit kakel, mosaik, vita väggar, klinkergolv i porslin och vitt golv
Modern inredning av ett stort en-suite badrum, med en dubbeldusch, vit kakel, mosaik, vita väggar, klinkergolv i porslin och vitt golv

Baron Construction and Remodeling
Bathroom Design and Remodeling
Design Build General Contractor
Photography by Agnieszka Jakubowicz
Foto på ett stort funkis grå en-suite badrum, med släta luckor, en kantlös dusch, vit kakel, grå kakel, grå väggar, ett undermonterad handfat, skåp i mellenmörkt trä, marmorkakel, marmorgolv, bänkskiva i kvarts, grått golv och med dusch som är öppen
Foto på ett stort funkis grå en-suite badrum, med släta luckor, en kantlös dusch, vit kakel, grå kakel, grå väggar, ett undermonterad handfat, skåp i mellenmörkt trä, marmorkakel, marmorgolv, bänkskiva i kvarts, grått golv och med dusch som är öppen

The microwave and coffee station is nestled away inside of a neat appliance garage. The appliance garage is finished inside so that it looks impressive even while it is open. A flat pull-out stand extends the coffee station for easy access.

The key to this project was to create a kitchen fitting of a residence with strong Industrial aesthetics. The PB Kitchen Design team managed to preserve the warmth and organic feel of the home’s architecture. The sturdy materials used to enrich the integrity of the design, never take away from the fact that this space is meant for hospitality. Functionally, the kitchen works equally well for quick family meals or large gatherings. But take a closer look at the use of texture and height. The vaulted ceiling and exposed trusses bring an additional element of awe to this already stunning kitchen.
Project specs: Cabinets by Quality Custom Cabinetry. 48" Wolf range. Sub Zero integrated refrigerator in stainless steel.
Project Accolades: First Place honors in the National Kitchen and Bath Association’s 2014 Design Competition

Angle Eye Photography
Klassisk inredning av ett stort kapprum, med tegelgolv, grå väggar, en enkeldörr och en vit dörr
Klassisk inredning av ett stort kapprum, med tegelgolv, grå väggar, en enkeldörr och en vit dörr
1 804 837 foton på hem
8



















